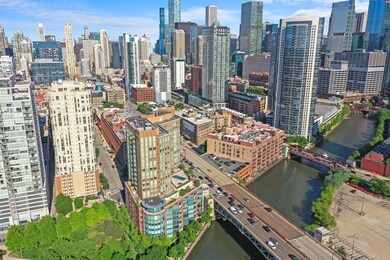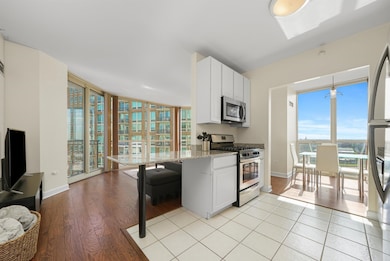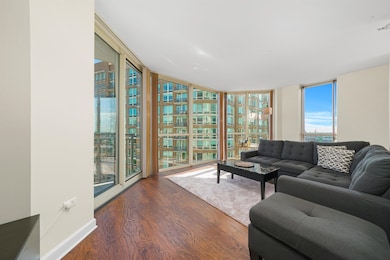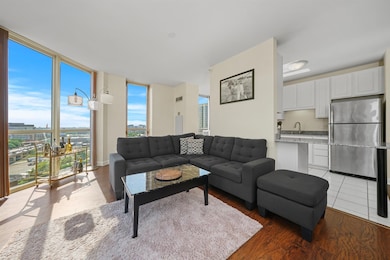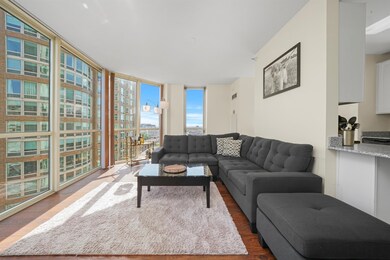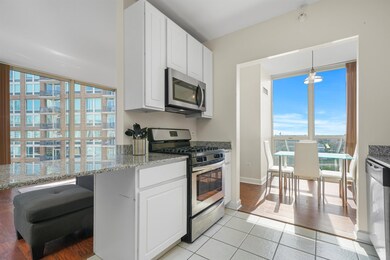
Admirals Pointe 645 N Kingsbury St Unit 1402 Chicago, IL 60654
River North NeighborhoodHighlights
- Doorman
- Fitness Center
- Double Shower
- Water Views
- Open Floorplan
- 2-minute walk to Ward A Montgomery Park Chicago
About This Home
As of June 2024Spectacular, sun-drenched SW CORNER 2BR/2BA condo in the best tier at the popular Admiral's Pointe in the heart of River North with panoramic views of the Chicago skyline, beautifully upgraded modern and airy interior, balcony with South, East, and West views. Located in one of River North's most vibrant areas, walking distance to the Loop, Michigan Avenue, the East Bank Club, restaurants, retail, and so much more; this stunning and meticulously maintained home features incredible floor-to-ceiling windows, a chef's kitchen with elegant white cabinetry, granite countertops, breakfast bar, newer stainless steel appliances, and an adjacent spacious dining area. The expansive living room with amazing views, steps out to the balcony, which is perfect for relaxing and taking in the views. The ideal SPLIT bedroom layout offers an extra-large primary bedroom suite with abundant space for a king-sized bed and a spacious closet corridor leading to the primary bathroom with dual vanity, and shower that features 2 shower heads . The gracious second bedroom easily accommodates a queen sized bed plus a desk or work from home area. Recent upgrades include vinyl plank flooring. Wonderful full service building with 24-hour door staff, gym, hospitality room, convenience store and cleaners. Assessments include heat and air conditioning. Deeded parking space for additional $35K. Enjoy the very best of urban residential living in this exceptionally desirable home! Be sure to check out the video!
Property Details
Home Type
- Condominium
Est. Annual Taxes
- $8,849
Year Built
- Built in 1999
Lot Details
- End Unit
- Additional Parcels
HOA Fees
- $988 Monthly HOA Fees
Parking
- 1 Car Attached Garage
- Garage Door Opener
- Parking Included in Price
- Deeded Parking Sold Separately
Interior Spaces
- 1,225 Sq Ft Home
- Open Floorplan
- Window Treatments
- Entrance Foyer
- Combination Kitchen and Dining Room
- Storage
- Home Gym
- Laminate Flooring
Kitchen
- Gas Oven
- Gas Cooktop
- Microwave
- Dishwasher
- Stainless Steel Appliances
- Granite Countertops
Bedrooms and Bathrooms
- 2 Bedrooms
- 2 Potential Bedrooms
- Main Floor Bedroom
- Bathroom on Main Level
- 2 Full Bathrooms
- Dual Sinks
- Double Shower
Laundry
- Laundry on main level
- Dryer
- Washer
Home Security
Outdoor Features
Schools
- Ogden Elementary
- Wells Community Academy Senior H High School
Utilities
- Forced Air Zoned Cooling and Heating System
- Heating System Uses Natural Gas
- Lake Michigan Water
- Cable TV Available
Listing and Financial Details
- Homeowner Tax Exemptions
Community Details
Overview
- Association fees include heat, air conditioning, water, gas, insurance, security, doorman, exercise facilities, exterior maintenance, lawn care, scavenger, snow removal
- 171 Units
- Cassandra Booker Association, Phone Number (312) 943-2924
- High-Rise Condominium
- Admirals Pointe Subdivision
- Property managed by Advantage Management
- 26-Story Property
Amenities
- Doorman
- Valet Parking
- Party Room
- Community Storage Space
- Elevator
Recreation
- Bike Trail
Pet Policy
- Pets up to 99 lbs
- Pet Deposit Required
- Dogs and Cats Allowed
Security
- Resident Manager or Management On Site
- Storm Screens
- Carbon Monoxide Detectors
- Fire Sprinkler System
Map
About Admirals Pointe
Home Values in the Area
Average Home Value in this Area
Property History
| Date | Event | Price | Change | Sq Ft Price |
|---|---|---|---|---|
| 06/28/2024 06/28/24 | Sold | $415,000 | +3.8% | $339 / Sq Ft |
| 04/09/2024 04/09/24 | Pending | -- | -- | -- |
| 04/03/2024 04/03/24 | For Sale | $400,000 | 0.0% | $327 / Sq Ft |
| 09/12/2022 09/12/22 | Rented | $2,900 | 0.0% | -- |
| 09/05/2022 09/05/22 | Under Contract | -- | -- | -- |
| 08/24/2022 08/24/22 | For Rent | $2,900 | +4.3% | -- |
| 05/01/2021 05/01/21 | Rented | $2,780 | 0.0% | -- |
| 04/12/2021 04/12/21 | Under Contract | -- | -- | -- |
| 04/01/2021 04/01/21 | Price Changed | $2,780 | -2.5% | $2 / Sq Ft |
| 01/25/2021 01/25/21 | For Rent | $2,850 | +7.5% | -- |
| 02/12/2018 02/12/18 | Rented | $2,650 | -1.9% | -- |
| 02/03/2018 02/03/18 | Off Market | $2,700 | -- | -- |
| 01/24/2018 01/24/18 | For Rent | $2,700 | -- | -- |
Tax History
| Year | Tax Paid | Tax Assessment Tax Assessment Total Assessment is a certain percentage of the fair market value that is determined by local assessors to be the total taxable value of land and additions on the property. | Land | Improvement |
|---|---|---|---|---|
| 2024 | $8,653 | $43,083 | $1,815 | $41,268 |
| 2023 | $8,653 | $45,491 | $1,474 | $44,017 |
| 2022 | $8,653 | $45,491 | $1,474 | $44,017 |
| 2021 | $8,478 | $45,490 | $1,474 | $44,016 |
| 2020 | $7,579 | $37,124 | $1,129 | $35,995 |
| 2019 | $7,574 | $41,128 | $1,129 | $39,999 |
| 2018 | $7,446 | $41,128 | $1,129 | $39,999 |
| 2017 | $6,970 | $35,754 | $962 | $34,792 |
| 2016 | $6,661 | $35,754 | $962 | $34,792 |
| 2015 | $6,071 | $35,754 | $962 | $34,792 |
| 2014 | $4,724 | $28,027 | $602 | $27,425 |
| 2013 | $4,619 | $28,027 | $602 | $27,425 |
Mortgage History
| Date | Status | Loan Amount | Loan Type |
|---|---|---|---|
| Open | $311,250 | New Conventional | |
| Previous Owner | $150,000 | Credit Line Revolving | |
| Previous Owner | $160,000 | Unknown | |
| Previous Owner | $160,000 | No Value Available | |
| Previous Owner | $289,440 | No Value Available |
Deed History
| Date | Type | Sale Price | Title Company |
|---|---|---|---|
| Deed | $415,000 | Chicago Title | |
| Interfamily Deed Transfer | -- | None Available | |
| Warranty Deed | -- | Fatic | |
| Warranty Deed | $350,500 | -- |
Similar Homes in Chicago, IL
Source: Midwest Real Estate Data (MRED)
MLS Number: 11882196
APN: 17-09-127-043-1056
- 600 N Kingsbury St Unit 1604
- 600 N Kingsbury St Unit 1612
- 600 N Kingsbury St Unit 812
- 600 N Kingsbury St Unit 1114
- 600 N Kingsbury St Unit 306
- 600 N Kingsbury St Unit 1902
- 600 N Kingsbury St Unit 1603
- 600 N Kingsbury St Unit 506
- 600 N Kingsbury St Unit 1905
- 645 N Kingsbury St Unit 2303
- 645 N Kingsbury St Unit 1009
- 645 N Kingsbury St Unit 2306
- 645 N Kingsbury St Unit 1801
- 653 N Kingsbury St Unit 2302
- 668 N Kingsbury St Unit 506
- 510 W Erie St Unit 1106
- 510 W Erie St Unit 1301
- 510 W Erie St Unit 508
- 510 W Erie St Unit 801
- 510 W Erie St Unit 906

