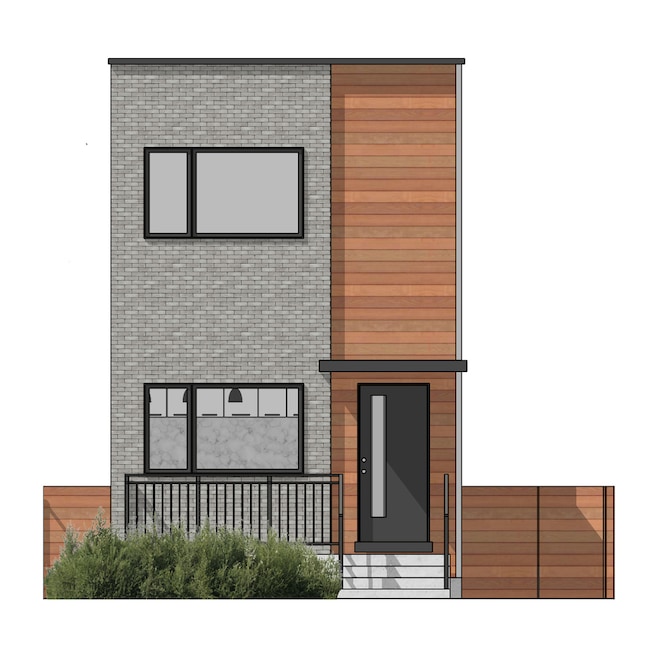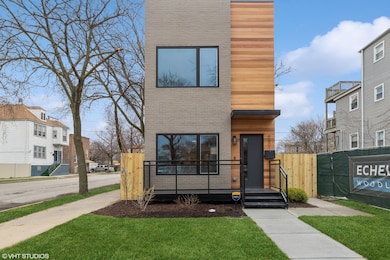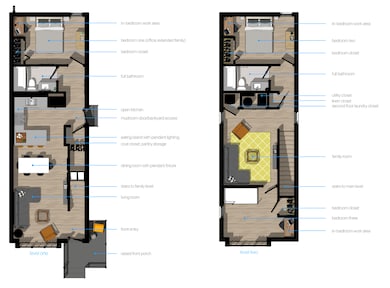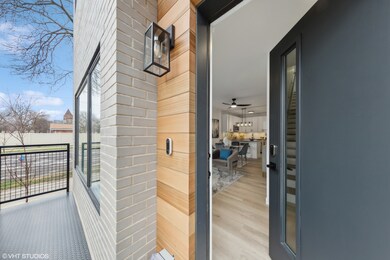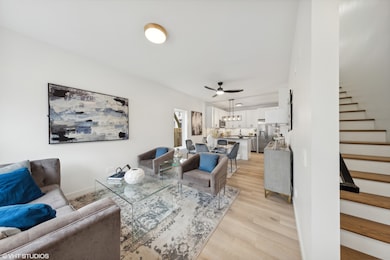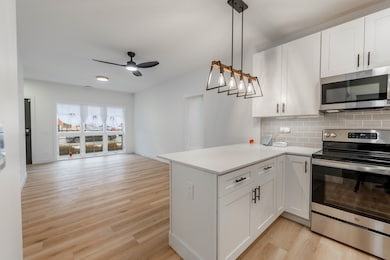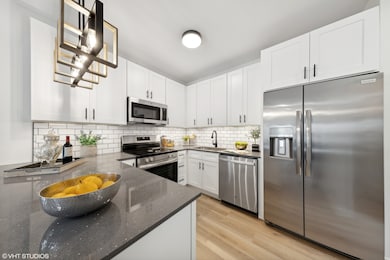
645 N Lawndale Ave Chicago, IL 60624
Humboldt Park NeighborhoodEstimated payment $2,238/month
Highlights
- New Construction
- Living Room
- Halls are 36 inches wide or more
- Intercom
- Laundry Room
- 3-minute walk to Central Park
About This Home
ATTN BUYERS: List price is reflective of FINAL sales price after qualified buyer receiving a minimum of $50K City of Chicago (BNAH) Building Neighborhoods & Affordable Homes down payment! Buyers meeting AMI guidelines are eligible for a minimum grant subsidy of $50K and maximum $100K! The City of Chicago BNAH grant program allows for appraisal gap assistance, down payment, and closing costs up to $100K for eligible buyers. This is Inherent Home #6 of 30 to come to West Humboldt Park. All homes are 21st century high performance with energy star HVAC & water systems, air tight enclosure, energy star windows in all living spaces, fresh air & purification systems, Google smart home technology throughout, water and energy monitoring, touchscreen home control center, keyless entry, security system, USB outlets in kitchen and bathrooms, workspaces in every bedroom, open-concept living, dining and kitchen area stainless steel appliances solid surface countertops plank flooring throughout. ADA adaptable first floor, second floor family room, fenced back yard with landscaping, wrap around porch for convenient package drop off. All Inherent Homes are intended to build and promote homeownership for long term generational equity. Home comes with 5 years ADT surveillance and quarterly 'jiffy lube' maintenance, and 5 years of death and disability with Northwestern Mutual subject to underwriting at no additional expense! Buyers must live in home for 10 years at which point all grant monies are forgiven. Buyers at 80% AMI or lower receive either $90K or $100k; 81%-90% AMI receive $80k or $90k; 91%-100% AMI receive $70K or $80K; 101%-120% AMI receive $60K or $70K, 121%-140% AMI receive $50k or $60K! Visit City's BNAH page for details or attend one of our webinars- registration required visit webpage for registration details. BUYERS MUST APPLY TO DOH FOR GRANT ELIGIBILITY
Home Details
Home Type
- Single Family
Year Built
- Built in 2024 | New Construction
Lot Details
- Lot Dimensions are 25x125
Interior Spaces
- 1,445 Sq Ft Home
- 2-Story Property
- Family Room
- Living Room
- Dining Room
- Intercom
Kitchen
- Electric Oven
- Range with Range Hood
- Microwave
- Dishwasher
- ENERGY STAR Qualified Appliances
Bedrooms and Bathrooms
- 3 Bedrooms
- 3 Potential Bedrooms
- 2 Full Bathrooms
Laundry
- Laundry Room
- Laundry on upper level
- Dryer
- Washer
Parking
- 2 Parking Spaces
- Off Alley Parking
- Parking Included in Price
Accessible Home Design
- Halls are 36 inches wide or more
- Accessibility Features
- Doors with lever handles
Utilities
- Forced Air Heating and Cooling System
- Heat Pump System
Map
Home Values in the Area
Average Home Value in this Area
Tax History
| Year | Tax Paid | Tax Assessment Tax Assessment Total Assessment is a certain percentage of the fair market value that is determined by local assessors to be the total taxable value of land and additions on the property. | Land | Improvement |
|---|---|---|---|---|
| 2024 | -- | -- | -- | -- |
| 2023 | -- | -- | -- | -- |
| 2022 | -- | -- | -- | -- |
| 2021 | $0 | $0 | $0 | $0 |
| 2020 | $0 | $0 | $0 | $0 |
| 2019 | $0 | $0 | $0 | $0 |
| 2018 | $0 | $0 | $0 | $0 |
| 2017 | $0 | $0 | $0 | $0 |
| 2016 | $0 | $0 | $0 | $0 |
| 2015 | $0 | $0 | $0 | $0 |
| 2014 | -- | $0 | $0 | $0 |
| 2013 | -- | $0 | $0 | $0 |
Property History
| Date | Event | Price | Change | Sq Ft Price |
|---|---|---|---|---|
| 04/01/2025 04/01/25 | For Sale | $340,000 | -- | $235 / Sq Ft |
Similar Homes in the area
Source: Midwest Real Estate Data (MRED)
MLS Number: 12326486
APN: 16-11-116-005-0000
- 643 N Lawndale Ave
- 645 N Lawndale Ave
- 609 N Monticello Ave
- 741-745 N Monticello Ave
- 636 N Ridgeway Ave
- 614 N Ridgeway Ave
- 710 N Central Park Ave
- 3752 W Huron St
- 608 N Drake Ave
- 654 N Drake Ave
- 3714 W Ferdinand St
- 3810 W Ohio St
- 524 N Drake Ave
- 645 N Avers Ave
- 3719 W Ferdinand St
- 3514 W Huron St
- 523 N Drake Ave
- 642 N Avers Ave
- 426 N Lawndale Ave
- 314 N Hamlin Ave
