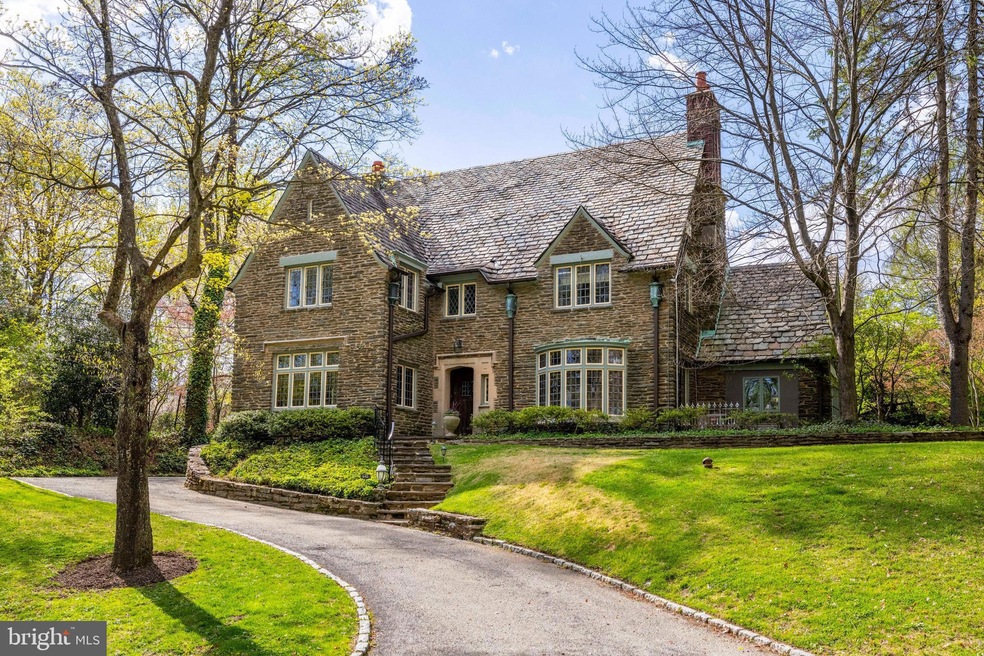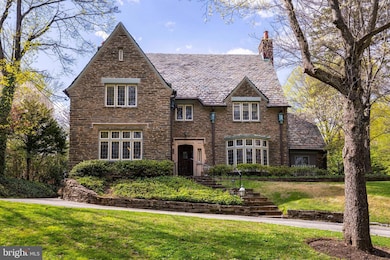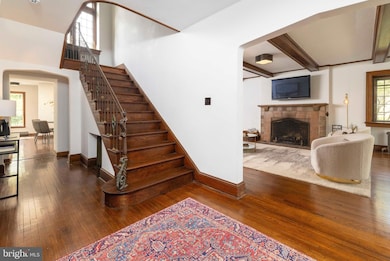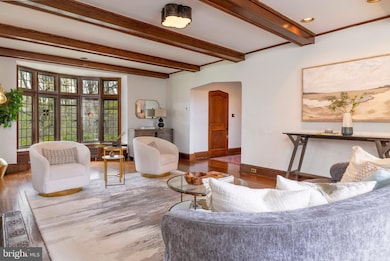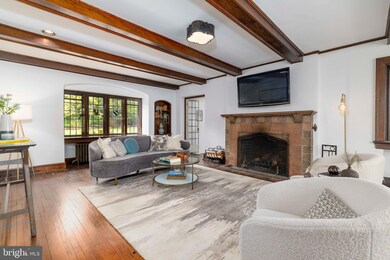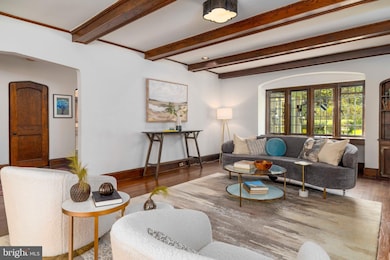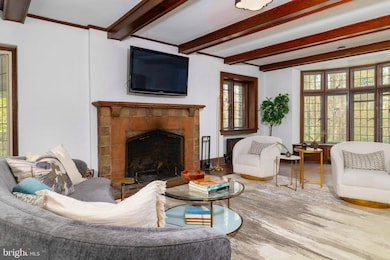
645 N Mount Pleasant Rd Philadelphia, PA 19119
West Mount Airy NeighborhoodEstimated payment $9,328/month
Highlights
- 0.51 Acre Lot
- Tudor Architecture
- No HOA
- Wood Flooring
- 2 Fireplaces
- 1-minute walk to Carpenter Woods
About This Home
This is the one you have been waiting for! A perfectly-sized West Mount Airy single with beautiful backyard in a totally dreamy location! Experience timeless elegance in this distinguished 5-bedroom, 3.5-bathroom home occupying nearly half ann ancre across the street from Carpenters' Woods. Built in 1925, this home seamlessly blends historic charm with modern amenities. A long driveway welcome you home and leads to a detached 2-car garage along with additional driveway parking. The front door opens into a foyer with grand turned staircase, flanked by an elegant living room to one side and the formal dining room to the other, both adorned with original millwork and stained glass bay windows overlooking the woods. The living room has beamed ceilings, built-in bookshelf and a wood-burning fireplace, creating a warm and inviting atmosphere. Adjacent, a versatile bonus room complete with its own entrance is an ideal for a playroom or home office. The dining room is a gracious space that opens into the kitchen, featuring Viking stove, Sub-Zero refrigerator, double ovens, and a central island. Just beyond, the sun-drenched all-purpose family room with skylight is an idyllic spot to enjoy breakfast, with direct access to the stunning bluestone patio, professionally designed and landscaped gardens with irrigation system, and a huge flat yard, an area where you will spend tons of time. Upstairs, the primary suite features two spacious walk-in closets (one cedar-lined) and en suite bathroom with Art Deco double sink vanity, separate toilet area and a shower/tub condo. Two additional spacious bedrooms occupy this floor with a Jack and Jill bathroom in between. The third floor offers yet another 2 bedrooms with built-ins, offering great bedrooms or offices, and a fully renovated hallway bath. The home is perfect for entertaining inside and out. The basement hosts laundry and plenty of storage, and with high ceilings it could be finished by the next owner. The detached, two-car garage offers additional storage above. Located just a few blocks from Weavers Way Co-op, High Point Cafe and the rest of Mt. Airy Village, with the trails of the Wissahickon just a few blocks away and the playground and tennis courts at Allens Lane Art Center just around the corner. With all the shops and amenities of Chestnut Hill just a few minutes away, this location simply cannot be beat. Quiet and serene and yet fully part of the wonderful community that is Mount Airy. Homes like this don't wait for long! Come and see for yourself!
Home Details
Home Type
- Single Family
Est. Annual Taxes
- $16,670
Year Built
- Built in 1925
Lot Details
- 0.51 Acre Lot
- Lot Dimensions are 146.00 x 154.00
- Property is zoned RSD3
Parking
- 2 Car Detached Garage
- 2 Driveway Spaces
- Rear-Facing Garage
Home Design
- Tudor Architecture
- Brick Foundation
- Stone Siding
Interior Spaces
- 3,941 Sq Ft Home
- Property has 3 Levels
- 2 Fireplaces
- Wood Burning Fireplace
- Family Room
- Living Room
- Dining Room
- Wood Flooring
- Kitchen Island
Bedrooms and Bathrooms
- 5 Bedrooms
- En-Suite Primary Bedroom
Basement
- Basement Fills Entire Space Under The House
- Laundry in Basement
Utilities
- Forced Air Heating and Cooling System
- Natural Gas Water Heater
- On Site Septic
Community Details
- No Home Owners Association
- Mt Airy Subdivision
Listing and Financial Details
- Tax Lot 22
- Assessor Parcel Number 092010450
Map
Home Values in the Area
Average Home Value in this Area
Tax History
| Year | Tax Paid | Tax Assessment Tax Assessment Total Assessment is a certain percentage of the fair market value that is determined by local assessors to be the total taxable value of land and additions on the property. | Land | Improvement |
|---|---|---|---|---|
| 2025 | $13,444 | $1,190,900 | $238,180 | $952,720 |
| 2024 | $13,444 | $1,190,900 | $238,180 | $952,720 |
| 2023 | $13,444 | $960,400 | $192,080 | $768,320 |
| 2022 | $13,444 | $960,400 | $192,080 | $768,320 |
| 2021 | $10,785 | $0 | $0 | $0 |
| 2020 | $10,785 | $770,500 | $218,052 | $552,448 |
| 2019 | $11,257 | $0 | $0 | $0 |
| 2018 | $9,449 | $0 | $0 | $0 |
| 2017 | $9,449 | $0 | $0 | $0 |
| 2016 | $8,333 | $0 | $0 | $0 |
| 2015 | $8,643 | $0 | $0 | $0 |
| 2014 | -- | $675,000 | $393,734 | $281,266 |
| 2012 | -- | $100,096 | $34,867 | $65,229 |
Property History
| Date | Event | Price | Change | Sq Ft Price |
|---|---|---|---|---|
| 04/18/2025 04/18/25 | Pending | -- | -- | -- |
| 04/16/2025 04/16/25 | For Sale | $1,425,000 | +50.4% | $362 / Sq Ft |
| 12/17/2018 12/17/18 | Sold | $947,500 | -4.8% | $240 / Sq Ft |
| 11/09/2018 11/09/18 | Pending | -- | -- | -- |
| 09/27/2018 09/27/18 | Price Changed | $995,000 | -9.5% | $253 / Sq Ft |
| 09/03/2018 09/03/18 | For Sale | $1,100,000 | -- | $279 / Sq Ft |
Deed History
| Date | Type | Sale Price | Title Company |
|---|---|---|---|
| Interfamily Deed Transfer | -- | Northwest Executive Abstract | |
| Deed | $947,500 | Northwest Abstract Co Inc | |
| Deed | $115,000 | -- |
Mortgage History
| Date | Status | Loan Amount | Loan Type |
|---|---|---|---|
| Open | $760,000 | New Conventional | |
| Closed | $758,000 | New Conventional | |
| Closed | $758,000 | New Conventional | |
| Previous Owner | $320,750 | New Conventional | |
| Previous Owner | $250,000 | Credit Line Revolving | |
| Previous Owner | $311,000 | Unknown |
Similar Homes in Philadelphia, PA
Source: Bright MLS
MLS Number: PAPH2460230
APN: 092010450
- 434 W Mount Pleasant Ave
- 428 W Ellet St Unit 1
- 416 Wellesley Rd
- 7009 Lincoln Dr
- 348 W Allens Ln
- 311 W Durham St
- 304 Wellesley Rd
- 308 Carpenter Ln
- 165 Carpenter Ln
- 161 Carpenter Ln
- 223 W Durand St
- 525 Arbutus St
- 6950 Cresheim Rd
- 7302 Cresheim Rd Unit C16
- 6640 Lincoln Dr
- 502 Arbutus St
- 205 W Mount Pleasant Ave
- 7038 Mower St
- 6900 Wissahickon Ave
- 111 W Gorgas Ln
