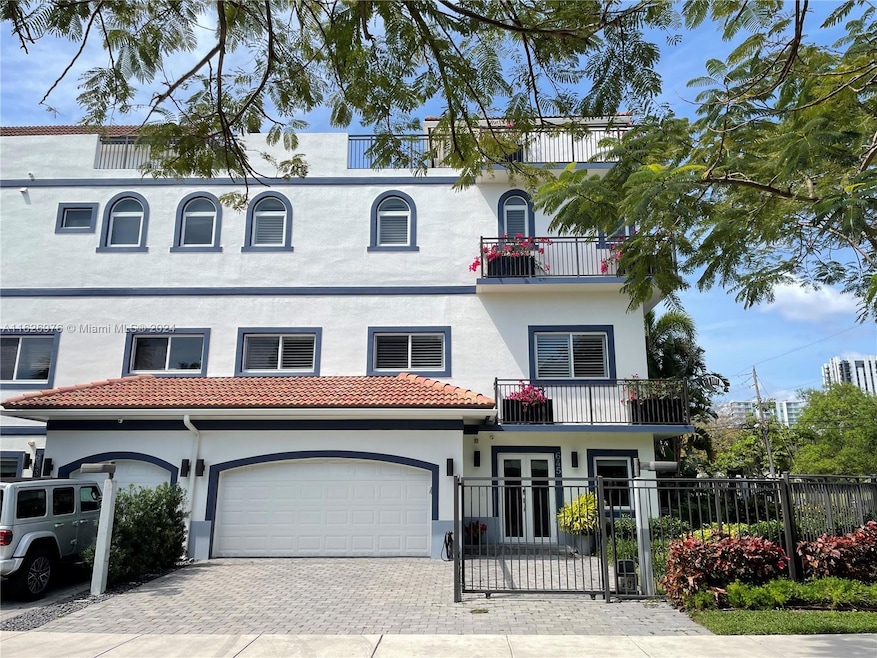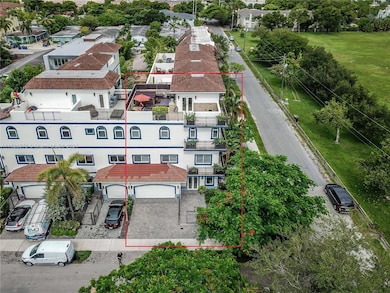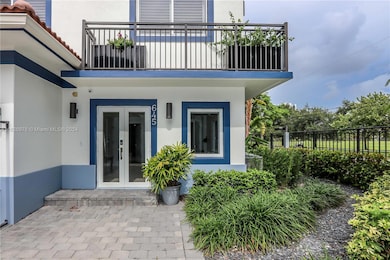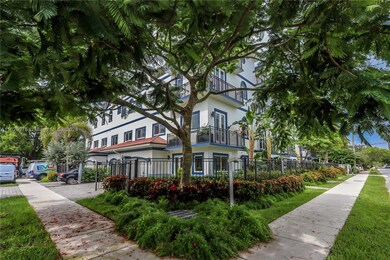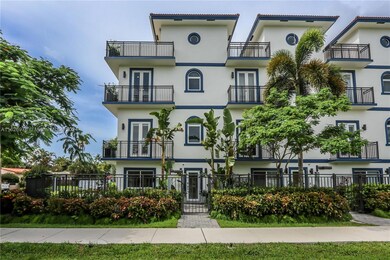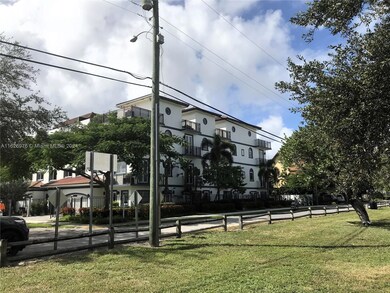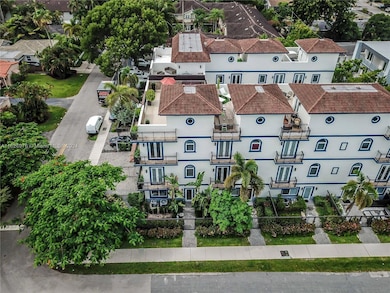
645 NE 9th Ave Fort Lauderdale, FL 33304
Victoria Park NeighborhoodEstimated payment $8,635/month
Highlights
- Main Floor Bedroom
- Garden View
- Built-In Features
- Harbordale Elementary School Rated A-
- Clear Impact Glass
- Closet Cabinetry
About This Home
Fantastic opportunity at unbeatable price! Unique top of the line corner townhouse at best Holiday Park location w/its jogging trails, tennis, playing fields & dog park. No expense spared on this prof. designed residence w/private elevator, countless features, smart home & incredible privacy fenced rooftop terrace w/hot tub, showers, BBQ & views over park & downtown. Priceless oversized 2-car garage w/2 addt’l spaces in front of garage. 1st floor bedroom ideal for office w/ INDEPENDENT entrance & bathroom. Elevator/stairs lead to 2nd floor living area w/high-end European kitchen, dining, guest bath & 10ft+ ceiling height. Living quarters located on 3rd floor w/2 bedrooms & en-suite bathrooms.4th floor offers extra cabinets/dishwasher/full size fridge/ice maker & incredible roof-top terrace
Open House Schedule
-
Saturday, April 26, 202510:30 am to 12:00 pm4/26/2025 10:30:00 AM +00:004/26/2025 12:00:00 PM +00:00Fantastic opportunity at unbeatable price! Unique top of the line corner townhouse at best Holiday Park location. You wan't find a better deal!Add to Calendar
-
Sunday, April 27, 202510:30 am to 12:00 pm4/27/2025 10:30:00 AM +00:004/27/2025 12:00:00 PM +00:00Fantastic opportunity at unbeatable price! Unique top of the line corner townhouse at best Holiday Park location. You wan't find a better deal!Add to Calendar
Townhouse Details
Home Type
- Townhome
Est. Annual Taxes
- $17,138
Year Built
- Built in 2015
Lot Details
- North Facing Home
- Privacy Fence
- Fenced
HOA Fees
- $537 Monthly HOA Fees
Parking
- 2 Car Garage
- Automatic Garage Door Opener
- Deeded Parking
Property Views
- Garden
- Tennis Court
Home Design
- Concrete Block And Stucco Construction
Interior Spaces
- 2,447 Sq Ft Home
- 4-Story Property
- Built-In Features
- Ceramic Tile Flooring
Kitchen
- Built-In Oven
- Electric Range
- Microwave
- Ice Maker
- Dishwasher
- Disposal
Bedrooms and Bathrooms
- 3 Bedrooms
- Main Floor Bedroom
- Closet Cabinetry
- Walk-In Closet
Laundry
- Dryer
- Washer
Home Security
- Burglar Security System
- Security Fence, Lighting or Alarms
Additional Features
- Accessible Elevator Installed
- Outdoor Grill
- Central Heating and Cooling System
Listing and Financial Details
- Assessor Parcel Number 504202580040
Community Details
Overview
- 9 Units
- Piazza Navona Condos
- Progresso Subdivision
Pet Policy
- Breed Restrictions
Security
- Secure Elevator
- Clear Impact Glass
- Fire and Smoke Detector
Map
Home Values in the Area
Average Home Value in this Area
Tax History
| Year | Tax Paid | Tax Assessment Tax Assessment Total Assessment is a certain percentage of the fair market value that is determined by local assessors to be the total taxable value of land and additions on the property. | Land | Improvement |
|---|---|---|---|---|
| 2025 | $16,931 | $877,730 | $63,370 | $814,360 |
| 2024 | $17,139 | $877,730 | $63,370 | $814,360 |
| 2023 | $17,139 | $877,730 | $63,370 | $814,360 |
| 2022 | $13,284 | $643,700 | $0 | $0 |
| 2021 | $11,423 | $585,190 | $63,370 | $521,820 |
| 2020 | $11,775 | $607,340 | $63,370 | $543,970 |
| 2019 | $11,811 | $618,800 | $63,370 | $555,430 |
| 2018 | $10,519 | $565,330 | $63,370 | $501,960 |
| 2017 | $13,636 | $724,200 | $0 | $0 |
| 2016 | $14,054 | $724,200 | $0 | $0 |
| 2015 | -- | $0 | $0 | $0 |
Property History
| Date | Event | Price | Change | Sq Ft Price |
|---|---|---|---|---|
| 03/07/2025 03/07/25 | Price Changed | $1,195,000 | -7.7% | $488 / Sq Ft |
| 07/20/2024 07/20/24 | For Sale | $1,295,000 | -- | $529 / Sq Ft |
Deed History
| Date | Type | Sale Price | Title Company |
|---|---|---|---|
| Warranty Deed | $920,000 | -- | |
| Special Warranty Deed | $660,000 | Attorney |
Similar Homes in Fort Lauderdale, FL
Source: MIAMI REALTORS® MLS
MLS Number: A11626976
APN: 50-42-02-58-0040
- 816 NE 7th St Unit C
- 615 & 617 NE 9th Ave
- 805 NE 6th St
- 620 NE 7th Ave
- 730 NE 7th Ave Unit 730
- 614 NE 10th Ave
- 548 NE 9th Ave
- 605 NE 11th Ave
- 540 NE 10th Ave
- 531 NE 10th Ave
- 550 NE 7th Ave Unit 2
- 550 NE 11th Ave
- 548 NE 11th Ave
- 536 NE 7th Ave Unit 2
- 530 NE 7th Ave Unit 1
- 547 NE 7th Ave Unit 3A
- 537 NE 12th Ave
- 559 NE 7th Ave Unit 6A
- 615 NE 13th Ave
- 510 NE 8th Ave
