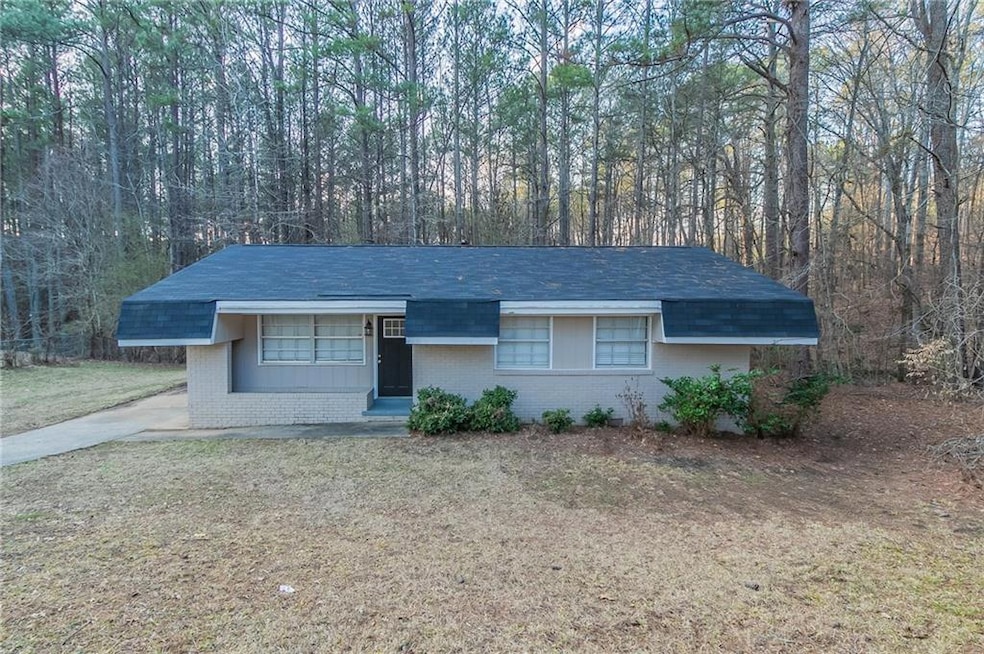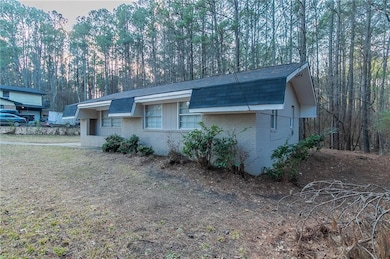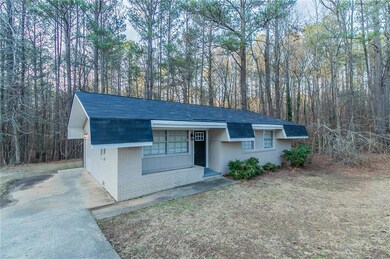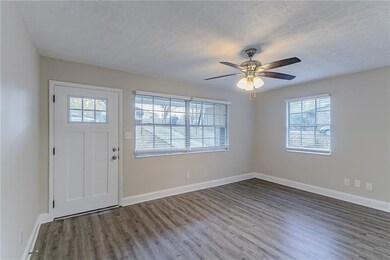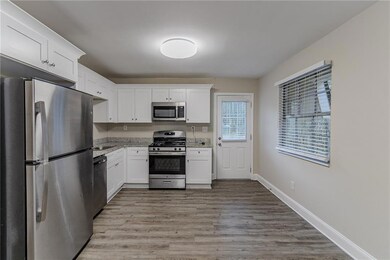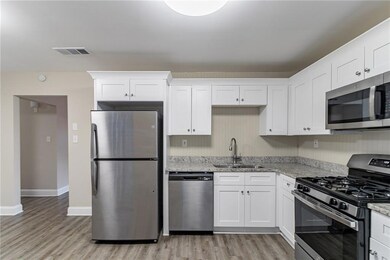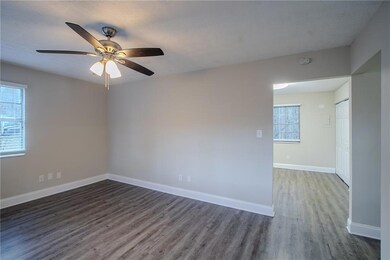
$225,000
- 4 Beds
- 2 Baths
- 1,075 Sq Ft
- 3563 Bolfair Dr NW
- Atlanta, GA
Welcome to 3563 Bolfair Drive NW, a beautifully updated 3-bedroom, 1-bathroom home located in a peaceful and well-established neighborhood. Perfect for first-time homebuyers or anyone seeking a move-in-ready property, this home offers comfort, style, and convenience. As you step inside, you'll be greeted by an open and inviting living area filled with natural light. The updated kitchen features
Curt Swilley, Jr. Rock River Realty LLC
