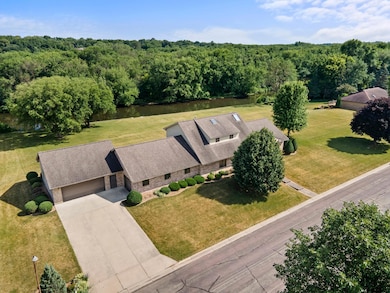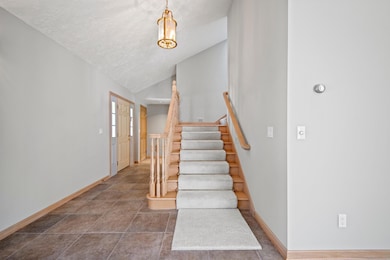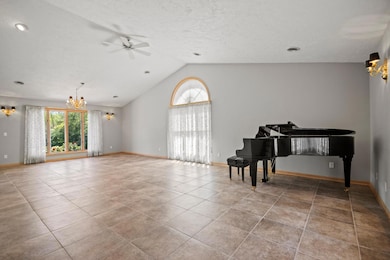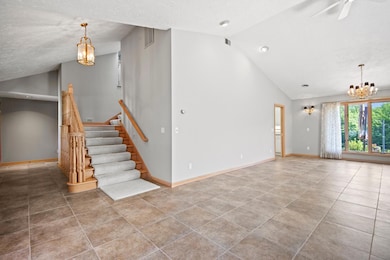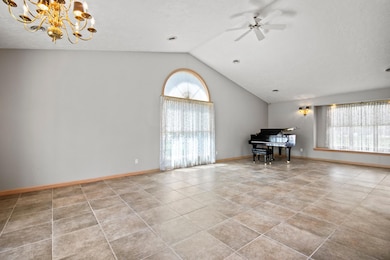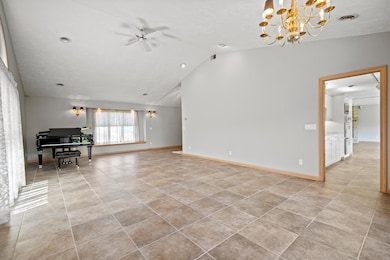
645 Riverwood Dr SW Owatonna, MN 55060
Highlights
- River Front
- Main Floor Primary Bedroom
- Home Office
- Multiple Garages
- No HOA
- 3-minute walk to Gainey Park
About This Home
As of June 2024WOW - here’s one that makes an impression! First, the setting. Situated on over an acre, boasting a gorgeous view of the Straight River across an expansive backyard - to be enjoyed from the home’s magnificent rear windows or the beautifully landscaped 730 sq ft paved patio. Next, the garage space - 2,162 sq ft of space to be exact - ready to accommodate a woodworking or furniture refinishing hobby, a home-based business or a passion for automobiles. The garage is insulated, heated and set up to handle air compressors, exhaust venting and large shop tools, or house up to 9 vehicles! It’s the ultimate shop; if you can dream it, you can do it. The home offers one level living that includes a living/dining room plus large family room w/fireplace adjacent to the kitchen, large master bedroom w/ensuite bath and a wall of closets, and main floor laundry. The upper level adds 2 additional bedrooms, guest bath and abundant storage space. Prepare to be WOW-ed, schedule your private showing NOW!
Home Details
Home Type
- Single Family
Est. Annual Taxes
- $8,672
Year Built
- Built in 1989
Lot Details
- 1.03 Acre Lot
- Lot Dimensions are 230 x 195
- River Front
- Few Trees
Parking
- 9 Car Attached Garage
- Multiple Garages
- Parking Storage or Cabinetry
- Heated Garage
- Insulated Garage
- Garage Door Opener
Interior Spaces
- 3,452 Sq Ft Home
- 2-Story Property
- Family Room with Fireplace
- Combination Dining and Living Room
- Home Office
- Storage Room
- Utility Room Floor Drain
Kitchen
- Range
- Microwave
- Dishwasher
- Disposal
- The kitchen features windows
Bedrooms and Bathrooms
- 3 Bedrooms
- Primary Bedroom on Main
Laundry
- Dryer
- Washer
Outdoor Features
- Patio
Utilities
- Forced Air Heating and Cooling System
- 200+ Amp Service
- Water Filtration System
Community Details
- No Home Owners Association
- Riverwood Subdivision
Listing and Financial Details
- Assessor Parcel Number 173570204
Map
Home Values in the Area
Average Home Value in this Area
Property History
| Date | Event | Price | Change | Sq Ft Price |
|---|---|---|---|---|
| 06/17/2024 06/17/24 | Sold | $550,000 | -8.3% | $159 / Sq Ft |
| 05/29/2024 05/29/24 | Pending | -- | -- | -- |
| 04/08/2024 04/08/24 | For Sale | $599,900 | -- | $174 / Sq Ft |
Tax History
| Year | Tax Paid | Tax Assessment Tax Assessment Total Assessment is a certain percentage of the fair market value that is determined by local assessors to be the total taxable value of land and additions on the property. | Land | Improvement |
|---|---|---|---|---|
| 2024 | $8,568 | $576,200 | $83,500 | $492,700 |
| 2023 | $8,672 | $558,400 | $81,900 | $476,500 |
| 2022 | $8,166 | $538,500 | $78,600 | $459,900 |
| 2021 | $8,166 | $457,954 | $74,578 | $383,376 |
| 2020 | $8,214 | $451,388 | $74,578 | $376,810 |
| 2019 | $7,570 | $433,356 | $73,794 | $359,562 |
| 2018 | $7,180 | $424,830 | $64,778 | $360,052 |
| 2017 | $6,822 | $400,624 | $64,778 | $335,846 |
| 2016 | $6,838 | $382,886 | $64,778 | $318,108 |
| 2015 | -- | $0 | $0 | $0 |
| 2014 | -- | $0 | $0 | $0 |
Mortgage History
| Date | Status | Loan Amount | Loan Type |
|---|---|---|---|
| Open | $522,500 | New Conventional |
Deed History
| Date | Type | Sale Price | Title Company |
|---|---|---|---|
| Deed | $550,000 | -- | |
| Quit Claim Deed | -- | None Available |
About the Listing Agent

Matt is the Broker/Owner of RE/MAX Venture here is Owatonna. Matt is known for his superb abilities in communication, and making the buying and selling processes simpler for his clients. Matt has a personal philosophy of keeping a positive attitude and showing respect to all. One of Matt’s goals for his business is to develop the agents into confident, independent Realtors using Momentum Training through RE/MAX LLC. He also has created a culture of community in the RE/MAX Venture office.
Matt's Other Listings
Source: NorthstarMLS
MLS Number: 6512218
APN: 17-357-0204
- xxx Anderson Place
- 400 Kim Ln
- 1132 Butternut Ave
- 235 Northview St
- 453 Mound St
- 453 St
- 246 W Mckinley St
- 549 W Bridge St
- 416 S Oak Ave
- 1015 16th St SW
- 423 Flowervale St
- 118 W Holly St
- 140 E University St
- 1201 S Cedar Ave
- 144 Coolidge St
- 229 18th St SW
- 221 E Park St
- 410 N Oak Ave
- 390 Sylvan St
- 1217 Austin Rd

