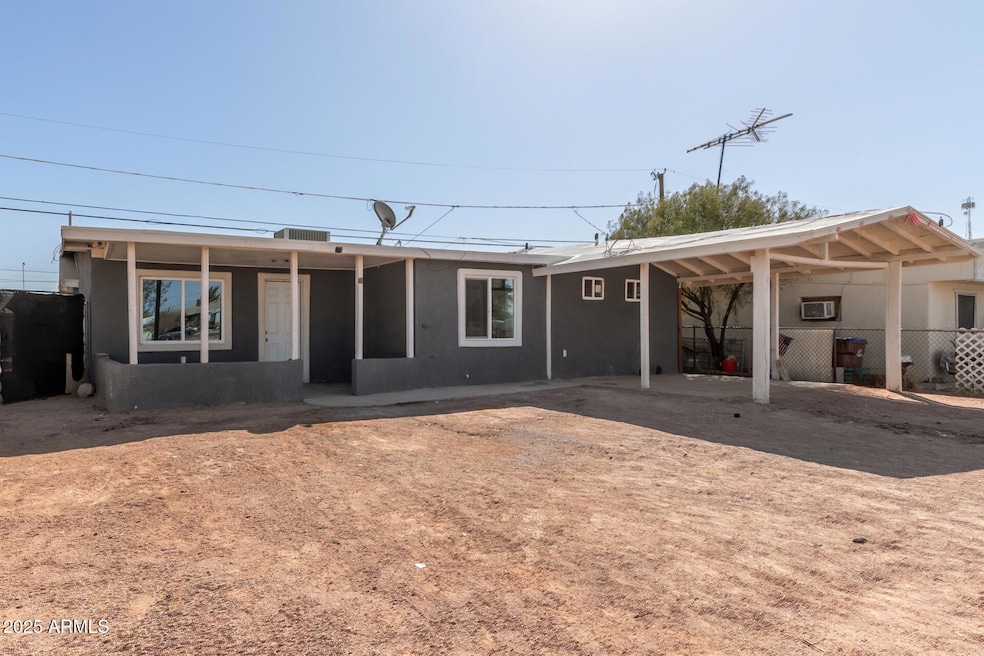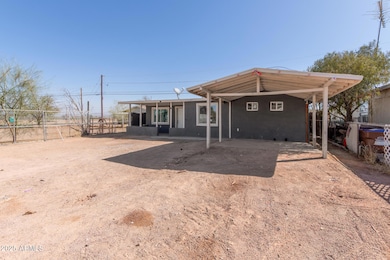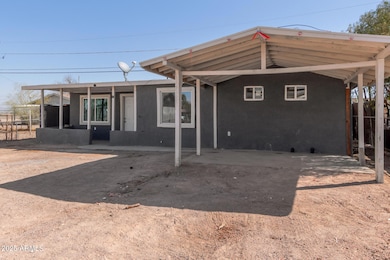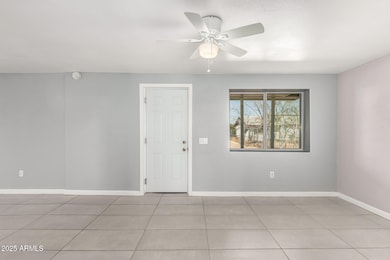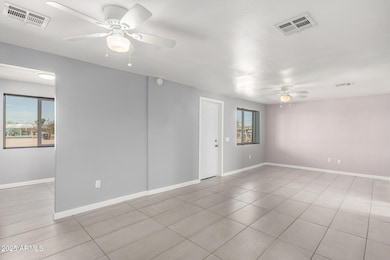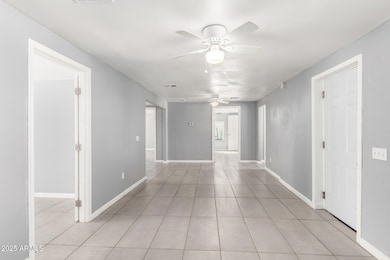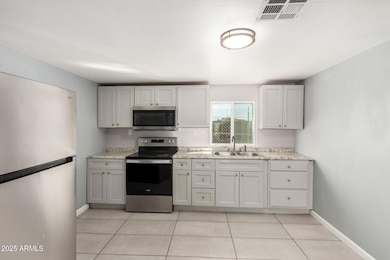
645 S Desoto St Florence, AZ 85132
Estimated payment $1,315/month
Highlights
- No HOA
- Heating Available
- 1-Story Property
- Cooling Available
About This Home
Fantastic opportunity to own this inviting 3-bed, 2-bath home in Florence! It offers a spacious front yard with endless possibilities—perfect for gardening, entertaining, or future expansion. Enjoy the comfort of a covered front porch, ideal for relaxing! The welcoming interior showcases abundant natural light, a neutral palette, and tile flooring throughout for easy maintenance. The large formal living room is great for receiving guests! The kitchen boasts stainless steel appliances and white cabinetry. For added comfort, the main bedroom comes with a private bathroom. Let's not forget the carport for convenient parking and a storage shed for extra space. Located near schools and just minutes from Florence's thriving Main St, with newer restaurants & more on the way. Don't miss this gem!
Home Details
Home Type
- Single Family
Est. Annual Taxes
- $370
Year Built
- Built in 1958
Lot Details
- 9,002 Sq Ft Lot
- Desert faces the front of the property
- Chain Link Fence
Home Design
- Wood Frame Construction
- Composition Roof
- Stucco
Interior Spaces
- 1,164 Sq Ft Home
- 1-Story Property
Bedrooms and Bathrooms
- 3 Bedrooms
- 2 Bathrooms
Parking
- 2 Open Parking Spaces
- 1 Carport Space
Schools
- Florence K-8 Elementary And Middle School
- Florence High School
Utilities
- Cooling Available
- Heating Available
Listing and Financial Details
- Legal Lot and Block 8 / 41
- Assessor Parcel Number 202-03-175
Community Details
Overview
- No Home Owners Association
- Association fees include no fees
- Douglas Addition Subdivision
Amenities
- No Laundry Facilities
Map
Home Values in the Area
Average Home Value in this Area
Tax History
| Year | Tax Paid | Tax Assessment Tax Assessment Total Assessment is a certain percentage of the fair market value that is determined by local assessors to be the total taxable value of land and additions on the property. | Land | Improvement |
|---|---|---|---|---|
| 2025 | $370 | $9,619 | -- | -- |
| 2024 | $361 | $8,572 | -- | -- |
| 2023 | $389 | $4,757 | $1,215 | $3,542 |
| 2022 | $361 | $3,680 | $1,215 | $2,465 |
| 2021 | $376 | $3,638 | $0 | $0 |
| 2020 | $345 | $3,503 | $0 | $0 |
| 2019 | $343 | $3,338 | $0 | $0 |
| 2018 | $329 | $2,620 | $0 | $0 |
| 2017 | $317 | $2,308 | $0 | $0 |
| 2016 | $269 | $2,287 | $1,053 | $1,234 |
| 2014 | -- | $1,987 | $540 | $1,447 |
Property History
| Date | Event | Price | Change | Sq Ft Price |
|---|---|---|---|---|
| 04/08/2025 04/08/25 | Pending | -- | -- | -- |
| 03/12/2025 03/12/25 | Price Changed | $230,000 | -6.1% | $198 / Sq Ft |
| 03/01/2025 03/01/25 | For Sale | $245,000 | +1261.1% | $210 / Sq Ft |
| 12/30/2016 12/30/16 | Sold | $18,000 | -28.0% | $15 / Sq Ft |
| 12/08/2016 12/08/16 | Pending | -- | -- | -- |
| 07/19/2016 07/19/16 | For Sale | $25,000 | 0.0% | $21 / Sq Ft |
| 07/19/2016 07/19/16 | Price Changed | $25,000 | -15.3% | $21 / Sq Ft |
| 07/09/2016 07/09/16 | Pending | -- | -- | -- |
| 06/28/2016 06/28/16 | For Sale | $29,500 | -- | $25 / Sq Ft |
Deed History
| Date | Type | Sale Price | Title Company |
|---|---|---|---|
| Warranty Deed | $74,900 | American Title Services | |
| Warranty Deed | $42,000 | American Title Services | |
| Interfamily Deed Transfer | -- | None Available | |
| Warranty Deed | $18,000 | Security Title Agency Inc |
Similar Homes in the area
Source: Arizona Regional Multiple Listing Service (ARMLS)
MLS Number: 6826781
APN: 202-03-175
- 675 E Gressinger St
- 0 E Stewart St Unit 6727644
- 961 Elizabeth St
- 0 N Highway 79 -- Unit 6807163
- 275 S Elizabeth St Unit 7
- 1082 W 20th St
- 448 E Butte Ave
- 961 S Main St Unit 22
- 438 E Echo Ln
- 429 E Echo Ln
- 99 Circle Dr
- 31 N Pinal St Unit 206-31-004A
- 25 Bailey St
- 0 Hwy 79 and Canal --
- 91 E 12th St
- 725 E 8th St Unit A
- 232 S Willow St
- 377 Bailey St
- 94 W 12th St
- 170 N Main St
