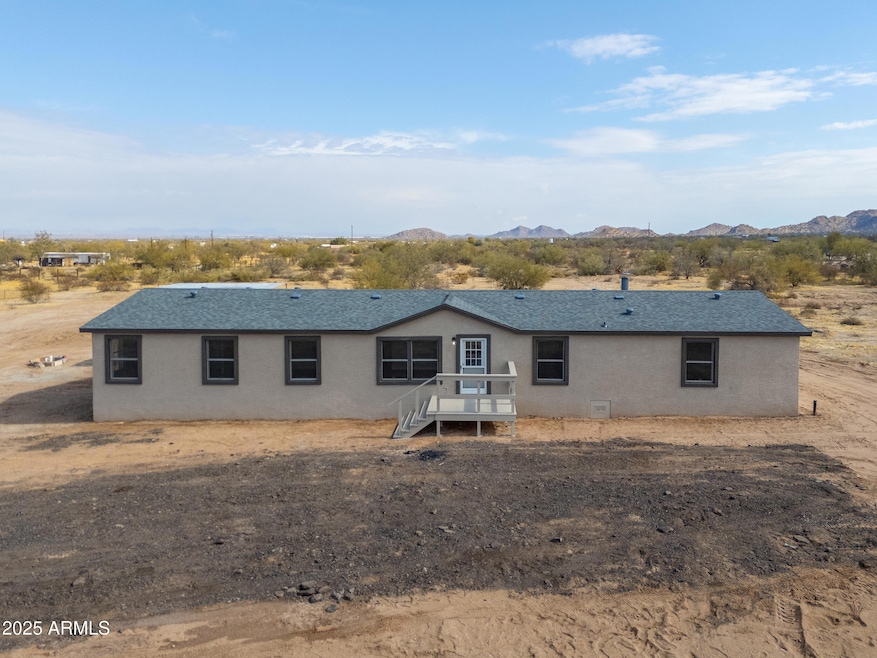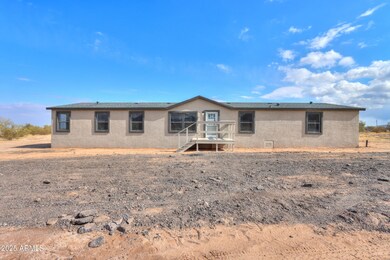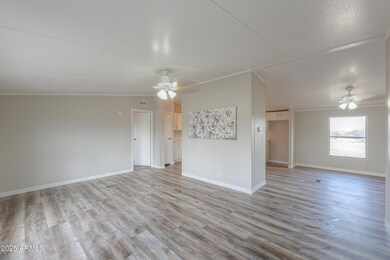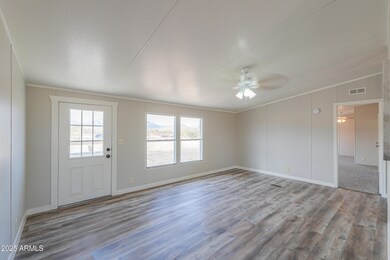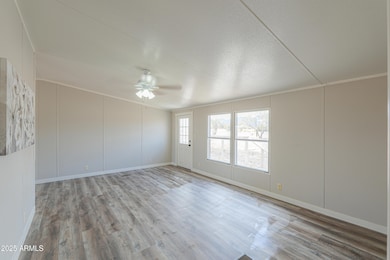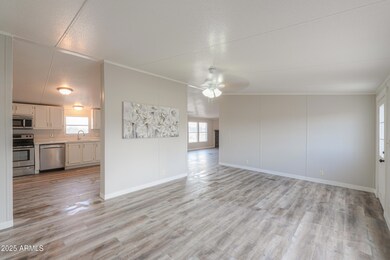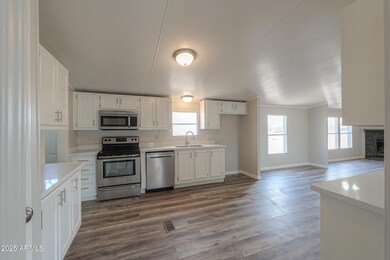
645 S Warren Rd Maricopa, AZ 85139
Highlights
- Horses Allowed On Property
- Mountain View
- No HOA
- RV Gated
- Vaulted Ceiling
- Cooling Available
About This Home
As of March 2025UNPARALLELED MOUNTAIN VIEWS! This remodeled beauty sits on over 3.3 acres in Hidden Valley Estates with plenty of room for horses & toys! This gorgeous MOVE-IN READY stuccoed home boasts over 2100 sq ft & is loaded with upgrades- BRAND NEW carpet & wood laminate flooring throughout, FRESH neutral two toned paint inside & out, NEW ROOF, vaulted ceilings & more! Featuring spacious entertainers kitchen with white cabinetry, Quarts countertops, SS appliances & dining nook, 4 over-sized bedrooms, 2 full baths & open concept floor plan with palatial great room! Spacious master features master retreat/den & ensuite bath walk-in closet! Stunning level lot with no HOA, paved roads, large front porch, covered storage & GORGEOUS MOUNTAIN VIEWS & only minutes from city amenities! TRULY A MUST SEE!
Property Details
Home Type
- Mobile/Manufactured
Est. Annual Taxes
- $142
Year Built
- Built in 1999
Lot Details
- 3.37 Acre Lot
- Desert faces the front of the property
- Partially Fenced Property
- Wire Fence
Parking
- RV Gated
Home Design
- Wood Frame Construction
- Composition Roof
- Stucco
Interior Spaces
- 2,128 Sq Ft Home
- 1-Story Property
- Vaulted Ceiling
- Ceiling Fan
- Living Room with Fireplace
- Mountain Views
- Built-In Microwave
- Washer and Dryer Hookup
Flooring
- Carpet
- Laminate
Bedrooms and Bathrooms
- 4 Bedrooms
- Primary Bathroom is a Full Bathroom
- 2 Bathrooms
Schools
- Stanfield Elementary School
- Casa Grande Union High School
Utilities
- Cooling Available
- Heating Available
- Hauled Water
- Septic Tank
- High Speed Internet
- Cable TV Available
Additional Features
- No Interior Steps
- Outdoor Storage
- Horses Allowed On Property
Community Details
- No Home Owners Association
- Association fees include no fees
- Built by Mays
- Hidden Valley Estates Subdivision
Listing and Financial Details
- Tax Lot 30
- Assessor Parcel Number 501-45-030
Map
Home Values in the Area
Average Home Value in this Area
Property History
| Date | Event | Price | Change | Sq Ft Price |
|---|---|---|---|---|
| 03/28/2025 03/28/25 | Sold | $300,798 | +2.0% | $141 / Sq Ft |
| 02/20/2025 02/20/25 | Pending | -- | -- | -- |
| 02/12/2025 02/12/25 | Price Changed | $294,900 | -1.5% | $139 / Sq Ft |
| 02/07/2025 02/07/25 | Price Changed | $299,400 | -0.2% | $141 / Sq Ft |
| 01/30/2025 01/30/25 | For Sale | $299,900 | +417.1% | $141 / Sq Ft |
| 10/15/2012 10/15/12 | Sold | $58,000 | 0.0% | $27 / Sq Ft |
| 09/28/2012 09/28/12 | Pending | -- | -- | -- |
| 09/18/2012 09/18/12 | For Sale | $58,000 | -- | $27 / Sq Ft |
Similar Homes in Maricopa, AZ
Source: Arizona Regional Multiple Listing Service (ARMLS)
MLS Number: 6812786
- 870 S La Paz Rd
- 51937 W Wildwood Rd
- 164 S Oak Rd
- 330 N Warren Rd Unit 50161001G
- 53573 W Fresno Rd
- 52531 W Dune Shadow Rd
- 982 S La Paz Rd Unit 70
- 52647 W Dune Shadow Rd
- 0 S Blacktail Trail Unit 8 6837638
- 52150 W Cardinal Rd
- 51631 W Turney Ln
- 270 S Ralston Rd Unit 96
- 270 S Ralston Rd
- 0 W Sioux Rd Unit 79 6387459
- 192 S Ralston Rd
- 0 N Falton Rd Unit 6790472
- 2248 S Nikki Ln
- 51512 W Dune Shadow Rd
- 1801 S Deadwood Dr
- 840 N Falton Rd
