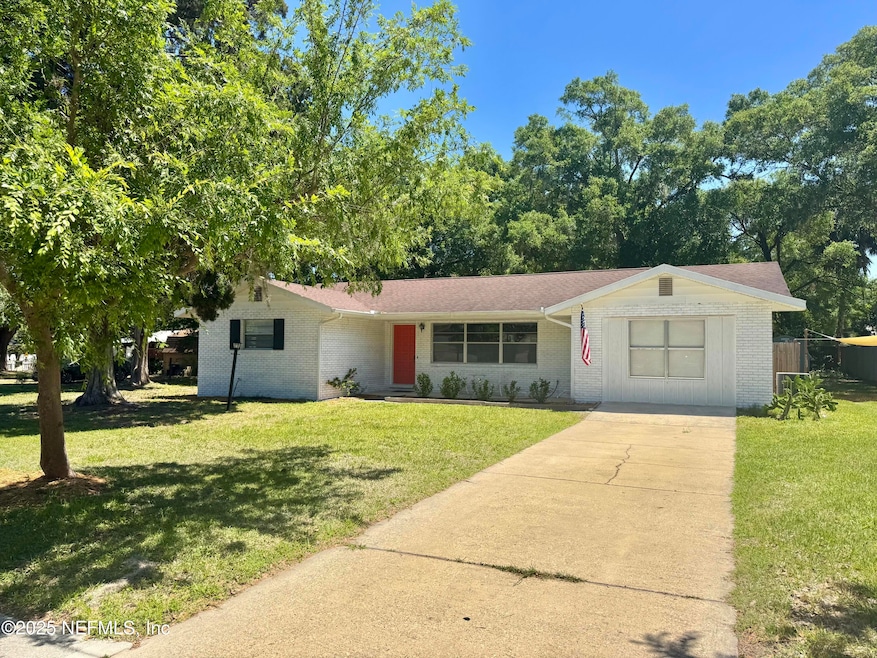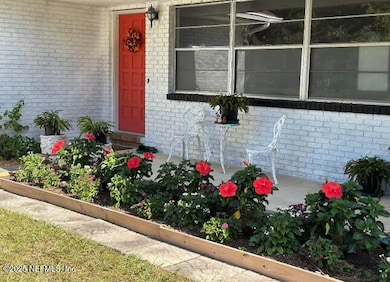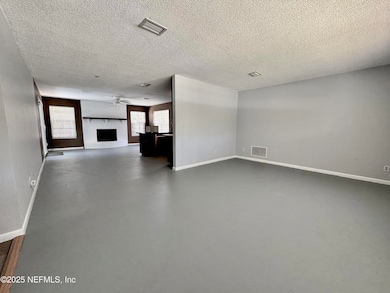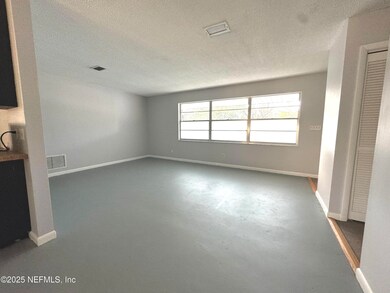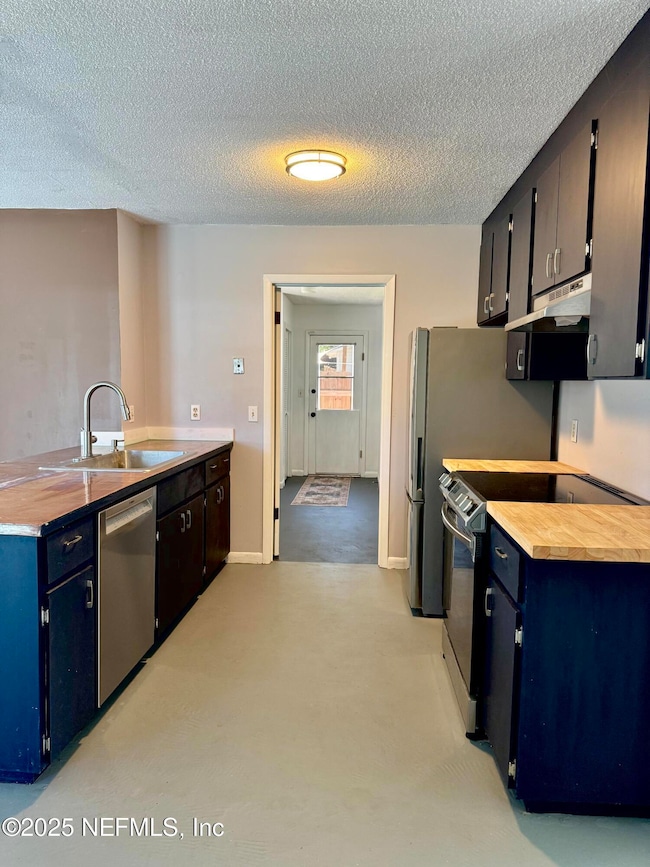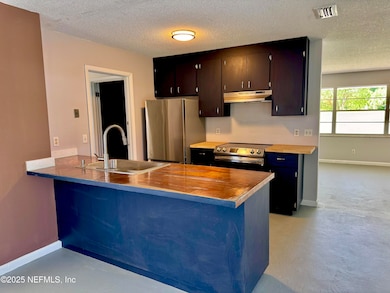
645 Shady Ln Keystone Heights, FL 32656
Keystone Heights NeighborhoodEstimated payment $1,809/month
Highlights
- No HOA
- Attached Garage
- Dual Closets
- Front Porch
- Eat-In Kitchen
- Patio
About This Home
Welcome home to this beautifully updated gem! Freshly painted inside and out, this charming residence features new stainless steel appliances, a brand-new kitchen counter and sink, and a walk-in pantry just off the kitchen. Enjoy cozy evenings by the large wood-burning fireplace in the family room. Both bathrooms boast new flooring, and the spacious master bedroom includes two closets for ample storage. An attic ventilation system has been added for improved energy efficiency. Step outside to a serene, fenced backyard complete with a garden, firepit, and outdoor shower perfect for relaxing or entertaining. A convenient storage shed offers space for tools and lawn gear. Located within walking distance to elementary, middle, and high schools, Keystone Beach, local parks, and downtown amenities, this home combines comfort, convenience, and charm in one perfect package. Don't miss out schedule your showing today!
Open House Schedule
-
Saturday, May 10, 202511:00 am to 2:00 pm5/10/2025 11:00:00 AM +00:005/10/2025 2:00:00 PM +00:00Add to Calendar
Home Details
Home Type
- Single Family
Est. Annual Taxes
- $3,664
Year Built
- Built in 1976 | Remodeled
Lot Details
- 0.34 Acre Lot
- Lot Dimensions are 100x146
Parking
- Attached Garage
Home Design
- Shingle Roof
Interior Spaces
- 1,710 Sq Ft Home
- 1-Story Property
- Ceiling Fan
- Wood Burning Fireplace
- Vinyl Flooring
- Washer and Electric Dryer Hookup
Kitchen
- Eat-In Kitchen
- Convection Oven
- Electric Range
- Dishwasher
Bedrooms and Bathrooms
- 3 Bedrooms
- Dual Closets
- 2 Full Bathrooms
- Bathtub and Shower Combination in Primary Bathroom
Home Security
- Security System Owned
- Fire and Smoke Detector
Outdoor Features
- Outdoor Shower
- Patio
- Fire Pit
- Front Porch
Schools
- Keystone Heights Elementary School
- Keystone Heights High School
Utilities
- Central Heating and Cooling System
- Electric Water Heater
- Septic Tank
Community Details
- No Home Owners Association
- Conneaut Addition Subdivision
Listing and Financial Details
- Assessor Parcel Number 19082302225000200
Map
Home Values in the Area
Average Home Value in this Area
Tax History
| Year | Tax Paid | Tax Assessment Tax Assessment Total Assessment is a certain percentage of the fair market value that is determined by local assessors to be the total taxable value of land and additions on the property. | Land | Improvement |
|---|---|---|---|---|
| 2024 | $3,402 | $178,664 | $17,000 | $161,664 |
| 2023 | $3,402 | $159,245 | $17,000 | $142,245 |
| 2022 | $2,877 | $142,717 | $12,750 | $129,967 |
| 2021 | $2,652 | $122,885 | $10,000 | $112,885 |
| 2020 | $2,481 | $116,213 | $10,000 | $106,213 |
| 2019 | $2,297 | $105,798 | $10,000 | $95,798 |
| 2018 | $906 | $78,850 | $0 | $0 |
| 2017 | $0 | $77,228 | $0 | $0 |
| 2016 | $650 | $75,640 | $0 | $0 |
| 2015 | -- | $75,114 | $0 | $0 |
| 2014 | $630 | $74,518 | $0 | $0 |
Property History
| Date | Event | Price | Change | Sq Ft Price |
|---|---|---|---|---|
| 04/15/2025 04/15/25 | For Sale | $269,500 | +72.4% | $158 / Sq Ft |
| 12/17/2023 12/17/23 | Off Market | $156,357 | -- | -- |
| 02/04/2022 02/04/22 | Sold | $156,357 | -6.7% | $116 / Sq Ft |
| 10/27/2021 10/27/21 | Pending | -- | -- | -- |
| 10/08/2021 10/08/21 | For Sale | $167,500 | -- | $124 / Sq Ft |
Deed History
| Date | Type | Sale Price | Title Company |
|---|---|---|---|
| Special Warranty Deed | $156,400 | Estate Title & Trust | |
| Commissioners Deed | $216,811 | Attorney |
Mortgage History
| Date | Status | Loan Amount | Loan Type |
|---|---|---|---|
| Open | $159,093 | New Conventional | |
| Previous Owner | $270,000 | Reverse Mortgage Home Equity Conversion Mortgage | |
| Previous Owner | $57,000 | Unknown |
Similar Homes in Keystone Heights, FL
Source: realMLS (Northeast Florida Multiple Listing Service)
MLS Number: 2081990
APN: 19-08-23-022250-002-00
- 550 SW Magnolia Ave
- 0 Orchid Ave Unit 1239242
- 0 Orchid Ave Unit 1239243
- 0 Orchid Ave
- 410 SW Magnolia Ave
- 560 Orchid Ave
- 420 SW Jasmine Ave
- 325 SW Garden St
- 145 SW Garden St
- 445 SW Dove St
- 325 SW Magnolia Ave
- 221 SW Grove St
- 7211 Cardinal St
- 631 SW Bird Ave
- 240 SW Fairway Dr
- 360 SE Lakeview Dr
- 560 Live Oak Ave
- 1326 Chatauqua Way
- 7700 Clover Ln
- 00 N Lawrence Blvd
