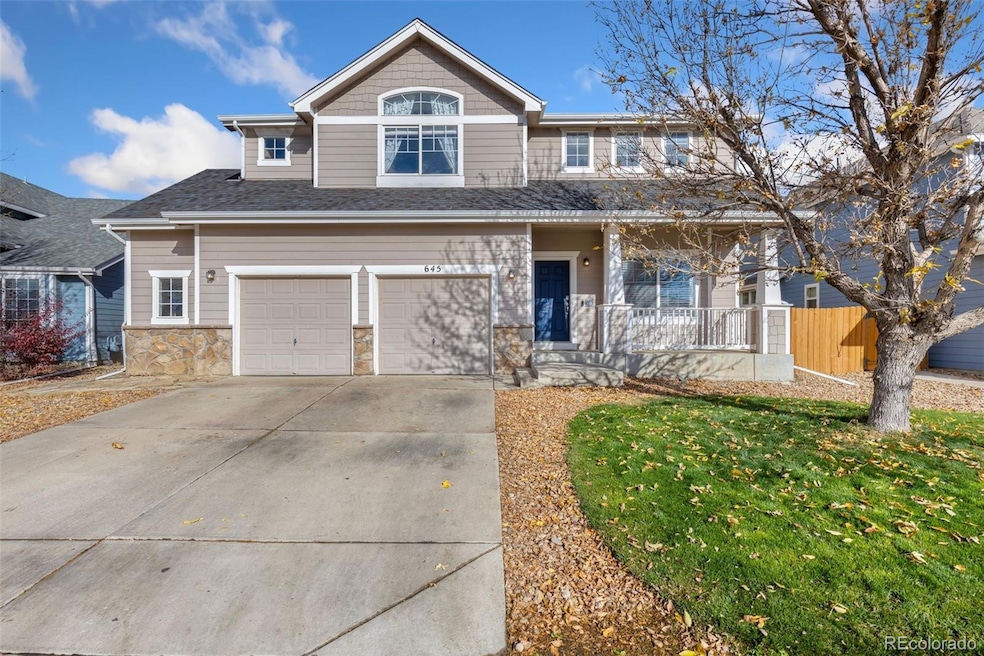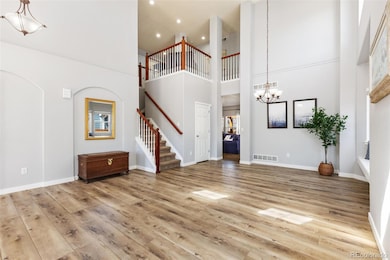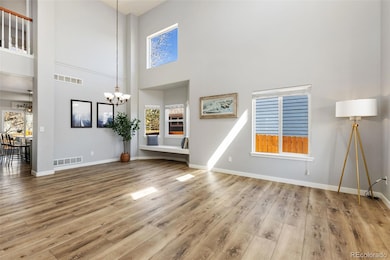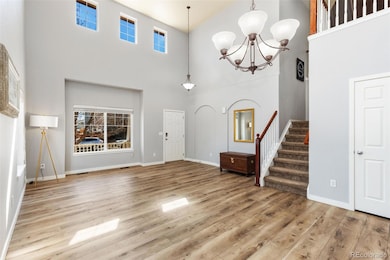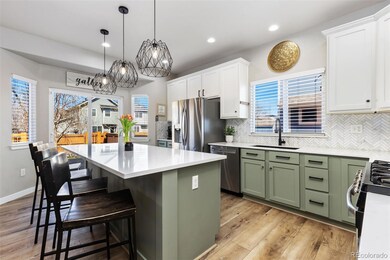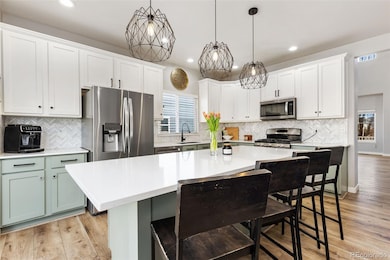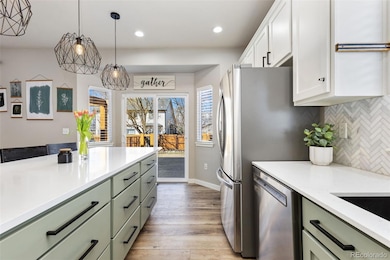
645 Short Ct Dacono, CO 80514
Estimated payment $3,712/month
Highlights
- Open Floorplan
- High Ceiling
- Cul-De-Sac
- Deck
- Granite Countertops
- Front Porch
About This Home
Welcome to this stunning 5-bed, 3-bath beauty! The moment you walk in, you'll be greeted by an open-concept layout, luxury vinyl floors, and abundant natural light flooding every room. The spacious kitchen boasts stainless steel appliances, beautiful quartz countertops, a large kitchen island, and ample cabinet space. The kitchen seamlessly flows into the cozy family room, where a charming fireplace creates a warm and inviting ambiance. Whether entertaining in the separate dining area or unwinding in the front living room, there's plenty of space for both. Upstairs, the oversized primary suite is your private retreat, complete with a large primary bathroom featuring dual vanities, a soaking tub, a walk-in shower, and a spacious walk-in closet. Three spacious secondary bedrooms and a full bathroom complete the upper level. The unfinished basement awaits your expansion. Step outside and enjoy entertaining on the large deck or gardening in the expansive backyard. With an oversized 2-car garage, you'll never run out of storage space. New Roof. You're just minutes away from shopping, schools, and major highways. This home is the ultimate mix of luxury, comfort, and convenience-don't miss your chance to make it yours!
Listing Agent
RE/MAX Professionals Brokerage Email: jennyhcrow@gmail.com,720-987-8535 License #40047461

Home Details
Home Type
- Single Family
Est. Annual Taxes
- $4,181
Year Built
- Built in 2004
Lot Details
- 7,200 Sq Ft Lot
- Cul-De-Sac
- Property is Fully Fenced
HOA Fees
- $43 Monthly HOA Fees
Parking
- 2 Car Attached Garage
Home Design
- Frame Construction
- Composition Roof
Interior Spaces
- 2-Story Property
- Open Floorplan
- High Ceiling
- Family Room with Fireplace
- Living Room
- Dining Room
- Unfinished Basement
Kitchen
- Oven
- Microwave
- Dishwasher
- Kitchen Island
- Granite Countertops
Flooring
- Carpet
- Vinyl
Bedrooms and Bathrooms
- Walk-In Closet
Laundry
- Laundry Room
- Dryer
- Washer
Outdoor Features
- Deck
- Front Porch
Schools
- Thunder Valley Elementary And Middle School
- Frederick High School
Utilities
- Forced Air Heating and Cooling System
Community Details
- Haven Community Management Association, Phone Number (303) 530-0700
- Sharpe Farms Subdivision
Listing and Financial Details
- Exclusions: Seller's personal property
- Assessor Parcel Number R2060203
Map
Home Values in the Area
Average Home Value in this Area
Tax History
| Year | Tax Paid | Tax Assessment Tax Assessment Total Assessment is a certain percentage of the fair market value that is determined by local assessors to be the total taxable value of land and additions on the property. | Land | Improvement |
|---|---|---|---|---|
| 2024 | $4,089 | $38,650 | $6,700 | $31,950 |
| 2023 | $4,089 | $39,030 | $6,770 | $32,260 |
| 2022 | $3,586 | $30,020 | $4,930 | $25,090 |
| 2021 | $3,681 | $30,890 | $5,080 | $25,810 |
| 2020 | $3,511 | $29,550 | $3,430 | $26,120 |
| 2019 | $3,541 | $29,550 | $3,430 | $26,120 |
| 2018 | $2,970 | $24,930 | $2,660 | $22,270 |
| 2017 | $2,902 | $24,930 | $2,660 | $22,270 |
| 2016 | $2,833 | $23,680 | $2,790 | $20,890 |
| 2015 | $2,712 | $23,680 | $2,790 | $20,890 |
| 2014 | $2,092 | $18,030 | $3,180 | $14,850 |
Property History
| Date | Event | Price | Change | Sq Ft Price |
|---|---|---|---|---|
| 04/15/2025 04/15/25 | Price Changed | $595,000 | -0.8% | $242 / Sq Ft |
| 03/26/2025 03/26/25 | For Sale | $600,000 | -- | $244 / Sq Ft |
Deed History
| Date | Type | Sale Price | Title Company |
|---|---|---|---|
| Warranty Deed | $350,000 | First Intengrity Title | |
| Warranty Deed | $279,900 | Fidelity National Title Ins | |
| Interfamily Deed Transfer | -- | None Available | |
| Warranty Deed | $272,761 | North American Title |
Mortgage History
| Date | Status | Loan Amount | Loan Type |
|---|---|---|---|
| Open | $339,118 | VA | |
| Closed | $339,732 | VA | |
| Closed | $361,550 | VA | |
| Previous Owner | $45,000 | Credit Line Revolving | |
| Previous Owner | $274,829 | FHA | |
| Previous Owner | $240,065 | FHA | |
| Previous Owner | $246,041 | FHA | |
| Previous Owner | $246,015 | FHA | |
| Previous Owner | $218,208 | New Conventional | |
| Closed | $40,914 | No Value Available |
Similar Homes in the area
Source: REcolorado®
MLS Number: 6581986
APN: R2060203
- 735 Stonehaven St
- 591 Sandi Ln
- 700 Elizabeth Street Cir
- 605 Dukes Way
- 430 Elizabeth St
- 310 Garfield St
- 5998 State Highway 52
- 6163 Easton Cir
- 123 Colorado Blvd
- 5351 Warrior St
- 112 7th St
- 5335 Spalding Place
- 5319 Warrior St
- 530 Ash Ave
- 5316 Spalding Place
- 5332 13th St
- 6233 Easton Ave
- 6106 Rawlings Ave
- 5025 Liberty Ridge
- 5453 Bauer Dr
