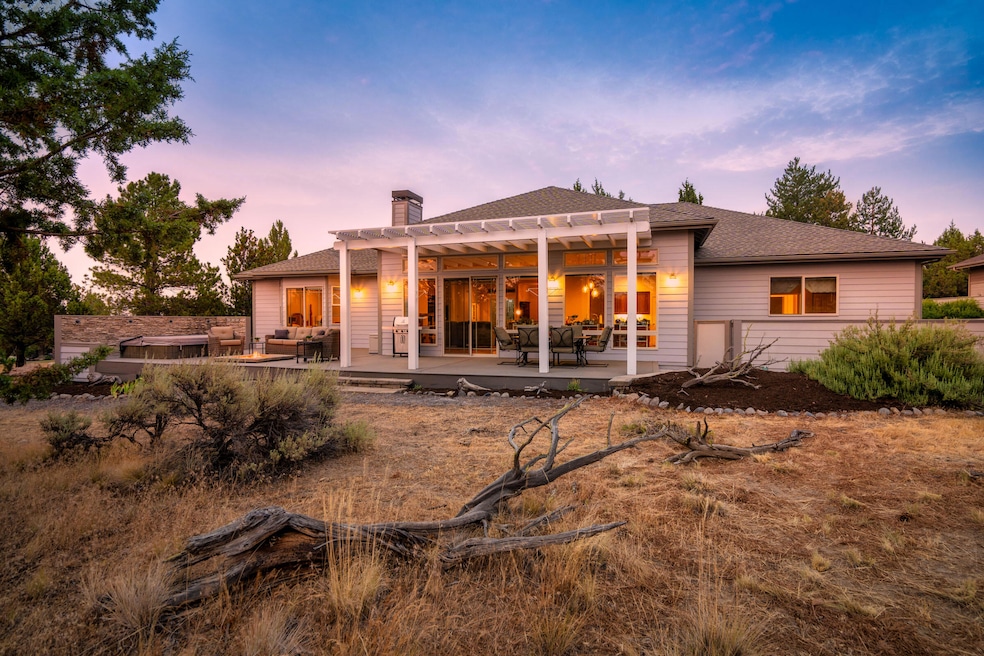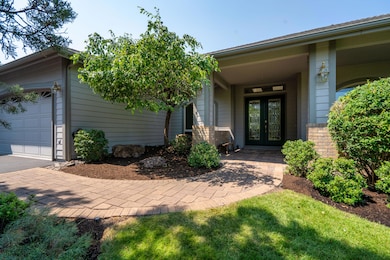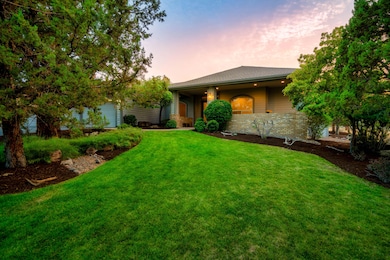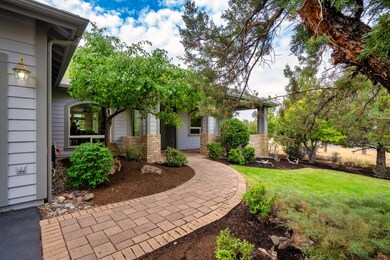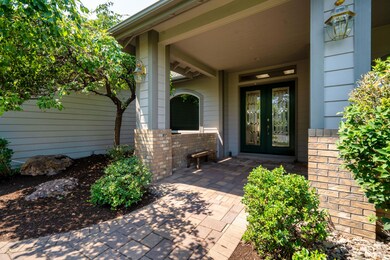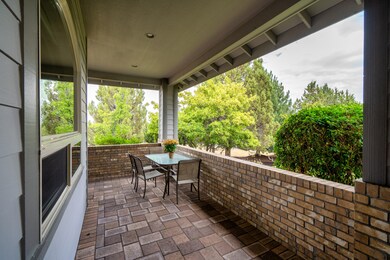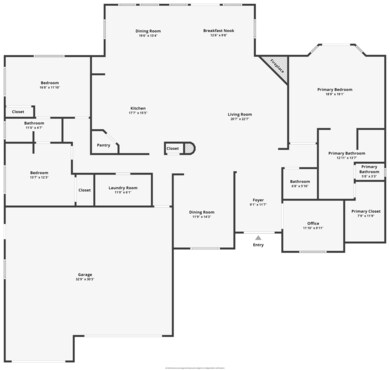
645 Solitaire Ct Redmond, OR 97756
Highlights
- Golf Course Community
- Spa
- Resort Property
- Fitness Center
- No Units Above
- RV or Boat Storage in Community
About This Home
As of December 2024Nestled between the East & West Ridges of Eagle Crest, this .4 acre property backs to BLM & Cline Buttes! The newly asphalted circular drive leads you to a beautiful single level home w/ 3 bedrooms + office & 2.5 baths. The paver walkway extends to a covered patio for enjoying shade during summer days. The French doors welcome you inside to a thoughtfully designed open floorplan. Features include Acacia hardwood floors, granite counters, Xtrordinair fireplace, skylights & plentiful windows that provide an abundance of light & perfectly frame the natural landscape. A large trex deck w/ sunken fire pit & hot tub enhances the enjoyment of sunsets & stars. The 3-car garage offers a workspace & ample storage. A rare bonus in Eagle Crest, you will notice an enclosed parking space for boats, trailers or other toys. There is an additional enclosed area for a garden or dog run. A brand-new roof is just icing on the cake! This would make a fantastic primary residence, or short-term rental.
Home Details
Home Type
- Single Family
Est. Annual Taxes
- $9,400
Year Built
- Built in 2000
Lot Details
- 0.4 Acre Lot
- No Common Walls
- No Units Located Below
- Drip System Landscaping
- Front Yard Sprinklers
- Property is zoned EFUSC, DR, EFUSC, DR
HOA Fees
- $136 Monthly HOA Fees
Parking
- 3 Car Attached Garage
- Garage Door Opener
Property Views
- Territorial
- Neighborhood
Home Design
- Contemporary Architecture
- Stem Wall Foundation
- Frame Construction
- Composition Roof
Interior Spaces
- 2,959 Sq Ft Home
- 1-Story Property
- Open Floorplan
- Built-In Features
- Vaulted Ceiling
- Ceiling Fan
- Skylights
- Wood Burning Fireplace
- Double Pane Windows
- Vinyl Clad Windows
- Great Room with Fireplace
- Dining Room
- Home Office
Kitchen
- Eat-In Kitchen
- Oven
- Cooktop
- Dishwasher
- Granite Countertops
- Tile Countertops
- Disposal
Flooring
- Wood
- Carpet
- Tile
Bedrooms and Bathrooms
- 3 Bedrooms
- Linen Closet
- Walk-In Closet
- Double Vanity
- Bathtub with Shower
- Bathtub Includes Tile Surround
Laundry
- Laundry Room
- Dryer
- Washer
Home Security
- Carbon Monoxide Detectors
- Fire and Smoke Detector
Eco-Friendly Details
- Sprinklers on Timer
Outdoor Features
- Spa
- Deck
- Patio
- Fire Pit
Schools
- Tumalo Community Elementary School
- Obsidian Middle School
- Ridgeview High School
Utilities
- Cooling Available
- Forced Air Heating System
- Heat Pump System
- Well
- Water Heater
- Septic Tank
Listing and Financial Details
- Short Term Rentals Allowed
- Legal Lot and Block 08800 / 16
- Assessor Parcel Number 200817
Community Details
Overview
- Resort Property
- Eagle Crest Subdivision
- The community has rules related to covenants, conditions, and restrictions
- Property is near a preserve or public land
Amenities
- Clubhouse
Recreation
- RV or Boat Storage in Community
- Golf Course Community
- Tennis Courts
- Pickleball Courts
- Sport Court
- Community Playground
- Fitness Center
- Community Pool
- Park
- Trails
- Snow Removal
Map
Home Values in the Area
Average Home Value in this Area
Property History
| Date | Event | Price | Change | Sq Ft Price |
|---|---|---|---|---|
| 12/27/2024 12/27/24 | Sold | $935,000 | -0.5% | $316 / Sq Ft |
| 12/09/2024 12/09/24 | Pending | -- | -- | -- |
| 11/19/2024 11/19/24 | Price Changed | $939,500 | -3.1% | $318 / Sq Ft |
| 10/14/2024 10/14/24 | Price Changed | $969,500 | -3.0% | $328 / Sq Ft |
| 09/18/2024 09/18/24 | Price Changed | $999,999 | -3.4% | $338 / Sq Ft |
| 08/21/2024 08/21/24 | Price Changed | $1,035,000 | -2.8% | $350 / Sq Ft |
| 08/02/2024 08/02/24 | For Sale | $1,065,000 | -- | $360 / Sq Ft |
Tax History
| Year | Tax Paid | Tax Assessment Tax Assessment Total Assessment is a certain percentage of the fair market value that is determined by local assessors to be the total taxable value of land and additions on the property. | Land | Improvement |
|---|---|---|---|---|
| 2024 | $9,400 | $564,580 | -- | -- |
| 2023 | $8,961 | $548,140 | $0 | $0 |
| 2022 | $7,978 | $516,680 | $0 | $0 |
| 2021 | $7,976 | $501,640 | $0 | $0 |
| 2020 | $7,590 | $501,640 | $0 | $0 |
| 2019 | $7,236 | $487,030 | $0 | $0 |
| 2018 | $7,062 | $472,850 | $0 | $0 |
| 2017 | $6,905 | $459,080 | $0 | $0 |
| 2016 | $6,823 | $445,710 | $0 | $0 |
| 2015 | $6,611 | $432,730 | $0 | $0 |
| 2014 | $6,438 | $420,130 | $0 | $0 |
Mortgage History
| Date | Status | Loan Amount | Loan Type |
|---|---|---|---|
| Previous Owner | $280,000 | New Conventional | |
| Previous Owner | $250,000 | Credit Line Revolving | |
| Previous Owner | $362,500 | Unknown | |
| Previous Owner | $360,000 | Unknown |
Deed History
| Date | Type | Sale Price | Title Company |
|---|---|---|---|
| Warranty Deed | $935,000 | First American Title | |
| Warranty Deed | $935,000 | First American Title | |
| Warranty Deed | $560,000 | Amerititle | |
| Warranty Deed | $560,000 | Amerititle | |
| Interfamily Deed Transfer | -- | -- |
Similar Homes in Redmond, OR
Source: Southern Oregon MLS
MLS Number: 220187385
APN: 200817
- 250 SW 89th St
- 8600 Eagle Crest Blvd
- 8787 Merlin Dr
- 8515 Golden Pheasant Ct
- 8830 Merlin Dr
- 806 Golden Pheasant Dr
- 8470 Golden Pheasant Ct
- 717 Golden Pheasant Dr
- 860 Golden Pheasant Dr
- 998 Golden Pheasant Dr
- 8550 Coopers Hawk Dr
- 665 Nutcracker Dr
- 830 Willet Ln
- 1140 Golden Pheasant Dr
- 1149 Golden Pheasant Dr
- 10211 Sundance Ridge Loop
- 623 Goshawk Dr
- 10192 Sundance Ridge Loop
- 1540 Cinnamon Teal Dr Unit EC3I
- 1792 Cliff Swallow Dr Unit EC42D
