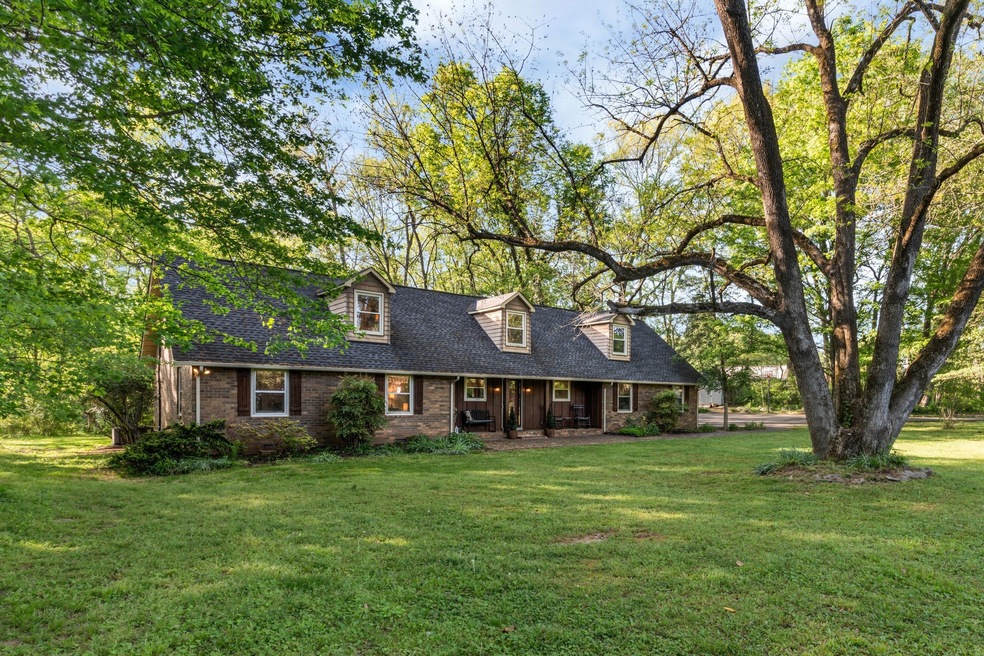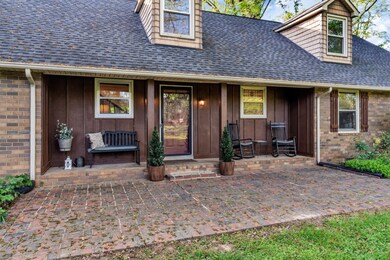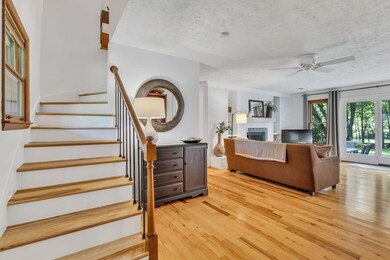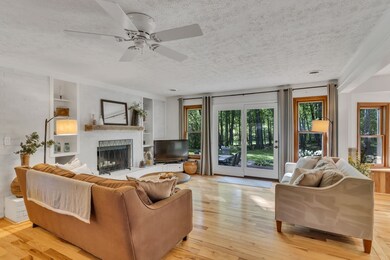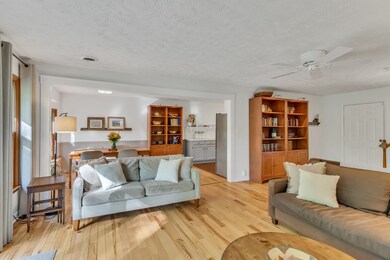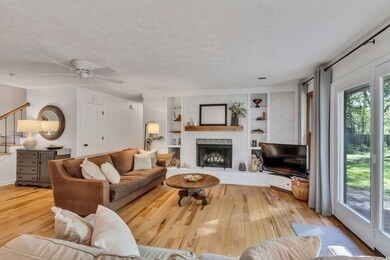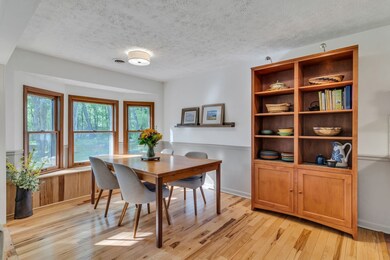
645 Stewart Valley Dr Smyrna, TN 37167
Highlights
- Water Views
- Home fronts a creek
- Cape Cod Architecture
- Stewartsboro Elementary School Rated A-
- 2.93 Acre Lot
- Wooded Lot
About This Home
As of May 2024Tucked away behind a natural covering of plush greenery, pulling into this driveway is like finding a well-kept secret. This beautiful brick cape cod on 2.93 acres is perfectly positioned with privacy, mature trees, and a stunning view of Stewart’s creek. Upon entry an abundance of natural light accents the show stopping hickory wood floors. With 4 bedrooms and 3 baths, this home has two primary suites.The first contains double closets and a bathroom with a walk in shower. The upstairs suite features double vanities, separate tub, tile shower and a massive walk in closet. Enjoy the conveniences of automation with motion activated under cabinet lighting, automatic blackout shades and programmable interior/ exterior lighting. This lovely home and backyard sanctuary, create the perfect setting for hosting gatherings or unwinding in style. This sale includes two lots, the second of which has second home potential. Embrace the opportunity to make this exceptional family retreat yours!
Last Agent to Sell the Property
Keller Williams Realty - Murfreesboro Brokerage Phone: 6155936237 License #323834

Home Details
Home Type
- Single Family
Est. Annual Taxes
- $2,080
Year Built
- Built in 1986
Lot Details
- 2.93 Acre Lot
- Home fronts a creek
- Wooded Lot
Parking
- 2 Car Garage
Home Design
- Cape Cod Architecture
- Brick Exterior Construction
- Asphalt Roof
Interior Spaces
- 2,732 Sq Ft Home
- Property has 2 Levels
- 1 Fireplace
- Water Views
- Crawl Space
Flooring
- Wood
- Carpet
- Tile
Bedrooms and Bathrooms
- 4 Bedrooms | 3 Main Level Bedrooms
- 3 Full Bathrooms
Outdoor Features
- Covered patio or porch
Schools
- Stewartsboro Elementary School
- Stewarts Creek Middle School
- Stewarts Creek High School
Utilities
- Cooling Available
- Heating System Uses Natural Gas
- Septic Tank
Community Details
- No Home Owners Association
- Aberdeen Parke Resub Subdivision
Listing and Financial Details
- Assessor Parcel Number 049I A 03300 R0028335
Map
Home Values in the Area
Average Home Value in this Area
Property History
| Date | Event | Price | Change | Sq Ft Price |
|---|---|---|---|---|
| 05/22/2024 05/22/24 | Sold | $650,000 | 0.0% | $238 / Sq Ft |
| 04/22/2024 04/22/24 | Pending | -- | -- | -- |
| 04/20/2024 04/20/24 | For Sale | $650,000 | +170.9% | $238 / Sq Ft |
| 01/31/2021 01/31/21 | Pending | -- | -- | -- |
| 12/17/2020 12/17/20 | For Sale | $239,900 | -34.3% | $85 / Sq Ft |
| 07/30/2018 07/30/18 | Sold | $365,000 | -- | $129 / Sq Ft |
Tax History
| Year | Tax Paid | Tax Assessment Tax Assessment Total Assessment is a certain percentage of the fair market value that is determined by local assessors to be the total taxable value of land and additions on the property. | Land | Improvement |
|---|---|---|---|---|
| 2024 | $2,080 | $110,850 | $13,750 | $97,100 |
| 2023 | $2,080 | $110,850 | $13,750 | $97,100 |
| 2022 | $1,792 | $110,850 | $13,750 | $97,100 |
| 2021 | $1,607 | $72,425 | $8,125 | $64,300 |
| 2020 | $1,607 | $72,425 | $8,125 | $64,300 |
| 2019 | $1,607 | $72,425 | $8,125 | $64,300 |
| 2018 | $1,520 | $64,975 | $0 | $0 |
| 2017 | $1,329 | $49,600 | $0 | $0 |
| 2016 | $1,329 | $49,600 | $0 | $0 |
| 2015 | $1,329 | $49,600 | $0 | $0 |
| 2014 | $1,233 | $49,600 | $0 | $0 |
| 2013 | -- | $45,675 | $0 | $0 |
Mortgage History
| Date | Status | Loan Amount | Loan Type |
|---|---|---|---|
| Open | $325,000 | New Conventional | |
| Previous Owner | $185,200 | New Conventional | |
| Previous Owner | $190,000 | Adjustable Rate Mortgage/ARM |
Deed History
| Date | Type | Sale Price | Title Company |
|---|---|---|---|
| Warranty Deed | $650,000 | None Listed On Document | |
| Warranty Deed | $365,000 | Nashville Title Corp | |
| Deed | -- | -- |
Similar Homes in Smyrna, TN
Source: Realtracs
MLS Number: 2643939
APN: 049I-A-033.00-000
- 704 Aberdeen Parke Dr
- 625 Stewart Valley Dr
- 712 Stewart Valley Dr
- 616 Stewart Valley Dr
- 930 Grand Oak Dr
- 3053 Burnt Pine Dr
- 4033 Rhythm Dr
- 3057 Burnt Pine Dr
- 3029 Burnt Pine Dr
- 4042 Rhythm Dr
- 1007 Crested Run
- 613 Blossom Hill Dr
- 527 Hawk Cove
- 521 Hawk Cove
- 524 Bragg Ave
- 512 Anderson Ave
- 1034 Leadville Dr
- 4000 Saint Jules Way
- 515 Hawk Cove
- 504 Bragg Ave
