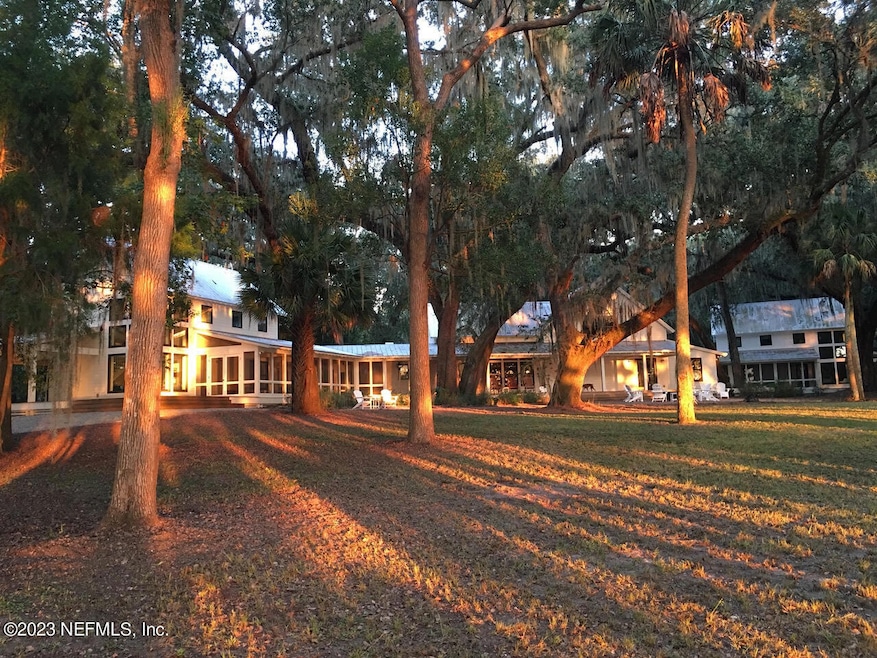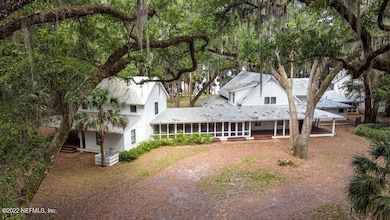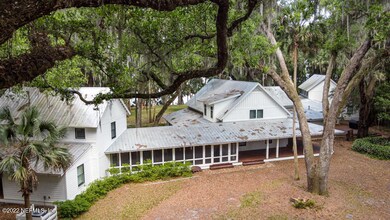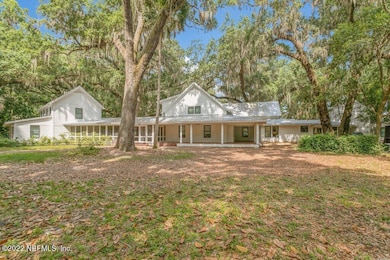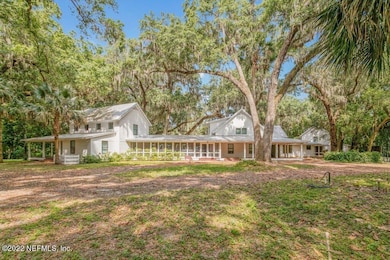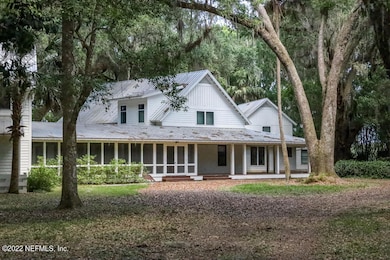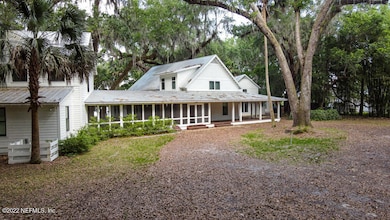645 U S 17 San Mateo, FL 32187
Estimated payment $20,863/month
Highlights
- 300 Feet of Waterfront
- Boat Lift
- River View
- Docks
- RV Access or Parking
- Deck
About This Home
20 plus acres on the majestic St Johns River. This gorgeous Southern Plantation Style estate offers over 5500 Sq ft of living space, RV garage and workshop, over 300 feet of water front and so much more. A true representation of design and architecture is reflected throughout this perfectly appointed home. Designed by Haase Design and built by Olson Construction, this gorgeous estate was completed in 2011. Attention to detail greets you as you enter the stunning open great room with soaring ceilings adorned with handcrafted timber beams, oversized windows which bring the outside beauty in and the perfect space for entertaining. A stunning chef's kitchen with top of the line appliances overlooks a huge dining space framed with picturesque windows which frame out the stunning water
Home Details
Home Type
- Single Family
Est. Annual Taxes
- $36,368
Year Built
- Built in 2011
Lot Details
- 300 Feet of Waterfront
- Home fronts navigable water
- River Front
- Dirt Road
- Wooded Lot
Parking
- 3 Car Detached Garage
- Circular Driveway
- Additional Parking
- RV Access or Parking
Home Design
- Wood Frame Construction
- Metal Roof
- Concrete Siding
Interior Spaces
- 5,500 Sq Ft Home
- 2-Story Property
- Furnished
- Vaulted Ceiling
- Great Room
- Family Room
- Dining Room
- Home Office
- Screened Porch
- Utility Room
- River Views
Kitchen
- Breakfast Bar
- Gas Cooktop
- Microwave
- Ice Maker
- Dishwasher
- Kitchen Island
- Disposal
Flooring
- Wood
- Tile
Bedrooms and Bathrooms
- 9 Bedrooms
- Split Bedroom Floorplan
- Walk-In Closet
- Shower Only
Laundry
- Dryer
- Front Loading Washer
Home Security
- Security System Owned
- Fire and Smoke Detector
Eco-Friendly Details
- Energy-Efficient Windows
Outdoor Features
- Boat Lift
- Docks
- Balcony
- Deck
- Patio
Schools
- Browning Pearce Elementary School
- Palatka High School
Utilities
- Zoned Heating and Cooling
- Heat Pump System
- Natural Gas Water Heater
- Septic Tank
Community Details
- No Home Owners Association
- San Mateo Subdivision
Listing and Financial Details
- Assessor Parcel Number 291027000000910000
Map
Home Values in the Area
Average Home Value in this Area
Tax History
| Year | Tax Paid | Tax Assessment Tax Assessment Total Assessment is a certain percentage of the fair market value that is determined by local assessors to be the total taxable value of land and additions on the property. | Land | Improvement |
|---|---|---|---|---|
| 2024 | $36,368 | $2,309,280 | $786,240 | $1,523,040 |
| 2023 | $34,057 | $2,222,620 | $749,760 | $1,472,860 |
| 2022 | $30,077 | $1,978,710 | $725,440 | $1,253,270 |
| 2021 | $27,007 | $1,629,090 | $0 | $0 |
| 2020 | $26,029 | $1,544,320 | $0 | $0 |
| 2019 | $24,526 | $1,439,840 | $1,392,530 | $47,310 |
| 2018 | $23,643 | $1,385,940 | $1,360,570 | $25,370 |
| 2017 | $22,152 | $1,259,180 | $1,235,150 | $24,030 |
| 2016 | $19,601 | $1,115,530 | $0 | $0 |
| 2015 | $19,726 | $1,114,539 | $0 | $0 |
| 2014 | $19,642 | $1,121,421 | $0 | $0 |
Property History
| Date | Event | Price | Change | Sq Ft Price |
|---|---|---|---|---|
| 04/22/2025 04/22/25 | For Sale | $3,195,000 | -- | $581 / Sq Ft |
Source: realMLS (Northeast Florida Multiple Listing Service)
MLS Number: 2083226
APN: 29-10-27-0000-0091-0000
- 106 Divi Dr
- 137 Rivershore Dr
- 155 Rivershore Dr
- 122 Culpepper Rd
- 135 Dunn Ave
- 124 Bass Ave
- 151 Park Dr
- 689 U S 17
- 104 Breezewood Cir
- 147 and 151 Park Dr
- 147 Park Dr
- 129 Bellray Dr
- 118 Breezewood Cir
- 105 Bass Ave
- 124 Bellray Dr
- 117 Park Dr
- 121 Roberts Blvd
- 117 White Oaks Trail Unit 2
- 107 Marlin Dr
- 115 Crosby Rd
