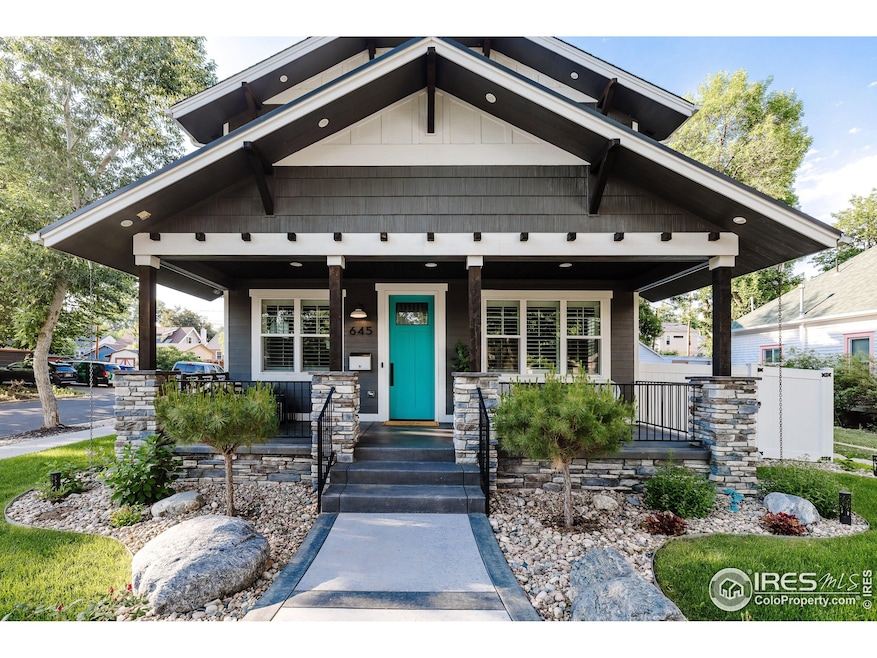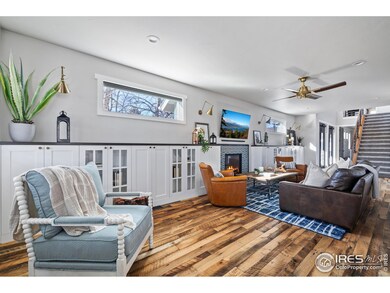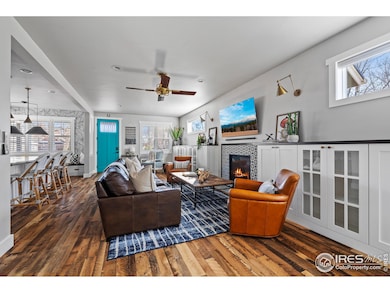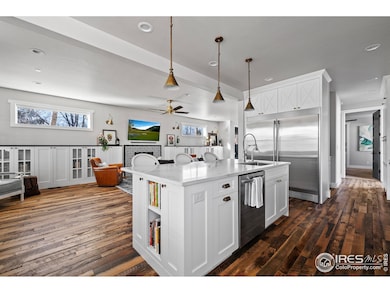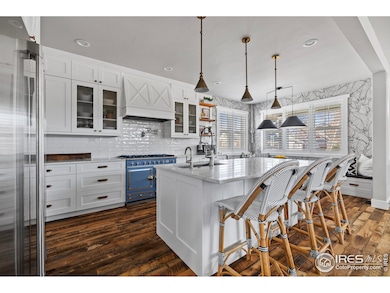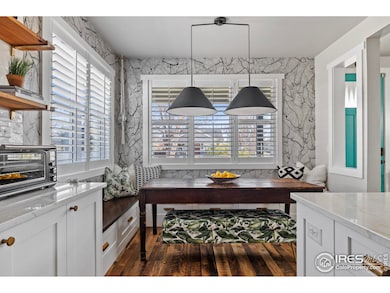645 W 4th St Loveland, CO 80537
Estimated payment $8,287/month
Highlights
- Spa
- Deck
- Main Floor Bedroom
- Open Floorplan
- Wood Flooring
- Loft
About This Home
This unique, custom home in the heart of Loveland offers the perfect blend of modern living and small-town charm. Enjoy the convenience of being just blocks from restaurants, coffee shops, breweries, parks, schools, and trails, while residing in a truly one-of-a-kind property. The home boasts incredible updates and investment potential, including a custom design and floor plan, a main-level primary suite, and a private patio with a hot tub and turf dog run. Entertain in the "speakeasy" complete with a private bar and urinal. A separate mother-in-law suite with its own entrance, garage, kitchenette, living room, bedroom, bathroom, and washer/dryer provides flexible living options. Inside the home, you'll find three wet bars, three sets of washers/dryers, three full refrigerators, a La Cornue gas range with double oven, pot filler, a beverage fridge, and on-demand filtered water. The primary suite is a haven with a steam shower and soaking tub. Three bedrooms plus an office, a full finished basement, and an open floor plan complete this stunning home. The list of exceptional features goes on and on!
Home Details
Home Type
- Single Family
Est. Annual Taxes
- $5,672
Year Built
- Built in 2018
Lot Details
- 6,613 Sq Ft Lot
- Fenced
- Corner Lot
- Level Lot
- Property is zoned R1E
Parking
- 3 Car Attached Garage
Home Design
- Cottage
- Wood Frame Construction
- Composition Roof
Interior Spaces
- 5,821 Sq Ft Home
- 2-Story Property
- Open Floorplan
- Wet Bar
- Bar Fridge
- Gas Fireplace
- Window Treatments
- Family Room
- Living Room with Fireplace
- Home Office
- Loft
- Basement Fills Entire Space Under The House
Kitchen
- Eat-In Kitchen
- Gas Oven or Range
- Microwave
- Dishwasher
- Kitchen Island
- Disposal
Flooring
- Wood
- Carpet
Bedrooms and Bathrooms
- 4 Bedrooms
- Main Floor Bedroom
- Split Bedroom Floorplan
- Walk-In Closet
- Primary Bathroom is a Full Bathroom
- In-Law or Guest Suite
- Primary bathroom on main floor
- Bathtub and Shower Combination in Primary Bathroom
- Steam Shower
Laundry
- Laundry on main level
- Dryer
- Washer
Outdoor Features
- Spa
- Deck
- Patio
Schools
- Garfield Elementary School
- Bill Reed Middle School
- Thompson Valley High School
Utilities
- Forced Air Heating and Cooling System
Community Details
- No Home Owners Association
- Mountain View Subdivision
Listing and Financial Details
- Assessor Parcel Number R1660761
Map
Home Values in the Area
Average Home Value in this Area
Tax History
| Year | Tax Paid | Tax Assessment Tax Assessment Total Assessment is a certain percentage of the fair market value that is determined by local assessors to be the total taxable value of land and additions on the property. | Land | Improvement |
|---|---|---|---|---|
| 2025 | $5,470 | $74,759 | $3,216 | $71,543 |
| 2024 | $5,470 | $74,759 | $3,216 | $71,543 |
| 2022 | $4,362 | $54,815 | $3,336 | $51,479 |
| 2021 | $4,482 | $56,392 | $3,432 | $52,960 |
| 2020 | $5,055 | $63,578 | $3,432 | $60,146 |
| 2019 | $4,970 | $63,578 | $3,432 | $60,146 |
| 2018 | $4,467 | $54,281 | $3,456 | $50,825 |
| 2017 | $1,299 | $18,331 | $3,456 | $14,875 |
Property History
| Date | Event | Price | Change | Sq Ft Price |
|---|---|---|---|---|
| 02/19/2025 02/19/25 | For Sale | $1,400,000 | +508.7% | $241 / Sq Ft |
| 01/28/2019 01/28/19 | Off Market | $230,000 | -- | -- |
| 09/01/2015 09/01/15 | Sold | $230,000 | -8.0% | $171 / Sq Ft |
| 08/02/2015 08/02/15 | Pending | -- | -- | -- |
| 07/31/2015 07/31/15 | For Sale | $250,000 | -- | $186 / Sq Ft |
Deed History
| Date | Type | Sale Price | Title Company |
|---|---|---|---|
| Quit Claim Deed | -- | Land Title Guarantee Co | |
| Quit Claim Deed | -- | None Available | |
| Warranty Deed | $230,000 | Tggt | |
| Warranty Deed | $114,900 | -- |
Mortgage History
| Date | Status | Loan Amount | Loan Type |
|---|---|---|---|
| Open | $875,000 | New Conventional | |
| Previous Owner | $617,500 | Future Advance Clause Open End Mortgage | |
| Previous Owner | $121,583 | New Conventional | |
| Previous Owner | $150,000 | Future Advance Clause Open End Mortgage | |
| Previous Owner | $26,775 | Credit Line Revolving | |
| Previous Owner | $142,800 | Unknown | |
| Previous Owner | $143,500 | Unknown | |
| Previous Owner | $32,000 | Credit Line Revolving | |
| Previous Owner | $109,150 | No Value Available |
Source: IRES MLS
MLS Number: 1026454
APN: 95144-92-001
