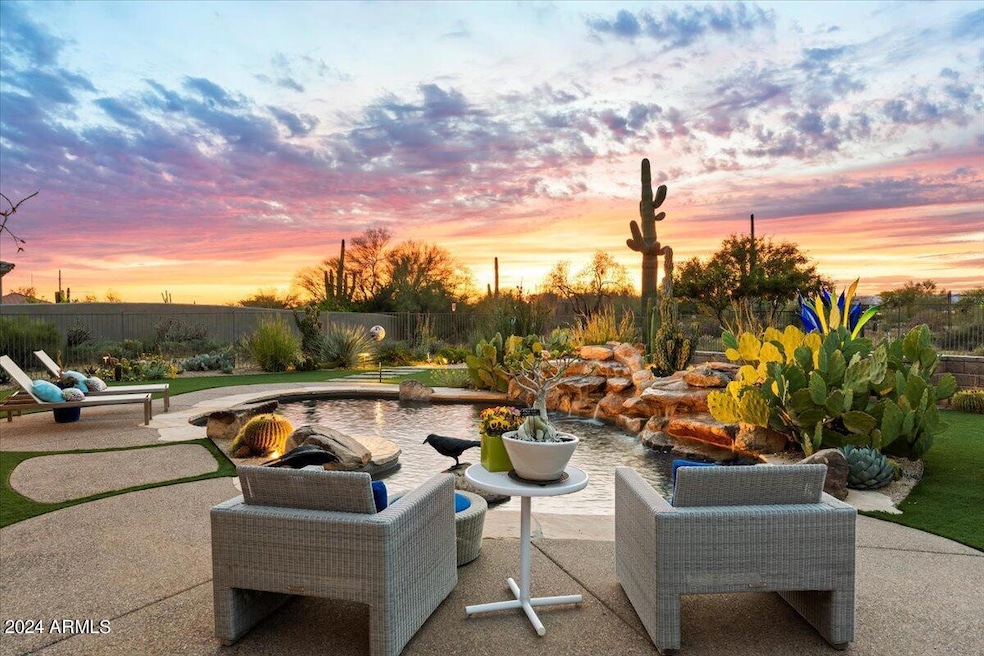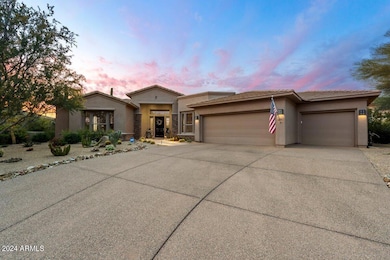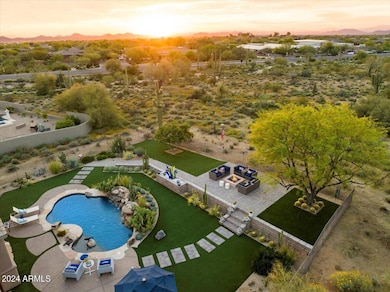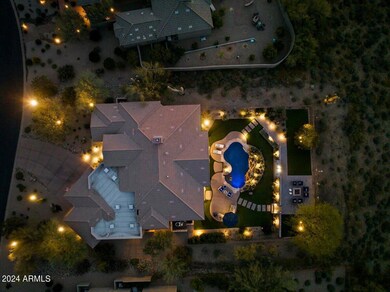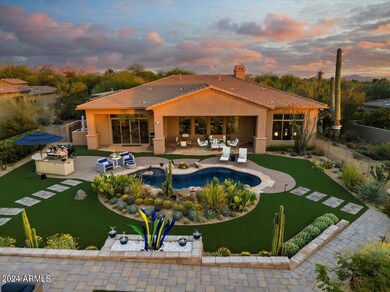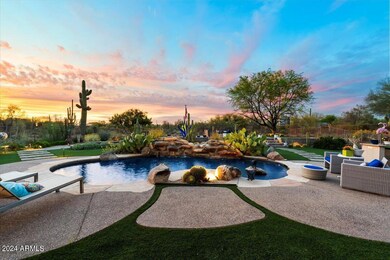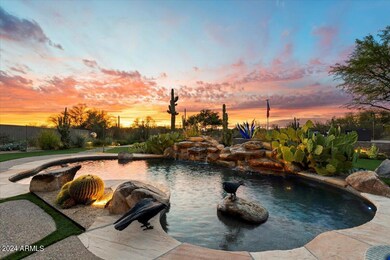
6450 E Bent Tree Dr Scottsdale, AZ 85266
Desert Foothills NeighborhoodEstimated payment $12,740/month
Highlights
- Play Pool
- Vaulted Ceiling
- Granite Countertops
- Sonoran Trails Middle School Rated A-
- Santa Barbara Architecture
- Tennis Courts
About This Home
Once in a lifetime opportunity to own an award-winning masterpiece inside the luxury gated community at Saguaro Highlands! Masterfully remodeled and extensively updated ''Cerro'' floorplan showcases timeless sophistication surpassing expectations! Open living spaces compliment this single-level split floorplan presenting 3 spacious bedrooms + office/4th bedroom and oversized 3+ car garage. Elegant front entryway sets the stage for soaring ceilings, floor-to-ceiling windows, fully remodeled Michelin star capable kitchen & celebration-ready wet bar. Thoughtfully designed floor plan, gallery hallways and luxurious designer finishes make this home ''just right!'' Paradise awaits from the resort-style backyard oasis blending the boundaries between your home and...(cont) the beauty of natural desert surroundings. Symphonies of color rejoice off blossoming botanicals splashing the landscape while mesmerizing flames dance from the firepit to the rhythm of waterfalls and a dazzling pool! What memories will you create..?Saguaro Highlands epitomizes the Arizona lifestyle featuring beautiful nature trails, multiple tennis courts, community ramadas and sports park. Surrounded by world-class golf courses, top-rated schools and picturesque hiking/biking trails. Minutes to 101-Freeway with convenient access to MAYO Clinic, Scottsdale/Phoenix Airports, award-winning restaurants, shopping & entertainment.
Home Details
Home Type
- Single Family
Est. Annual Taxes
- $3,973
Year Built
- Built in 2004
Lot Details
- 0.75 Acre Lot
- Private Streets
- Desert faces the front and back of the property
- Wrought Iron Fence
- Artificial Turf
- Front and Back Yard Sprinklers
HOA Fees
- $130 Monthly HOA Fees
Parking
- 5 Open Parking Spaces
- 3 Car Garage
- Electric Vehicle Home Charger
Home Design
- Santa Barbara Architecture
- Wood Frame Construction
- Tile Roof
- Stucco
Interior Spaces
- 3,730 Sq Ft Home
- 1-Story Property
- Central Vacuum
- Vaulted Ceiling
- Ceiling Fan
- Gas Fireplace
- Double Pane Windows
- Low Emissivity Windows
- Tinted Windows
- Mechanical Sun Shade
- Living Room with Fireplace
Kitchen
- Eat-In Kitchen
- Breakfast Bar
- Gas Cooktop
- Built-In Microwave
- Kitchen Island
- Granite Countertops
Flooring
- Carpet
- Stone
Bedrooms and Bathrooms
- 3 Bedrooms
- Bathroom Updated in 2022
- Primary Bathroom is a Full Bathroom
- 2.5 Bathrooms
- Dual Vanity Sinks in Primary Bathroom
- Bathtub With Separate Shower Stall
Home Security
- Security System Owned
- Smart Home
Accessible Home Design
- No Interior Steps
- Stepless Entry
Outdoor Features
- Play Pool
- Fire Pit
- Built-In Barbecue
- Playground
Schools
- Desert Sun Academy Elementary School
- Sonoran Trails Middle School
- Cactus Shadows High School
Utilities
- Cooling System Updated in 2022
- Cooling Available
- Zoned Heating
- Heating System Uses Natural Gas
- Water Softener
- High Speed Internet
- Cable TV Available
Listing and Financial Details
- Tax Lot 86
- Assessor Parcel Number 212-10-193
Community Details
Overview
- Association fees include ground maintenance, street maintenance
- Aam Association, Phone Number (602) 957-9191
- Built by Toll Brothers
- Saguaro Highlands Subdivision, Cerro Floorplan
Amenities
- No Laundry Facilities
Recreation
- Tennis Courts
- Community Playground
- Bike Trail
Map
Home Values in the Area
Average Home Value in this Area
Tax History
| Year | Tax Paid | Tax Assessment Tax Assessment Total Assessment is a certain percentage of the fair market value that is determined by local assessors to be the total taxable value of land and additions on the property. | Land | Improvement |
|---|---|---|---|---|
| 2025 | $3,973 | $85,090 | -- | -- |
| 2024 | $3,837 | $81,038 | -- | -- |
| 2023 | $3,837 | $100,620 | $20,120 | $80,500 |
| 2022 | $3,683 | $76,250 | $15,250 | $61,000 |
| 2021 | $4,091 | $75,980 | $15,190 | $60,790 |
| 2020 | $4,025 | $73,900 | $14,780 | $59,120 |
| 2019 | $3,898 | $73,680 | $14,730 | $58,950 |
| 2018 | $3,782 | $72,700 | $14,540 | $58,160 |
| 2017 | $3,628 | $70,260 | $14,050 | $56,210 |
| 2016 | $3,606 | $69,600 | $13,920 | $55,680 |
| 2015 | $3,428 | $64,330 | $12,860 | $51,470 |
Property History
| Date | Event | Price | Change | Sq Ft Price |
|---|---|---|---|---|
| 04/08/2025 04/08/25 | For Sale | $2,199,999 | 0.0% | $590 / Sq Ft |
| 04/08/2025 04/08/25 | Off Market | $2,199,999 | -- | -- |
| 02/26/2025 02/26/25 | Price Changed | $2,199,999 | -2.2% | $590 / Sq Ft |
| 01/26/2025 01/26/25 | Price Changed | $2,249,999 | -2.2% | $603 / Sq Ft |
| 01/03/2025 01/03/25 | For Sale | $2,299,999 | +166.2% | $617 / Sq Ft |
| 06/04/2018 06/04/18 | Sold | $864,000 | -0.6% | $232 / Sq Ft |
| 05/07/2018 05/07/18 | Pending | -- | -- | -- |
| 04/21/2018 04/21/18 | Price Changed | $869,000 | -2.2% | $233 / Sq Ft |
| 10/25/2017 10/25/17 | For Sale | $888,750 | -- | $238 / Sq Ft |
Deed History
| Date | Type | Sale Price | Title Company |
|---|---|---|---|
| Special Warranty Deed | -- | New Title Company Name | |
| Warranty Deed | $864,000 | Fidelity National Title Agen | |
| Warranty Deed | $772,500 | Equity Title Agency Inc | |
| Corporate Deed | $776,446 | Westminster Title Agency Inc | |
| Corporate Deed | -- | Westminster Title Agency Inc |
Mortgage History
| Date | Status | Loan Amount | Loan Type |
|---|---|---|---|
| Previous Owner | $15,001 | Credit Line Revolving | |
| Previous Owner | $620,200 | New Conventional | |
| Previous Owner | $41,200 | Credit Line Revolving | |
| Previous Owner | $600,000 | New Conventional | |
| Previous Owner | $200,000 | New Conventional | |
| Previous Owner | $100,000 | Credit Line Revolving | |
| Previous Owner | $621,100 | Purchase Money Mortgage | |
| Closed | $77,600 | No Value Available |
Similar Homes in Scottsdale, AZ
Source: Arizona Regional Multiple Listing Service (ARMLS)
MLS Number: 6799713
APN: 212-10-193
- 6486 E Oberlin Way
- 27239 N 64th Way
- 27432 N 66th Way
- 6240 E Ironwood Dr
- 6626 E Oberlin Way
- 6534 E Running Deer Trail
- 27582 N 67th Way
- 27002 N 64th St
- 27799 N 67th Way
- 27211 N 67th St Unit B2
- 27207 N 67th St Unit B1
- 27632 N 68th Place
- 27728 N 68th Place
- 28404 N 67th St
- 26827 N 68th St
- 6990 E Buckhorn Trail
- 6009 E Dale Ln
- 6812 E Monterra Way
- 72xx E Mark Ln Unit 167B
- 28421 N 59th Way
