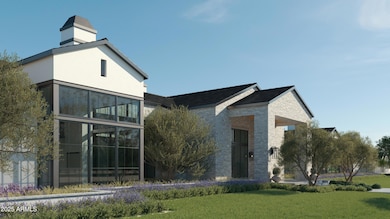
6450 E El Maro Cir Paradise Valley, AZ 85253
Paradise Valley NeighborhoodEstimated payment $127,478/month
Highlights
- On Golf Course
- Private Pool
- 1.34 Acre Lot
- Cherokee Elementary School Rated A
- Gated Community
- Two Primary Bathrooms
About This Home
One of the few true gated estates in Paradise Valley, this newly built masterpiece by MDF Development offers an unparalleled blend of modern sophistication and timeless comfort. Designed by Lauren Wallace, with architecture by Matt Thomas and landscape design by Berghoff, every detail of this 6-bedroom, 10-bathroom estate exudes impeccable craftsmanship and luxury.
Perched elegantly along the golf course with breathtaking mountain views, the home spares no expense in delivering top-tier finishes, thoughtful design, and seamless indoor-outdoor living. Whether entertaining in the grand living spaces or relaxing in the resort-style backyard, this home epitomizes the best of Paradise Valley living.
Home Details
Home Type
- Single Family
Est. Annual Taxes
- $17,902
Year Built
- Built in 2025
Lot Details
- 1.34 Acre Lot
- On Golf Course
- Desert faces the front and back of the property
- Block Wall Fence
- Front and Back Yard Sprinklers
- Grass Covered Lot
HOA Fees
- $405 Monthly HOA Fees
Parking
- 6 Open Parking Spaces
- 4 Car Garage
Home Design
- Home to be built
- Designed by Matt Thomas Architects
- Wood Frame Construction
- Tile Roof
- Block Exterior
- Stucco
Interior Spaces
- 13,567 Sq Ft Home
- 1-Story Property
- 3 Fireplaces
- Mountain Views
- Built-In Microwave
Flooring
- Wood
- Stone
- Tile
Bedrooms and Bathrooms
- 6 Bedrooms
- Two Primary Bathrooms
- 10 Bathrooms
Pool
- Private Pool
- Spa
Schools
- Cherokee Elementary School
- Cocopah Middle School
- Chaparral High School
Utilities
- Refrigerated Cooling System
- Heating System Uses Natural Gas
Listing and Financial Details
- Tax Lot 2
- Assessor Parcel Number 174-36-151
Community Details
Overview
- Association fees include street maintenance
- El Maro Estates Association, Phone Number (602) 277-2020
- Built by MDF Development
- Elmaro Estates Subdivision
Security
- Gated Community
Map
Home Values in the Area
Average Home Value in this Area
Tax History
| Year | Tax Paid | Tax Assessment Tax Assessment Total Assessment is a certain percentage of the fair market value that is determined by local assessors to be the total taxable value of land and additions on the property. | Land | Improvement |
|---|---|---|---|---|
| 2025 | $17,902 | $304,525 | -- | -- |
| 2024 | $17,655 | $210,618 | -- | -- |
| 2023 | $17,655 | $351,910 | $70,380 | $281,530 |
| 2022 | $16,336 | $263,060 | $52,610 | $210,450 |
| 2021 | $17,557 | $304,060 | $60,810 | $243,250 |
| 2020 | $17,441 | $306,920 | $61,380 | $245,540 |
| 2019 | $16,817 | $229,170 | $45,830 | $183,340 |
| 2018 | $20,021 | $276,720 | $55,340 | $221,380 |
| 2017 | $19,210 | $264,400 | $52,880 | $211,520 |
| 2016 | $18,795 | $306,080 | $61,210 | $244,870 |
| 2015 | $17,803 | $291,510 | $58,300 | $233,210 |
Property History
| Date | Event | Price | Change | Sq Ft Price |
|---|---|---|---|---|
| 01/31/2025 01/31/25 | For Sale | $22,500,000 | +260.0% | $1,658 / Sq Ft |
| 04/15/2021 04/15/21 | Sold | $6,250,000 | 0.0% | $483 / Sq Ft |
| 03/16/2021 03/16/21 | For Sale | $6,250,000 | -- | $483 / Sq Ft |
Deed History
| Date | Type | Sale Price | Title Company |
|---|---|---|---|
| Warranty Deed | $4,500,000 | Premier Title Agency | |
| Warranty Deed | $5,950,000 | Old Republic Title Agency | |
| Special Warranty Deed | $4,142,800 | Fidelity Natl Ttl Phoenix Nc | |
| Warranty Deed | $6,250,000 | First American Title Ins Co | |
| Warranty Deed | -- | None Available |
Mortgage History
| Date | Status | Loan Amount | Loan Type |
|---|---|---|---|
| Open | $9,350,000 | New Conventional | |
| Previous Owner | $3,867,500 | New Conventional | |
| Previous Owner | $500,000 | Negative Amortization |
Similar Homes in Paradise Valley, AZ
Source: Arizona Regional Multiple Listing Service (ARMLS)
MLS Number: 6813913
APN: 174-36-151
- 8315 N Senderostres M
- 8712 N 64th Place
- 6271 E Horseshoe Rd
- 6516 E Maverick Rd Unit 24
- 6516 E Maverick Rd
- 8724 N 68th St
- 6232 E Bret Hills Dr
- 6126 E Maverick Rd
- 6800 E Caballo Dr
- 8008 N 66th St
- 6621 E Doubletree Ranch Rd
- 6109 E Maverick Rd
- 6412 E Doubletree Ranch Rd
- 8436 N Golf Dr
- 8100 N 68th St
- 9151 N Kober Rd
- 8601 N 59th Place
- 6041 E Foothill Dr N Unit 64
- 6041 E Foothill Dr N
- 7155 E Oakmont Dr






