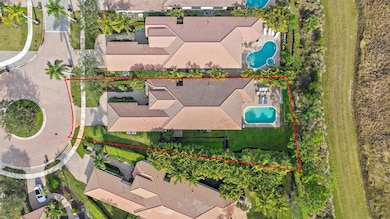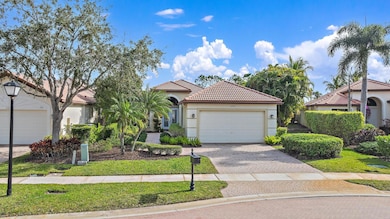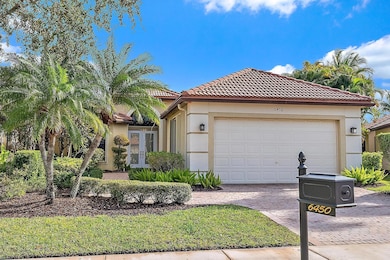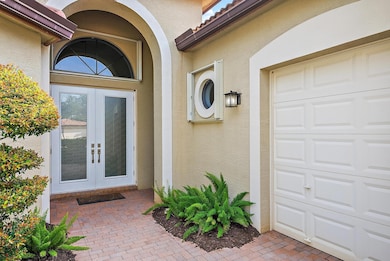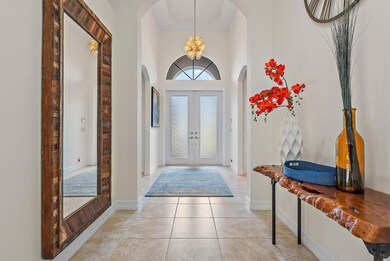
6450 Sparrow Hawk Dr West Palm Beach, FL 33412
Estimated payment $7,601/month
Highlights
- Golf Course Community
- Gated with Attendant
- Home fronts a lagoon or estuary
- Pierce Hammock Elementary School Rated A-
- Gunite Pool
- Lagoon View
About This Home
IMMEDIATE PREMIER GOLF MEMBERSHIP AVAILABLE WITH THE PURCHASE OF THIS HOME! Enjoy serene and private views of the Preserve, facing east in this Kenco-built 3BR/3.5BA+Den upgraded GREAT ROOM home! Fabulously upgraded and designed to be a warm and fun home, this home is located on the cul-de-sac which allows for a larger yard--all fenced in! This oversized Woodlands lot is 190 x 75 feet! Each bedroom features en suite bathrooms and there is also a spacious powder room. The eat-in kitchen showcases stunning countertops with Ogee edge, upgraded cabinetry and an upgrades stainless appliance package. Marble or granite tops in all bathrooms. The focal point of the great room is the spectacular custom stone fireplace wall. Solid doors throughout, designer light fixtures, window treatments & more.
Home Details
Home Type
- Single Family
Est. Annual Taxes
- $8,580
Year Built
- Built in 2006
Lot Details
- 0.26 Acre Lot
- Lot Dimensions are 190 x 75
- Home fronts a lagoon or estuary
- Sprinkler System
- Property is zoned RPD(ci
HOA Fees
- $752 Monthly HOA Fees
Parking
- 3 Car Attached Garage
- Garage Door Opener
- Driveway
Property Views
- Lagoon
- Pool
Home Design
- Mediterranean Architecture
- Spanish Tile Roof
- Tile Roof
Interior Spaces
- 2,978 Sq Ft Home
- 1-Story Property
- Furnished or left unfurnished upon request
- High Ceiling
- Blinds
- Entrance Foyer
- Great Room
- Combination Dining and Living Room
- Den
Kitchen
- Breakfast Area or Nook
- Eat-In Kitchen
- Built-In Oven
- Gas Range
- Microwave
- Dishwasher
- Disposal
Flooring
- Carpet
- Ceramic Tile
Bedrooms and Bathrooms
- 3 Bedrooms
- Split Bedroom Floorplan
- Walk-In Closet
- Dual Sinks
- Roman Tub
- Separate Shower in Primary Bathroom
Laundry
- Laundry Room
- Dryer
- Washer
Home Security
- Home Security System
- Fire and Smoke Detector
Outdoor Features
- Gunite Pool
- Patio
Utilities
- Central Heating and Cooling System
- Cable TV Available
Listing and Financial Details
- Assessor Parcel Number 74414236020000300
- Seller Considering Concessions
Community Details
Overview
- Association fees include common areas, cable TV, ground maintenance, security
- Private Membership Available
- Built by Kenco Communities
- Ibis Golf And Country Clu Subdivision, Wyndhurst Floorplan
Amenities
- Sauna
- Clubhouse
Recreation
- Golf Course Community
- Tennis Courts
- Pickleball Courts
- Bocce Ball Court
- Community Pool
- Community Spa
- Putting Green
- Park
Security
- Gated with Attendant
Map
Home Values in the Area
Average Home Value in this Area
Tax History
| Year | Tax Paid | Tax Assessment Tax Assessment Total Assessment is a certain percentage of the fair market value that is determined by local assessors to be the total taxable value of land and additions on the property. | Land | Improvement |
|---|---|---|---|---|
| 2024 | $4,360 | $399,090 | -- | -- |
| 2023 | $8,307 | $387,466 | $0 | $0 |
| 2022 | $8,018 | $376,181 | $0 | $0 |
| 2021 | $7,559 | $347,327 | $0 | $0 |
| 2020 | $7,503 | $342,532 | $0 | $0 |
| 2019 | $7,411 | $334,831 | $0 | $0 |
| 2018 | $7,040 | $328,588 | $0 | $0 |
| 2017 | $7,155 | $321,830 | $0 | $0 |
| 2016 | $7,002 | $315,211 | $0 | $0 |
| 2015 | $7,170 | $313,020 | $0 | $0 |
| 2014 | $8,341 | $318,747 | $0 | $0 |
Property History
| Date | Event | Price | Change | Sq Ft Price |
|---|---|---|---|---|
| 01/30/2025 01/30/25 | For Sale | $1,099,000 | +201.1% | $369 / Sq Ft |
| 03/28/2014 03/28/14 | Sold | $365,000 | -6.2% | $123 / Sq Ft |
| 02/26/2014 02/26/14 | Pending | -- | -- | -- |
| 09/03/2013 09/03/13 | For Sale | $389,000 | -- | $131 / Sq Ft |
Deed History
| Date | Type | Sale Price | Title Company |
|---|---|---|---|
| Warranty Deed | $365,000 | Attorney | |
| Special Warranty Deed | $532,025 | None Available |
Mortgage History
| Date | Status | Loan Amount | Loan Type |
|---|---|---|---|
| Open | $251,500 | New Conventional | |
| Closed | $292,000 | New Conventional |
Similar Homes in West Palm Beach, FL
Source: BeachesMLS
MLS Number: R11057470
APN: 74-41-42-36-02-000-0300
- 6445 Sparrow Hawk Dr
- 10536 Starling Way
- 10646 Starling Way
- 6700 Fox Hollow Dr
- 6718 Fox Hollow Dr
- 6786 Fox Hollow Dr
- 10418 Orchid Reserve Dr
- 10372 Orchid Reserve Dr
- 10383 Orchid Reserve Dr
- 10525 La Strada
- 10565 La Strada
- 10655 La Strada
- 10243 Orchid Reserve Dr
- 10735 La Strada
- 10183 Orchid Reserve Dr
- 6088 Wildcat Run
- 10775 La Strada
- 10795 La Strada
- 6097 Wildcat Run
- 6093 Wildcat Run

