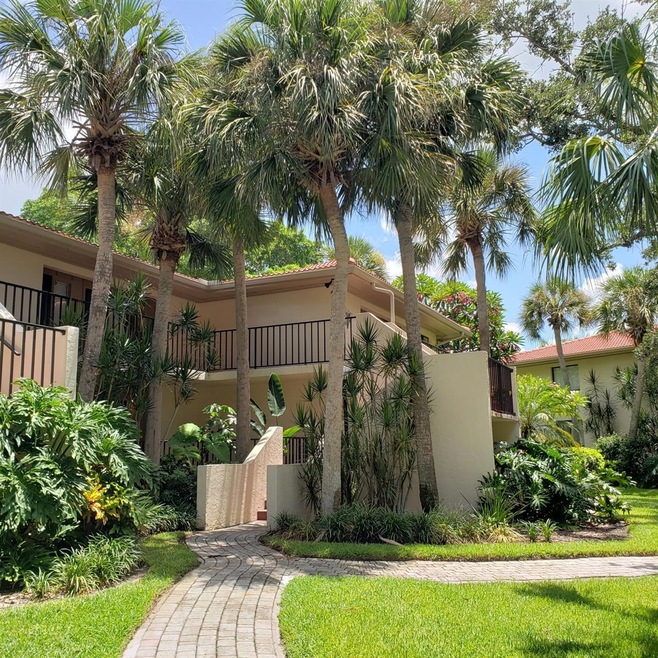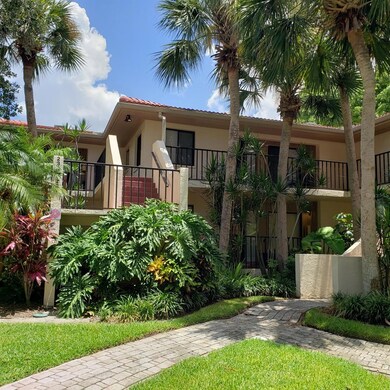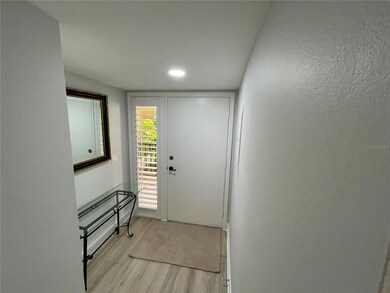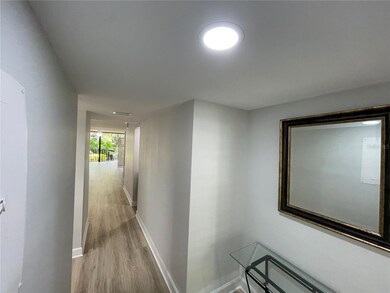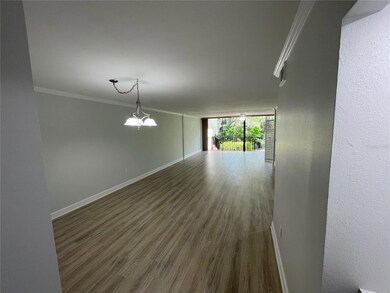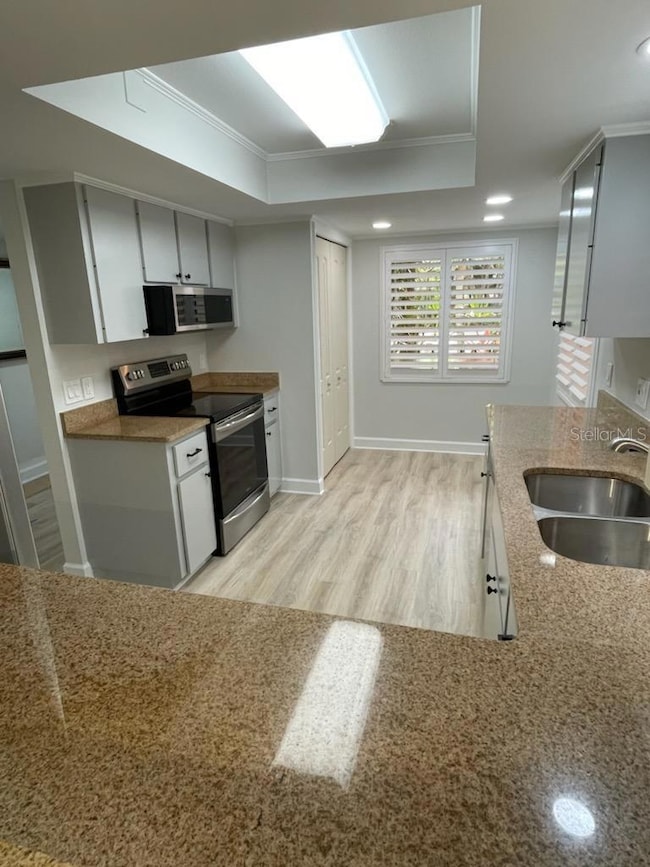6450 Wild Oak Bay Blvd Unit 239 Bradenton, FL 34210
El Conquistador NeighborhoodHighlights
- Pond View
- Solid Surface Countertops
- Covered patio or porch
- 5.11 Acre Lot
- Community Pool
- Shutters
About This Home
You deserve this! Imagine arriving home to your sanctuary at Wild Oak Bay, where every detail speaks of comfort. As you step through the door of this updated two-bedroom, two-bathroom condo, you'll instantly feel at ease. The kitchen, adorned with sleek steel front appliances, stone counters and an eat-in area, beckons for culinary adventures. The tranquil atmosphere of this home is surrounded by the warmth of crown molding and the convenience of a wine refrigerator alcove. The Florida room, with its raised floor offers a seamless view of the serene lake outside and becomes your favorite spot for relaxation or entertaining. Laminate flooring throughout enhances the spaciousness, leading you to the master bedroom retreat. Here, a walk-in closet and glass double doors opening to the Florida room create a private escape. The master bath, featuring a luxurious shower, ensures your daily routines are a breeze. The guest bedroom is equally inviting, boasting a walk-in closet and a bathroom with a tub/shower combination. Step outside to the covered, open balcony overlooking the lake with it's soothing fountain sounds and take the stairs down to the backyard oasis. Located in the El Conquistador neighborhood, you'll have access to IMG's renowned golf course, clubhouse, and a public restaurant just moments away. The State College of Florida and IMG Sports Academy are conveniently close, while pristine sandy beaches await a short five-mile drive.
Condo Details
Home Type
- Condominium
Est. Annual Taxes
- $3,201
Year Built
- Built in 1980
Parking
- 1 Assigned Parking Space
Property Views
- Pond
- Garden
Interior Spaces
- 1,254 Sq Ft Home
- 1-Story Property
- Crown Molding
- Tray Ceiling
- Ceiling Fan
- Shutters
- Blinds
- Combination Dining and Living Room
- Laminate Flooring
Kitchen
- Eat-In Kitchen
- Range
- Microwave
- Dishwasher
- Solid Surface Countertops
Bedrooms and Bathrooms
- 2 Bedrooms
- Split Bedroom Floorplan
- Walk-In Closet
- 2 Full Bathrooms
Laundry
- Laundry in Kitchen
- Dryer
Home Security
Outdoor Features
- Covered patio or porch
Utilities
- Central Heating and Cooling System
- Thermostat
- Electric Water Heater
- Cable TV Available
Listing and Financial Details
- Residential Lease
- Security Deposit $2,585
- Property Available on 3/1/25
- Tenant pays for cleaning fee
- The owner pays for cable TV, grounds care, internet, recreational, sewer, trash collection, water
- 12-Month Minimum Lease Term
- $150 Application Fee
- 1 to 2-Year Minimum Lease Term
- Assessor Parcel Number 6147342056
Community Details
Overview
- Property has a Home Owners Association
- Dellcor Mgmnt/Dan Dell'armi, Jr Association, Phone Number (941) 358-3366
- Terraces At Wild Oak Bay Community
- The Terraces At Wild Oak Bay Ii Subdivision
Recreation
- Community Pool
Pet Policy
- No Pets Allowed
Security
- Fire and Smoke Detector
Map
Source: Stellar MLS
MLS Number: A4639637
APN: 61473-4205-6
- 6450 Wild Oak Bay Blvd Unit 238
- 6462 Wild Oak Bay Blvd Unit 245
- 6462 Wild Oak Bay Blvd Unit 247
- 3438 Wood Owl Cir Unit 273
- 3438 Wood Owl Cir Unit 275
- 6480 Wild Oak Bay Blvd Unit 252
- 3902 Mourning Dove Dr Unit 235
- 3803 Sun Eagle Ln Unit 203
- 6417 Meadowlark Ln
- 6470 Seagull Dr Unit 311
- 6466 Seagull Dr Unit 323
- 3804 Sun Eagle Ln
- 6472 Seagull Dr Unit 303
- 3460 Wild Oak Bay Blvd Unit 145
- 6423 Egret Ln Unit 402
- 6460 Mourning Dove Dr Unit 102
- 6460 Mourning Dove Dr Unit 204
- 6460 Mourning Dove Dr Unit 302
- 6435 Egret Ln Unit 409
- 3415 Wild Oak Bay Blvd Unit 427
