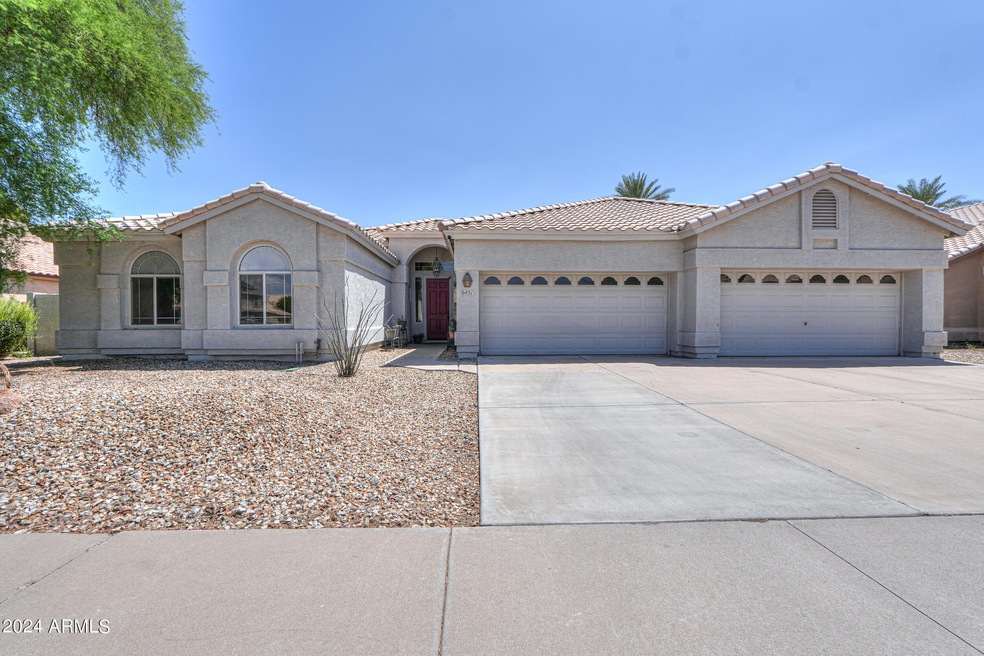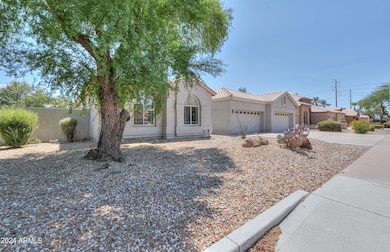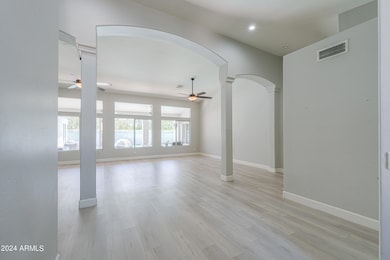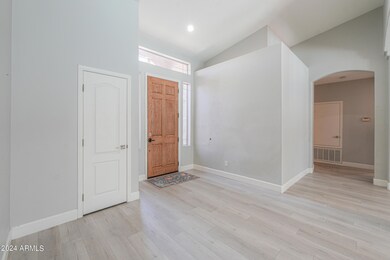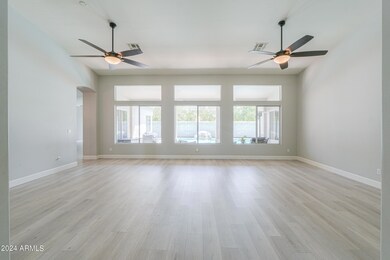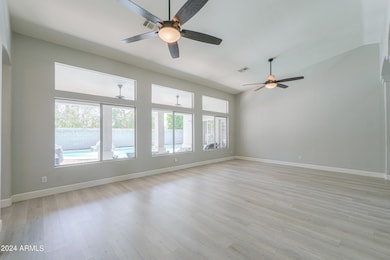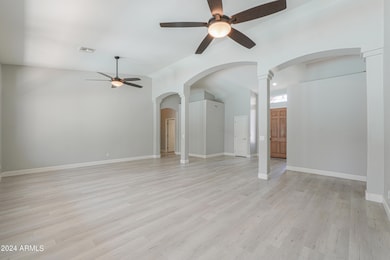
6451 W Gary Dr Chandler, AZ 85226
West Chandler NeighborhoodHighlights
- Lap Pool
- 0.24 Acre Lot
- Granite Countertops
- Kyrene del Pueblo Middle School Rated A-
- Vaulted Ceiling
- Covered patio or porch
About This Home
As of October 2024Welcome home to the pristine neighborhood of Ray Ranch Estates .The perfect location to dining, shopping and the I-10 freeway. The dazzling formal front room will definitely take your breath away with massive windows taking your view straight to your backyard oasis. This gorgeous 4 bedroom, 2.5 bath with 4 car garage modernly updated home definitely won't disappoint. The large kitchen is the perfect place to create meals to entertain friends and family. Enjoy movie times in your spacious living room before heading out for an evening dip in your massive lap pool. Enjoying your rock waterfall pool view while sipping your morning coffee will definitely be the best way to start your day. The enormous master suite is the perfect place to relax, take a soak in your jetted tub or read a book on your cozy window seat. The master en-suite features a separate shower and jetted tub, large linen closet and the enormous master closet of your dreams. You won't lack for storage in this home at all. This home truly has it all, don't let this one sparkle away.
Home Details
Home Type
- Single Family
Est. Annual Taxes
- $4,170
Year Built
- Built in 1998
Lot Details
- 10,659 Sq Ft Lot
- Desert faces the front and back of the property
- Block Wall Fence
- Front and Back Yard Sprinklers
- Sprinklers on Timer
HOA Fees
- $45 Monthly HOA Fees
Parking
- 4 Car Garage
- 3 Open Parking Spaces
- Garage Door Opener
Home Design
- Wood Frame Construction
- Tile Roof
- Stucco
Interior Spaces
- 2,959 Sq Ft Home
- 1-Story Property
- Vaulted Ceiling
- Ceiling Fan
- Tile Flooring
Kitchen
- Eat-In Kitchen
- Breakfast Bar
- Gas Cooktop
- Built-In Microwave
- Kitchen Island
- Granite Countertops
Bedrooms and Bathrooms
- 4 Bedrooms
- Primary Bathroom is a Full Bathroom
- 2.5 Bathrooms
- Dual Vanity Sinks in Primary Bathroom
- Bathtub With Separate Shower Stall
Accessible Home Design
- No Interior Steps
Outdoor Features
- Lap Pool
- Covered patio or porch
Schools
- Kyrene De Las Manitas Elementary School
- Kyrene Del Pueblo Middle School
- Mountain Pointe High School
Utilities
- Refrigerated Cooling System
- Heating System Uses Natural Gas
- Water Softener
- High Speed Internet
- Cable TV Available
Community Details
- Association fees include ground maintenance
- Kinney Management Association, Phone Number (480) 820-3451
- Built by Jackson Properties
- Ray Ranch Estates Phase 1 Subdivision
Listing and Financial Details
- Tax Lot 2
- Assessor Parcel Number 301-60-672
Map
Home Values in the Area
Average Home Value in this Area
Property History
| Date | Event | Price | Change | Sq Ft Price |
|---|---|---|---|---|
| 10/11/2024 10/11/24 | Sold | $715,000 | -1.4% | $242 / Sq Ft |
| 09/03/2024 09/03/24 | Price Changed | $725,000 | -3.3% | $245 / Sq Ft |
| 09/03/2024 09/03/24 | For Sale | $750,000 | +4.9% | $253 / Sq Ft |
| 08/22/2024 08/22/24 | Off Market | $715,000 | -- | -- |
| 08/13/2024 08/13/24 | For Sale | $750,000 | +50.0% | $253 / Sq Ft |
| 01/08/2021 01/08/21 | Sold | $500,000 | 0.0% | $169 / Sq Ft |
| 12/03/2020 12/03/20 | For Sale | $500,000 | -- | $169 / Sq Ft |
Tax History
| Year | Tax Paid | Tax Assessment Tax Assessment Total Assessment is a certain percentage of the fair market value that is determined by local assessors to be the total taxable value of land and additions on the property. | Land | Improvement |
|---|---|---|---|---|
| 2025 | $4,257 | $52,302 | -- | -- |
| 2024 | $4,170 | $49,811 | -- | -- |
| 2023 | $4,170 | $56,520 | $11,300 | $45,220 |
| 2022 | $3,967 | $45,180 | $9,030 | $36,150 |
| 2021 | $4,123 | $43,130 | $8,620 | $34,510 |
| 2020 | $4,023 | $41,020 | $8,200 | $32,820 |
| 2019 | $4,013 | $40,260 | $8,050 | $32,210 |
| 2018 | $3,877 | $38,920 | $7,780 | $31,140 |
| 2017 | $3,685 | $38,160 | $7,630 | $30,530 |
| 2016 | $3,745 | $40,970 | $8,190 | $32,780 |
| 2015 | $3,403 | $38,060 | $7,610 | $30,450 |
Mortgage History
| Date | Status | Loan Amount | Loan Type |
|---|---|---|---|
| Open | $572,000 | New Conventional | |
| Previous Owner | $458,730 | New Conventional | |
| Previous Owner | $73,000 | Credit Line Revolving | |
| Previous Owner | $292,800 | No Value Available | |
| Previous Owner | $216,200 | New Conventional | |
| Closed | $226,586 | No Value Available |
Deed History
| Date | Type | Sale Price | Title Company |
|---|---|---|---|
| Warranty Deed | $715,000 | Equity Title Agency | |
| Warranty Deed | $500,000 | Title Alliance Of Az Agcy Ll | |
| Interfamily Deed Transfer | -- | None Available | |
| Interfamily Deed Transfer | -- | -- | |
| Interfamily Deed Transfer | -- | Transnation Title Insurance | |
| Warranty Deed | $292,883 | Stewart Title & Trust | |
| Warranty Deed | -- | Stewart Title & Trust |
Similar Homes in the area
Source: Arizona Regional Multiple Listing Service (ARMLS)
MLS Number: 6743170
APN: 301-60-672
- 1181 N Dustin Ln
- 6231 W Shannon St
- 6722 W Shannon St
- 1116 W Courtney Ln
- 6703 W Linda Ln Unit 1
- 6702 W Ivanhoe St
- 6909 W Ray Rd Unit 15
- 6909 W Ray Rd Unit 21
- 1212 W Vera Ln Unit 3
- 1409 W Maria Ln
- 5940 W Robinson Way
- 5910 W Orchid Ln
- 5900 W Orchid Ln
- 500 N Roosevelt Ave Unit 61
- 500 N Roosevelt Ave Unit 102
- 500 N Roosevelt Ave Unit 118
- 500 N Roosevelt Ave Unit 140
- 500 N Roosevelt Ave Unit 92
- 1230 W Caroline Ln
- 372 W Larona Ln Unit IV
