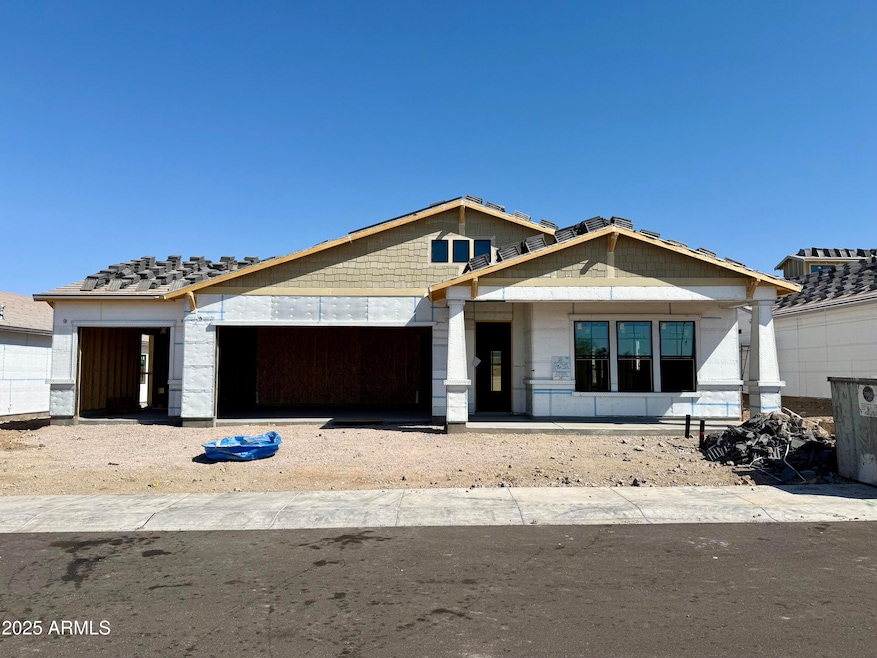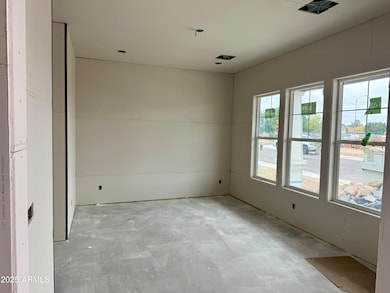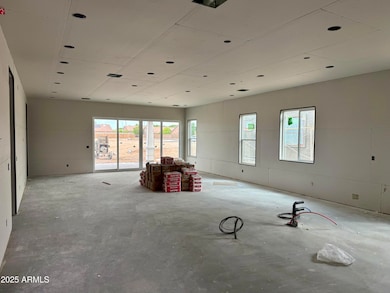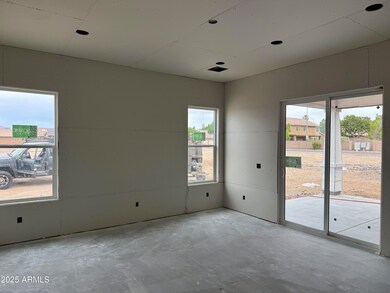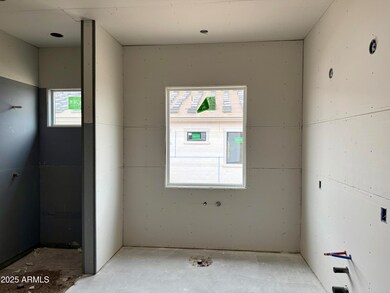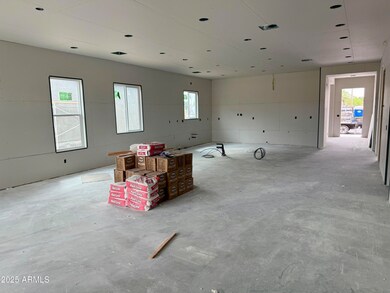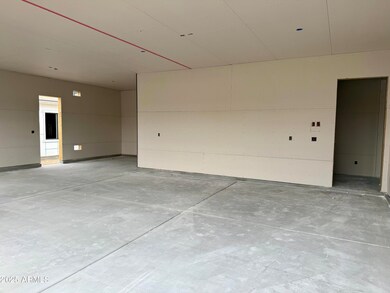
Estimated payment $5,041/month
Highlights
- Mountain View
- Corner Lot
- Double Pane Windows
- Franklin at Brimhall Elementary School Rated A
- Eat-In Kitchen
- Dual Vanity Sinks in Primary Bathroom
About This Home
AMAZING NEW CONSTRUCTION OPPORTUNITY! Offering our unique Coastal Contemporary Elevations, this gorgeous 3 bed, 2.5 bath, SINGLE STORY home has a open floor plan, larger 3 car garage with an 18' wide garage door, dining & living areas, neutral paint throughout, and much more! The gourmet chefs kitchen with TWO KITCHEN ISLANDS is a cook's dream come true! With its ample cabinetry, HUGE pantry, quartz countertops, tile backsplash, gas 36'' cooktop, and stainless steel appliances. The fabulous master bedroom includes a luxury layout with double sinks as well as separate freestanding tub and tile shower! Also including a large backyard with a large covered patio perfect for relaxing after a hard day's work, this community simply has it all!
Home Details
Home Type
- Single Family
Est. Annual Taxes
- $572
Year Built
- Built in 2025 | Under Construction
Lot Details
- 9,675 Sq Ft Lot
- Block Wall Fence
- Corner Lot
HOA Fees
- $250 Monthly HOA Fees
Parking
- 3 Car Garage
Home Design
- Brick Exterior Construction
- Wood Frame Construction
- Spray Foam Insulation
- Tile Roof
- Stucco
Interior Spaces
- 2,828 Sq Ft Home
- 1-Story Property
- Ceiling height of 9 feet or more
- Double Pane Windows
- Low Emissivity Windows
- Vinyl Clad Windows
- Mountain Views
Kitchen
- Eat-In Kitchen
- Breakfast Bar
- Gas Cooktop
- Built-In Microwave
- Kitchen Island
Flooring
- Carpet
- Tile
Bedrooms and Bathrooms
- 3 Bedrooms
- Primary Bathroom is a Full Bathroom
- 2.5 Bathrooms
- Dual Vanity Sinks in Primary Bathroom
Schools
- Red Mountain Ranch Elementary School
- Mesa Academy For Advanced Studies Middle School
- Red Mountain High School
Utilities
- Cooling Available
- Heating System Uses Natural Gas
- Water Softener
Community Details
- Association fees include ground maintenance, street maintenance
- Heywood Association, Phone Number (602) 957-9191
- Built by Newport Homes
- Villas At Mcdowell Subdivision
Listing and Financial Details
- Tax Lot 9
- Assessor Parcel Number 141-71-265
Map
Home Values in the Area
Average Home Value in this Area
Property History
| Date | Event | Price | Change | Sq Ft Price |
|---|---|---|---|---|
| 04/14/2025 04/14/25 | For Sale | $849,900 | -- | $301 / Sq Ft |
Similar Homes in Mesa, AZ
Source: Arizona Regional Multiple Listing Service (ARMLS)
MLS Number: 6851414
- 6514 E Oasis St
- 2726 N Ricardo
- 2851 N Ricardo
- 6338 E Camelot Dr
- 6343 E Odessa St
- 6456 E Orion St
- 2923 N 63rd St
- 6264 E Omega St
- 2714 N 63rd St
- 6617 E Northridge St
- 3034 N Ricardo
- 2634 N Saffron Cir
- 6544 E Portia St Unit IV
- 6614 E Portia St
- 6543 E Preston St
- 6634 E Preston St
- 3061 N Platina Cir Unit N
- 2535 N Pinnule Cir
- 6138 E Nance St
- 2635 N 62nd St
