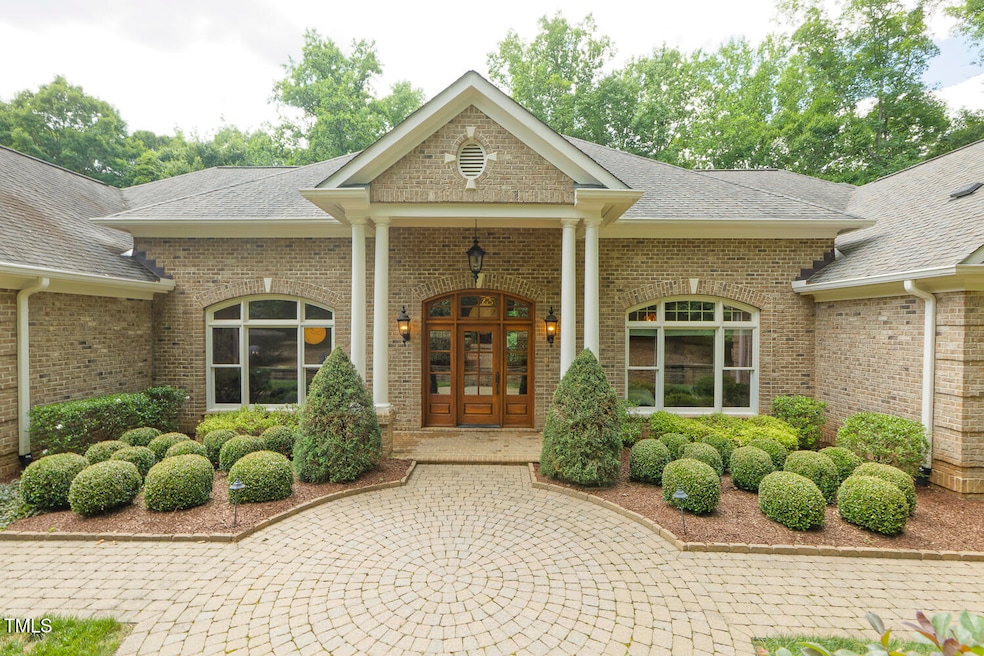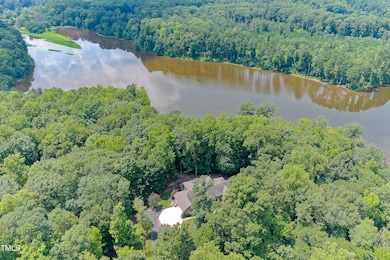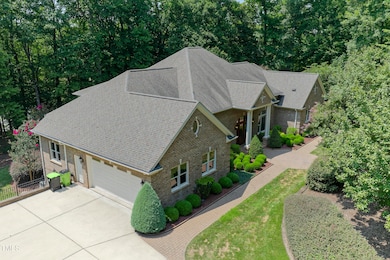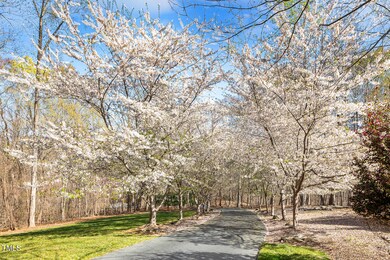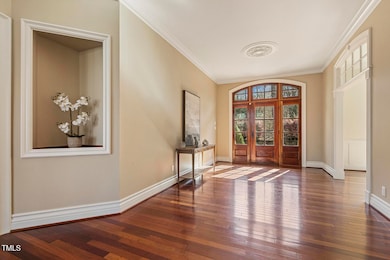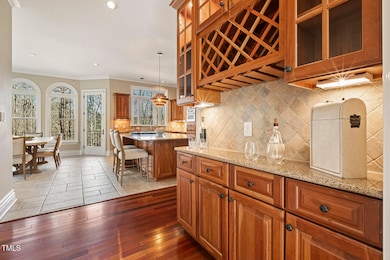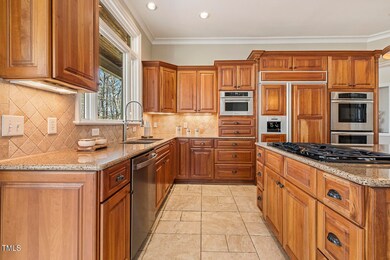
6452 Therfield Dr Raleigh, NC 27614
Falls Lake NeighborhoodEstimated payment $11,914/month
Highlights
- 280 Feet of Waterfront
- Boat Ramp
- In Ground Pool
- Pleasant Union Elementary School Rated A
- Home Theater
- Finished Room Over Garage
About This Home
2.4 Acre OASIS overlooking FALLS LAKE! Unique custom home with amazing views from the double porches and SALTWATER POOL! Airy, open floor plan flows from the beautifully appointed kitchen through the living space to the owners suite and secondary living spaces. Multiple porches, terrace & patios to enjoy the beautiful views and lush landscaping. Lower Level features grand office with lake view, THEATER room, WINE CELLAR, & FLEX room; NEW ROOF & more!
Home Details
Home Type
- Single Family
Est. Annual Taxes
- $10,862
Year Built
- Built in 2005
Lot Details
- 2.4 Acre Lot
- Lot Dimensions are 97x31x436x142x207x261x26x115x300x89
- 280 Feet of Waterfront
- Lake Front
- Cul-De-Sac
- Wrought Iron Fence
- Landscaped with Trees
- Back Yard Fenced and Front Yard
- Property is zoned R-80W
HOA Fees
- $70 Monthly HOA Fees
Parking
- 4 Car Attached Garage
- Parking Pad
- Finished Room Over Garage
- Basement Garage
- Inside Entrance
- Parking Accessed On Kitchen Level
- Side Facing Garage
- Garage Door Opener
- Private Driveway
- 6 Open Parking Spaces
Home Design
- Transitional Architecture
- Brick Exterior Construction
- Permanent Foundation
- Architectural Shingle Roof
- Radon Mitigation System
Interior Spaces
- 2-Story Property
- Open Floorplan
- Built-In Features
- Crown Molding
- Tray Ceiling
- Smooth Ceilings
- High Ceiling
- Ceiling Fan
- Entrance Foyer
- Family Room with Fireplace
- 2 Fireplaces
- Breakfast Room
- Dining Room
- Home Theater
- Home Office
- Bonus Room
- Workshop
- Storage
- Home Gym
- Lake Views
- Fire and Smoke Detector
Kitchen
- Eat-In Kitchen
- Butlers Pantry
- Built-In Double Oven
- Gas Cooktop
- Microwave
- Built-In Refrigerator
- Dishwasher
- Stainless Steel Appliances
- Kitchen Island
- Granite Countertops
Flooring
- Wood
- Carpet
- Tile
Bedrooms and Bathrooms
- 4 Bedrooms
- Primary Bedroom on Main
- Walk-In Closet
- Double Vanity
- Private Water Closet
- Separate Shower in Primary Bathroom
- Soaking Tub
- Walk-in Shower
Laundry
- Laundry Room
- Laundry on main level
- Dryer
- Washer
- Sink Near Laundry
Attic
- Attic Floors
- Unfinished Attic
Finished Basement
- Heated Basement
- Walk-Out Basement
- Walk-Up Access
- Interior and Exterior Basement Entry
- Workshop
- Basement Storage
Pool
- In Ground Pool
- Outdoor Pool
- Saltwater Pool
- Fence Around Pool
Outdoor Features
- Outdoor Fireplace
- Terrace
- Exterior Lighting
- Outdoor Gas Grill
- Front Porch
Schools
- Wake County Schools Elementary And Middle School
- Wake County Schools High School
Utilities
- Forced Air Heating and Cooling System
- Natural Gas Connected
- Private Water Source
- Well
- Septic Tank
- Septic System
Listing and Financial Details
- Assessor Parcel Number 0890.02-96-7062.000
Community Details
Overview
- Association fees include unknown
- Highlands At Falls Lake HOA
- The Highlands Subdivision
Recreation
- Boat Ramp
Map
Home Values in the Area
Average Home Value in this Area
Tax History
| Year | Tax Paid | Tax Assessment Tax Assessment Total Assessment is a certain percentage of the fair market value that is determined by local assessors to be the total taxable value of land and additions on the property. | Land | Improvement |
|---|---|---|---|---|
| 2024 | $10,862 | $1,745,940 | $304,000 | $1,441,940 |
| 2023 | $9,481 | $1,213,431 | $214,000 | $999,431 |
| 2022 | $8,783 | $1,213,431 | $214,000 | $999,431 |
| 2021 | $8,547 | $1,213,431 | $214,000 | $999,431 |
| 2020 | $8,405 | $1,213,431 | $214,000 | $999,431 |
| 2019 | $8,463 | $1,033,781 | $145,000 | $888,781 |
| 2018 | $7,777 | $1,033,781 | $145,000 | $888,781 |
| 2017 | $7,370 | $1,033,781 | $145,000 | $888,781 |
| 2016 | $7,220 | $1,033,781 | $145,000 | $888,781 |
| 2015 | $7,384 | $1,060,317 | $160,000 | $900,317 |
Property History
| Date | Event | Price | Change | Sq Ft Price |
|---|---|---|---|---|
| 04/01/2025 04/01/25 | Pending | -- | -- | -- |
| 03/28/2025 03/28/25 | For Sale | $1,999,900 | +5.3% | $326 / Sq Ft |
| 12/15/2023 12/15/23 | Off Market | $1,900,000 | -- | -- |
| 04/14/2022 04/14/22 | Sold | $1,900,000 | -3.8% | $309 / Sq Ft |
| 02/26/2022 02/26/22 | Pending | -- | -- | -- |
| 12/26/2021 12/26/21 | For Sale | $1,975,000 | +3.9% | $321 / Sq Ft |
| 12/24/2021 12/24/21 | Off Market | $1,900,000 | -- | -- |
| 11/10/2021 11/10/21 | For Sale | $1,975,000 | -- | $321 / Sq Ft |
Deed History
| Date | Type | Sale Price | Title Company |
|---|---|---|---|
| Warranty Deed | -- | Hilton Silvers & Mcclanahan Pl | |
| Interfamily Deed Transfer | -- | None Available | |
| Interfamily Deed Transfer | -- | None Available | |
| Special Warranty Deed | -- | None Available | |
| Special Warranty Deed | $854,000 | None Available | |
| Quit Claim Deed | -- | None Available | |
| Trustee Deed | $1,035,000 | None Available | |
| Warranty Deed | $1,370,000 | -- | |
| Warranty Deed | $240,000 | None Available |
Mortgage History
| Date | Status | Loan Amount | Loan Type |
|---|---|---|---|
| Open | $120,000 | New Conventional | |
| Open | $1,520,000 | New Conventional | |
| Previous Owner | $325,000 | New Conventional | |
| Previous Owner | $622,000 | New Conventional | |
| Previous Owner | $636,700 | New Conventional | |
| Previous Owner | $383,600 | Unknown | |
| Previous Owner | $75,000 | Credit Line Revolving | |
| Previous Owner | $976,000 | Fannie Mae Freddie Mac | |
| Previous Owner | $963,000 | Purchase Money Mortgage | |
| Previous Owner | $800,000 | Future Advance Clause Open End Mortgage |
Similar Homes in Raleigh, NC
Source: Doorify MLS
MLS Number: 10085368
APN: 0890.02-96-7062-000
- 6300 Swallow Cove Ln
- 7004 Bartons Bend Way
- 7212 Summer Tanager Trail
- 7409 Summer Tanager Trail
- 1404 Barony Lake Way
- 1416 Barony Lake Way
- 7001 Millstone Ridge Ct
- 12117 Cliffside Cir
- 1328 Mill Glen Cir
- 7436 Summer Tanager Trail
- 14124 Norwood Rd
- 7440 Summer Tanager Trail
- 11619 John Allen Rd
- 1017 Payton Ct
- 1601 Estate Valley Ln
- 13321 Creedmoor Rd
- 13317 Creedmoor Rd
- 0 Creedmoor Rd Unit 2530349
- 4100 Durham Rd
- 1609 Estate Valley Ln
