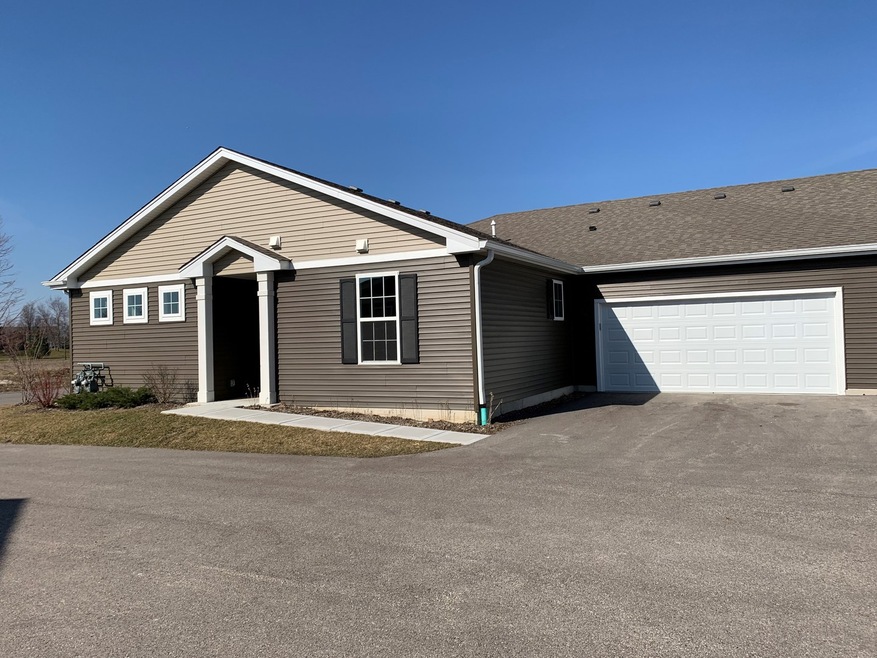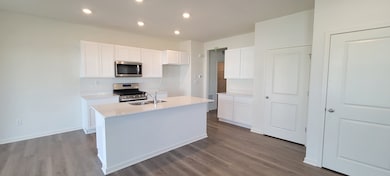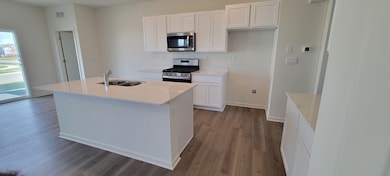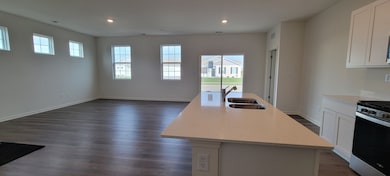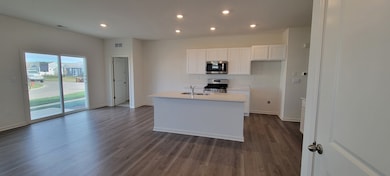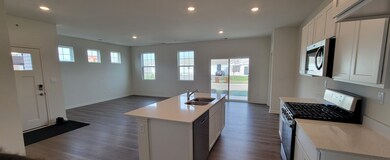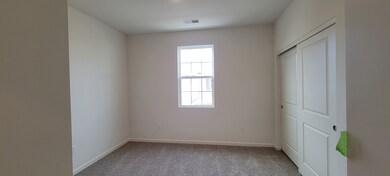
6453 Juniper Dr Wonder Lake, IL 60097
Estimated payment $2,174/month
Highlights
- New Construction
- Landscaped Professionally
- Walk-In Closet
- McHenry Community High School - Upper Campus Rated A-
- Stainless Steel Appliances
- Patio
About This Home
Envision yourself at 6453 Juniper Drive in Wonder Lake, Illinois, in a beautiful new low maintenance ranch townhome in the Stonewater community. This ranch townhome will be ready for Summer 2025 Move-In! Corner homesite includes fully sodded yard and patio. The Chandler plan offers 1,375 square feet of living space with 2 bedrooms, 2 baths, and 9' ceilings. Enjoy the Chandler's open concept living room, kitchen, and dining area that's a great space for all your entertaining needs! Your kitchen features designer cabinetry, stainless steel appliances, pantry, and large island with eating bar. Enjoy your private get away with your spacious primary bedroom, and en suite bathroom with raised height dual sink vanity, and walk-in shower. All Chicago homes include our America's Smart Home Technology, featuring a smart video doorbell, smart Honeywell thermostat, Amazon Echo Pop, smart door lock, Deako smart light switches and more. Photos are of a similar home and model home. Actual home built may vary.
Townhouse Details
Home Type
- Townhome
Year Built
- Built in 2025 | New Construction
Lot Details
- Lot Dimensions are 61 x 45
- Landscaped Professionally
HOA Fees
Parking
- 2 Car Garage
- Driveway
- Parking Included in Price
Home Design
- Concrete Perimeter Foundation
Interior Spaces
- 1,375 Sq Ft Home
- 1-Story Property
- Family Room
- Living Room
- Dining Room
- Carpet
- Laundry Room
Kitchen
- Range
- Microwave
- Dishwasher
- Stainless Steel Appliances
- Disposal
Bedrooms and Bathrooms
- 2 Bedrooms
- 2 Potential Bedrooms
- Walk-In Closet
- Bathroom on Main Level
- 2 Full Bathrooms
Outdoor Features
- Patio
Schools
- Harrison Elementary School
- Mchenry Campus High School
Utilities
- Central Air
- Heating System Uses Natural Gas
- ENERGY STAR Qualified Water Heater
Community Details
Overview
- Association fees include insurance, exterior maintenance, lawn care, snow removal
- 4 Units
- Patrice Willoughby Association, Phone Number (847) 459-1222
- Stonewater Subdivision, Chandler Floorplan
- Property managed by Foster Premier
Recreation
- Park
Pet Policy
- Dogs and Cats Allowed
Map
Home Values in the Area
Average Home Value in this Area
Tax History
| Year | Tax Paid | Tax Assessment Tax Assessment Total Assessment is a certain percentage of the fair market value that is determined by local assessors to be the total taxable value of land and additions on the property. | Land | Improvement |
|---|---|---|---|---|
| 2023 | -- | $51 | $51 | -- |
Property History
| Date | Event | Price | Change | Sq Ft Price |
|---|---|---|---|---|
| 04/07/2025 04/07/25 | For Sale | $284,990 | -- | $207 / Sq Ft |
Similar Homes in Wonder Lake, IL
Source: Midwest Real Estate Data (MRED)
MLS Number: 12331659
APN: 09-20-456-035
- 6451 Juniper Dr
- 6455 Juniper Dr
- 6457 Juniper Dr
- 6443 Juniper Dr
- 6445 Juniper Dr
- 6447 Juniper Dr
- 6433 Juniper Dr
- 6431 Juniper Dr
- 6435 Juniper Dr
- 6423 Juniper Dr
- 6425 Juniper Dr
- 6610 Linden Trail Unit F
- 6610 Linden Trail Unit E
- 6610 Linden Trail Unit A
- 6304 Maple Glen Dr
- 6319 Aspen Ln
- 2131 Sassafras Way Unit B
- 6570 Linden Trail Unit B
- 6570 Linden Trail Unit C
- 6570 Linden Trail Unit D
