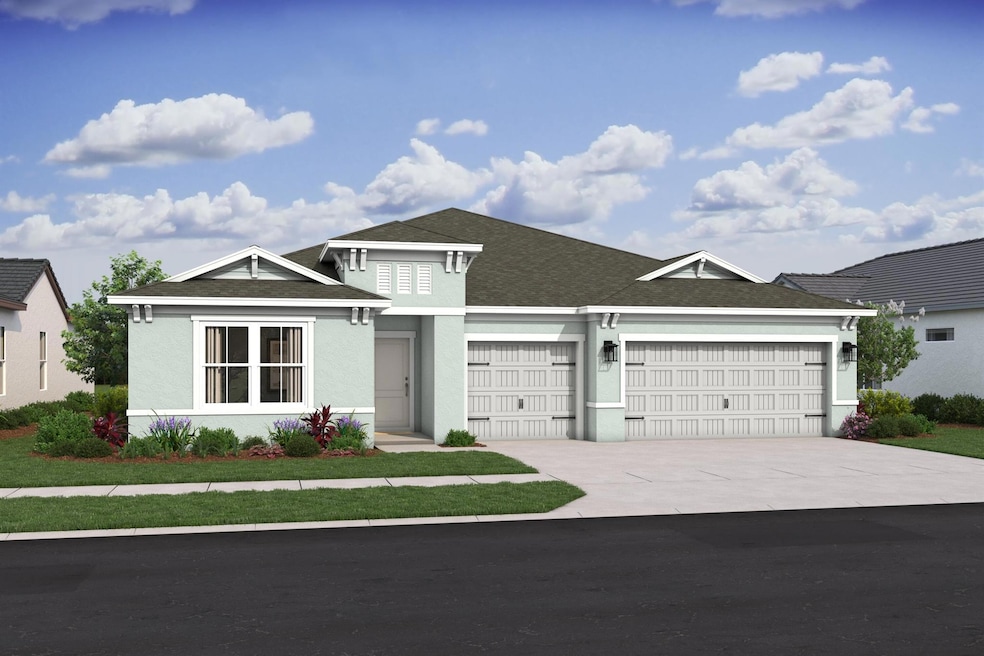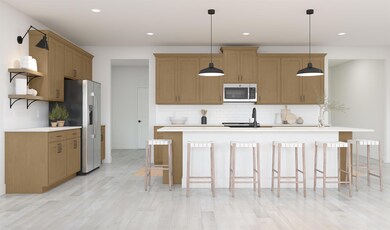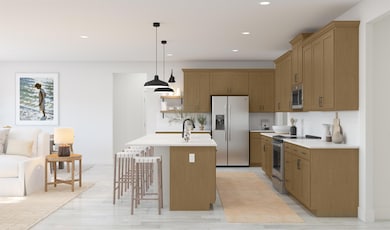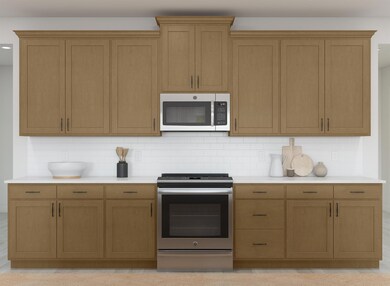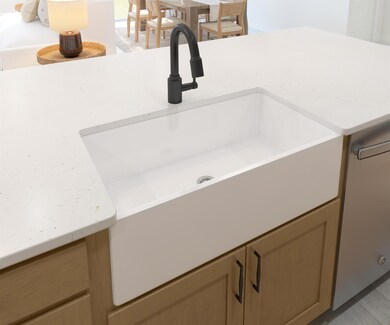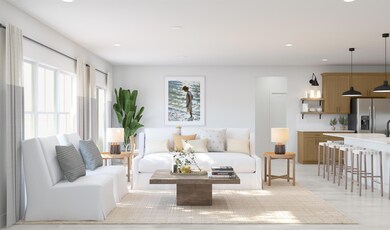
6453 NW Hemlock St Unit 28 Port St. Lucie, FL 34986
Gatlin Pines NeighborhoodEstimated payment $3,399/month
Highlights
- Water Views
- Corner Lot
- 3 Car Attached Garage
- New Construction
- Great Room
- In-Law or Guest Suite
About This Home
This Aegean floorplan corner-lot single-family home in Port St. Lucie is HOA-free, offering both freedom and flexibility. The kitchen, featuring Winstead Birch Quill cabinetry, exudes warmth and charm, and its open-concept design seamlessly connects the kitchen, great room, and dining area. A spacious island provides plenty of room for both meal preparation and dining, while the patio off the dining area is perfect for outdoor gatherings. The primary suite offers a tranquil retreat, and the matte black fixtures in the primary bath create a striking contrast, elevating the space's aesthetic. Additionally, the Extra Suite Plus includes a private bath and living area, making it an ideal choice for multi-generational living.
Home Details
Home Type
- Single Family
Est. Annual Taxes
- $1,938
Year Built
- Built in 2025 | New Construction
Lot Details
- 0.35 Acre Lot
- Corner Lot
- Property is zoned RS-2PS
Parking
- 3 Car Attached Garage
- Garage Door Opener
Home Design
- Shingle Roof
- Composition Roof
Interior Spaces
- 2,350 Sq Ft Home
- 1-Story Property
- Entrance Foyer
- Great Room
- Combination Dining and Living Room
- Ceramic Tile Flooring
- Water Views
- Fire and Smoke Detector
Kitchen
- Electric Range
- Microwave
- Dishwasher
Bedrooms and Bathrooms
- 4 Bedrooms
- Walk-In Closet
- In-Law or Guest Suite
- 3 Full Bathrooms
- Dual Sinks
- Separate Shower in Primary Bathroom
Laundry
- Laundry Room
- Dryer
- Washer
Additional Features
- Patio
- Central Heating and Cooling System
Community Details
- Built by K. Hovnanian Homes
- Port St Lucie Section 44 Subdivision, Aegean Esp Floorplan
Listing and Financial Details
- Assessor Parcel Number 342072001930009
Map
Home Values in the Area
Average Home Value in this Area
Property History
| Date | Event | Price | Change | Sq Ft Price |
|---|---|---|---|---|
| 04/13/2025 04/13/25 | Price Changed | $579,976 | -1.2% | $247 / Sq Ft |
| 03/11/2025 03/11/25 | For Sale | $586,976 | -- | $250 / Sq Ft |
Similar Homes in the area
Source: BeachesMLS
MLS Number: R11070319
- 1274 SW Granville Ave Unit 24
- 241 SW Parish Terrace Unit 26
- 6453 NW Hemlock St Unit 28
- 322 SW Becker Rd Unit 13
- 318 SW Becker Rd
- 6453 NW Hemlock St
- 322 SW Becker Rd
- 1274 SW Granville Ave
- 241 SW Parish Terrace
- 924 SW Alcantarra St
- 2971 SW Savona Blvd
- 2971 SW Savona Blvd
- 2971 SW Savona Blvd
- 2961 SW Savona Blvd Unit 1
- 2972 SW Rosetta St Unit 34953
- 1497 SW Wellington Ave
- 2951 SW Romano Rd
- 1355 SW Porter Rd
- 1238 SW Milan Ln
- 3020 SW Lucerne St
