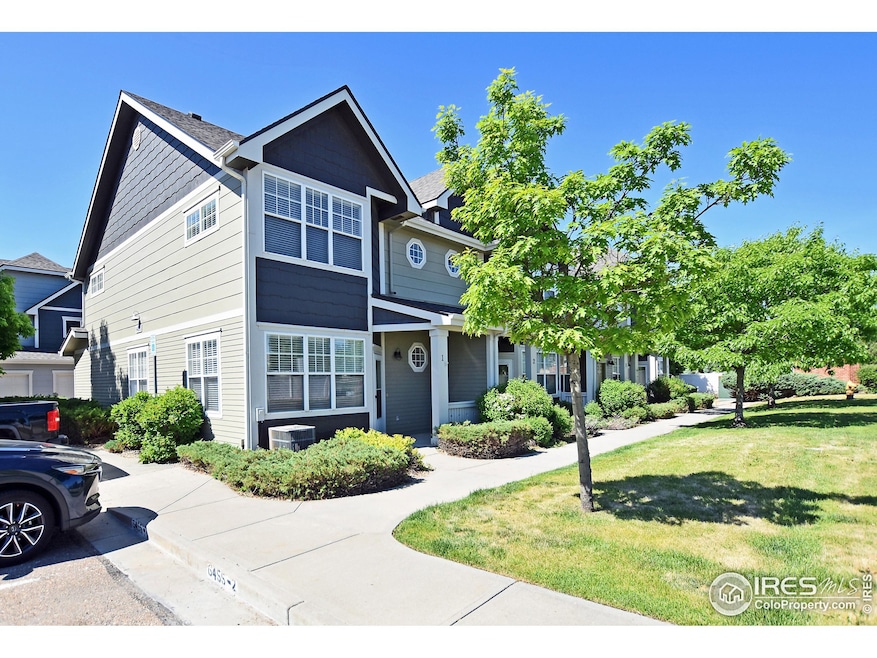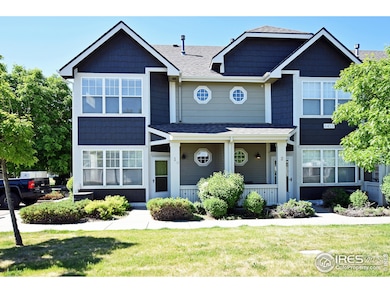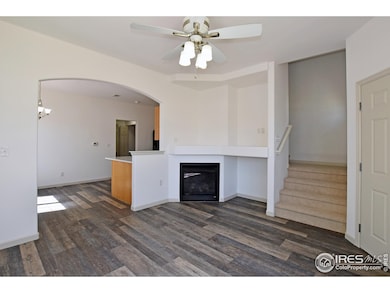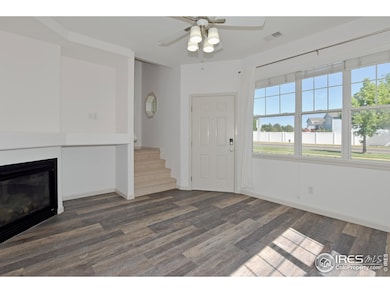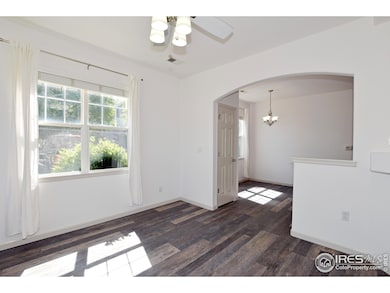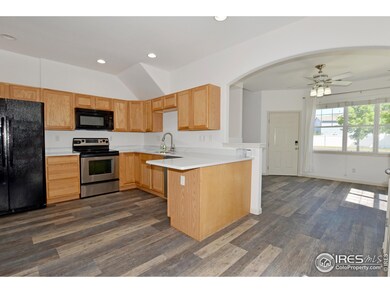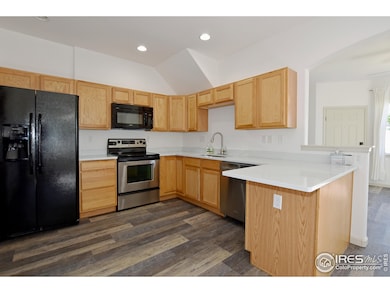
Estimated payment $2,218/month
Highlights
- City View
- Contemporary Architecture
- Separate Outdoor Workshop
- Open Floorplan
- Corner Lot
- 1 Car Attached Garage
About This Home
Located in the desirable Orchard Park, close to Greeley Hospital, trail system, neighborhood park, fishing and No Metro Taxing District. Easy commute to HWY 34 & 85 and shopping. Beautifully updated townhome is a true gem, featuring a series of brand new upgrades designed for modern living and comfort. Step into a fresh and inviting space with brand new Quartz countertops throughout the home complemented by stylish new sinks in kitchen and bathrooms. Enjoy the clean and crisp feel of new paint and carpet throughout adding a fresh and contemporary touch. The living room is a perfect place to relax, complete with a charming fireplace that adds warmth and ambiance.The new flooring adds a sleek and polished finish.For those who love to tinker or need extra storage, the garage includes a versatile workshop area, ideal for projects and hobbies. One of the best features of this property is its maintenance-free living, allowing you to enjoy your home without the hassle of upkeep on the outside.This townhome style condo is a perfect blend of style, convenience, and comfort. Don't let this opportunity pass you by!
Townhouse Details
Home Type
- Townhome
Est. Annual Taxes
- $1,436
Year Built
- Built in 2004
HOA Fees
- $340 Monthly HOA Fees
Parking
- 1 Car Attached Garage
- Oversized Parking
Home Design
- Contemporary Architecture
- Wood Frame Construction
- Composition Roof
Interior Spaces
- 1,292 Sq Ft Home
- 2-Story Property
- Open Floorplan
- Ceiling Fan
- Gas Log Fireplace
- Window Treatments
- Living Room with Fireplace
- City Views
Kitchen
- Eat-In Kitchen
- Electric Oven or Range
- Microwave
- Dishwasher
- Disposal
Flooring
- Carpet
- Laminate
Bedrooms and Bathrooms
- 2 Bedrooms
- Walk-In Closet
Laundry
- Laundry on main level
- Dryer
- Washer
Outdoor Features
- Patio
- Separate Outdoor Workshop
Schools
- Tointon Academy Elementary School
- Prairie Heights Middle School
- Greeley West High School
Utilities
- Forced Air Heating and Cooling System
- High Speed Internet
- Cable TV Available
Listing and Financial Details
- Assessor Parcel Number R3482605
Community Details
Overview
- Association fees include trash, snow removal, ground maintenance, management, maintenance structure, water/sewer, hazard insurance
- Orchard Park Condo Subdivision
Recreation
- Park
Map
Home Values in the Area
Average Home Value in this Area
Tax History
| Year | Tax Paid | Tax Assessment Tax Assessment Total Assessment is a certain percentage of the fair market value that is determined by local assessors to be the total taxable value of land and additions on the property. | Land | Improvement |
|---|---|---|---|---|
| 2024 | $1,436 | $19,810 | -- | $19,810 |
| 2023 | $1,436 | $20,000 | $0 | $20,000 |
| 2022 | $1,434 | $15,030 | $0 | $15,030 |
| 2021 | $1,479 | $15,470 | $0 | $15,470 |
| 2020 | $1,383 | $14,510 | $0 | $14,510 |
| 2019 | $1,387 | $14,510 | $0 | $14,510 |
| 2018 | $1,063 | $11,680 | $0 | $11,680 |
| 2017 | $1,068 | $11,680 | $0 | $11,680 |
| 2016 | $764 | $9,300 | $0 | $9,300 |
| 2015 | $762 | $9,300 | $0 | $9,300 |
| 2014 | $725 | $8,660 | $0 | $8,660 |
Property History
| Date | Event | Price | Change | Sq Ft Price |
|---|---|---|---|---|
| 02/10/2025 02/10/25 | For Sale | $315,000 | -- | $244 / Sq Ft |
Deed History
| Date | Type | Sale Price | Title Company |
|---|---|---|---|
| Interfamily Deed Transfer | -- | None Available | |
| Warranty Deed | $148,265 | Fahtco |
Mortgage History
| Date | Status | Loan Amount | Loan Type |
|---|---|---|---|
| Open | $18,800 | Credit Line Revolving | |
| Closed | $7,000 | Credit Line Revolving | |
| Open | $117,380 | Unknown |
Similar Homes in Evans, CO
Source: IRES MLS
MLS Number: 1026148
APN: R3482605
- 6345 Chardonnay St Unit 1
- 3696 65th Ave
- 3315 Barbera St
- 6612 34th St
- 6625 34th St
- 3216 66th Avenue Ct
- 3309 67th Ave Place
- 3419 Riesling Ct
- 3326 Laguna St
- 3307 Sapphire Ct
- 3311 Sapphire Ct
- 3303 Sapphire Ct
- 3315 Sapphire Ct
- 3300 Sapphire Ct
- 3304 Sapphire Ct
- 3308 Sapphire Ct
- 3117 58th Avenue Ct
- 2907 68th Ave
- 2907 70th Ave
- 2915 58th Avenue Ct
