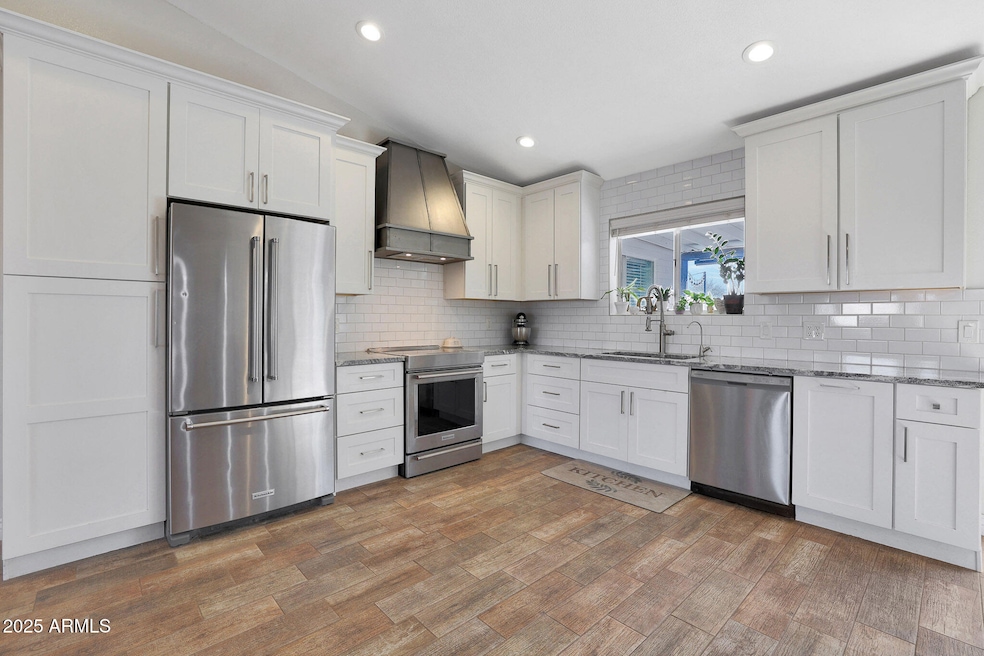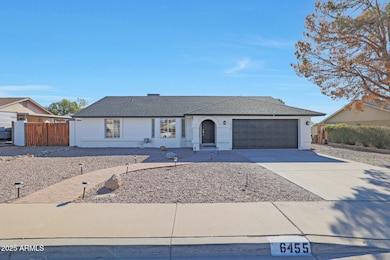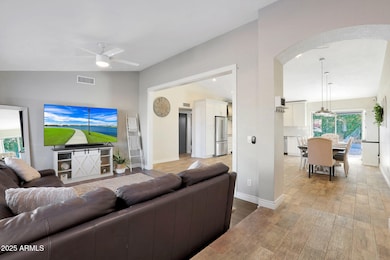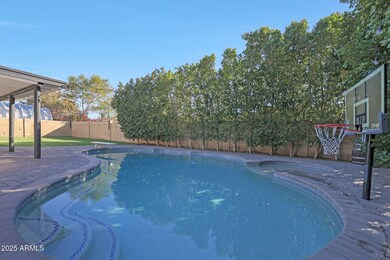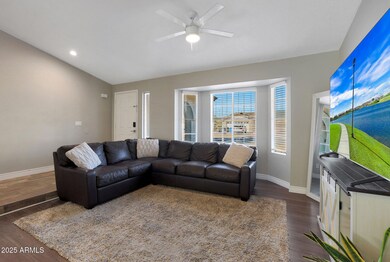
6455 E Inglewood St Mesa, AZ 85205
Central Mesa East NeighborhoodHighlights
- Private Pool
- RV Gated
- Mountain View
- Franklin at Brimhall Elementary School Rated A
- 0.21 Acre Lot
- Vaulted Ceiling
About This Home
As of February 2025Beautifully updated single story northeast Mesa home with no HOA, giving you the freedom to park an RV, customize your space, and avoid monthly HOA fees! This 4 bedroom, 2 bathroom split floor plan is situated on a large lot just under 9,000 sq ft. Kitchen is a showstopper with custom soft close cabinets, a steel range hood, recessed lighting, and an induction range/oven. Backyard is spacious and features artificial turf, a sparkling diving pool with a removable mesh fence, and ficus hybrid trees that provide both shade and privacy. Recently replaced the roof, covered back patio and HVAC, plus the master bathroom was renovated. With upgraded baseboards and window trim and no carpet or popcorn ceilings, plus a north-south-facing lot ideal for Arizona living, this home is a great find!
Home Details
Home Type
- Single Family
Est. Annual Taxes
- $1,725
Year Built
- Built in 1986
Lot Details
- 8,948 Sq Ft Lot
- Desert faces the front of the property
- Block Wall Fence
- Artificial Turf
- Misting System
- Front and Back Yard Sprinklers
- Grass Covered Lot
Parking
- 2 Car Direct Access Garage
- Garage Door Opener
- RV Gated
Home Design
- Roof Updated in 2023
- Composition Roof
- Block Exterior
Interior Spaces
- 1,838 Sq Ft Home
- 1-Story Property
- Vaulted Ceiling
- Mountain Views
Kitchen
- Eat-In Kitchen
- Granite Countertops
Flooring
- Laminate
- Tile
- Vinyl
Bedrooms and Bathrooms
- 4 Bedrooms
- Remodeled Bathroom
- Primary Bathroom is a Full Bathroom
- 2 Bathrooms
- Dual Vanity Sinks in Primary Bathroom
Pool
- Private Pool
- Diving Board
Schools
- Falcon Hill Elementary School
- Shepherd Junior High School
- Red Mountain High School
Utilities
- Cooling System Updated in 2023
- Refrigerated Cooling System
- Heating Available
- Water Filtration System
- High Speed Internet
- Cable TV Available
Additional Features
- No Interior Steps
- Covered patio or porch
Community Details
- No Home Owners Association
- Association fees include no fees
- Maplewood 2 Subdivision
Listing and Financial Details
- Tax Lot 34
- Assessor Parcel Number 141-84-453
Map
Home Values in the Area
Average Home Value in this Area
Property History
| Date | Event | Price | Change | Sq Ft Price |
|---|---|---|---|---|
| 02/13/2025 02/13/25 | Sold | $539,000 | 0.0% | $293 / Sq Ft |
| 01/18/2025 01/18/25 | Pending | -- | -- | -- |
| 01/16/2025 01/16/25 | For Sale | $539,000 | +51.8% | $293 / Sq Ft |
| 02/28/2020 02/28/20 | Sold | $355,000 | 0.0% | $193 / Sq Ft |
| 01/24/2020 01/24/20 | For Sale | $355,000 | +31.5% | $193 / Sq Ft |
| 08/17/2017 08/17/17 | Sold | $270,000 | -1.8% | $147 / Sq Ft |
| 07/08/2017 07/08/17 | Pending | -- | -- | -- |
| 05/05/2017 05/05/17 | For Sale | $275,000 | -- | $150 / Sq Ft |
Tax History
| Year | Tax Paid | Tax Assessment Tax Assessment Total Assessment is a certain percentage of the fair market value that is determined by local assessors to be the total taxable value of land and additions on the property. | Land | Improvement |
|---|---|---|---|---|
| 2025 | $1,725 | $20,789 | -- | -- |
| 2024 | $1,745 | $19,799 | -- | -- |
| 2023 | $1,745 | $37,520 | $7,500 | $30,020 |
| 2022 | $1,707 | $28,650 | $5,730 | $22,920 |
| 2021 | $1,754 | $25,600 | $5,120 | $20,480 |
| 2020 | $1,730 | $23,170 | $4,630 | $18,540 |
| 2019 | $1,603 | $21,680 | $4,330 | $17,350 |
| 2018 | $1,530 | $19,120 | $3,820 | $15,300 |
| 2017 | $1,482 | $18,180 | $3,630 | $14,550 |
| 2016 | $1,456 | $17,420 | $3,480 | $13,940 |
| 2015 | $1,374 | $16,710 | $3,340 | $13,370 |
Mortgage History
| Date | Status | Loan Amount | Loan Type |
|---|---|---|---|
| Open | $550,588 | VA | |
| Previous Owner | $15,000 | Credit Line Revolving | |
| Previous Owner | $344,000 | New Conventional | |
| Previous Owner | $344,350 | New Conventional | |
| Previous Owner | $265,109 | FHA | |
| Previous Owner | $100,000 | Unknown |
Deed History
| Date | Type | Sale Price | Title Company |
|---|---|---|---|
| Warranty Deed | $539,000 | Wfg National Title Insurance C | |
| Warranty Deed | $355,000 | Empire West Title Agency Llc | |
| Warranty Deed | $270,000 | Empire West Title Agency Llc | |
| Interfamily Deed Transfer | -- | -- |
Similar Homes in Mesa, AZ
Source: Arizona Regional Multiple Listing Service (ARMLS)
MLS Number: 6799655
APN: 141-84-453
- 6461 E Jensen St
- 6413 E Ingram St
- 6420 E Jensen St
- 1810 N Sunaire Cir
- 1951 N 64th St Unit 26
- 1822 N Sunaire Cir
- 6237 E Inglewood St
- 1938 N 67th St
- 6209 E Mckellips Rd Unit 68
- 6209 E Mckellips Rd Unit 385
- 6209 E Mckellips Rd Unit 296
- 6209 E Mckellips Rd Unit 135
- 6209 E Mckellips Rd Unit 169
- 6209 E Mckellips Rd Unit 274
- 6209 E Mckellips Rd Unit 11
- 6209 E Mckellips Rd Unit 255
- 6209 E Mckellips Rd Unit 366
- 6209 E Mckellips Rd Unit 44
- 6209 E Mckellips Rd Unit 205
- 6209 E Mckellips Rd Unit 190
