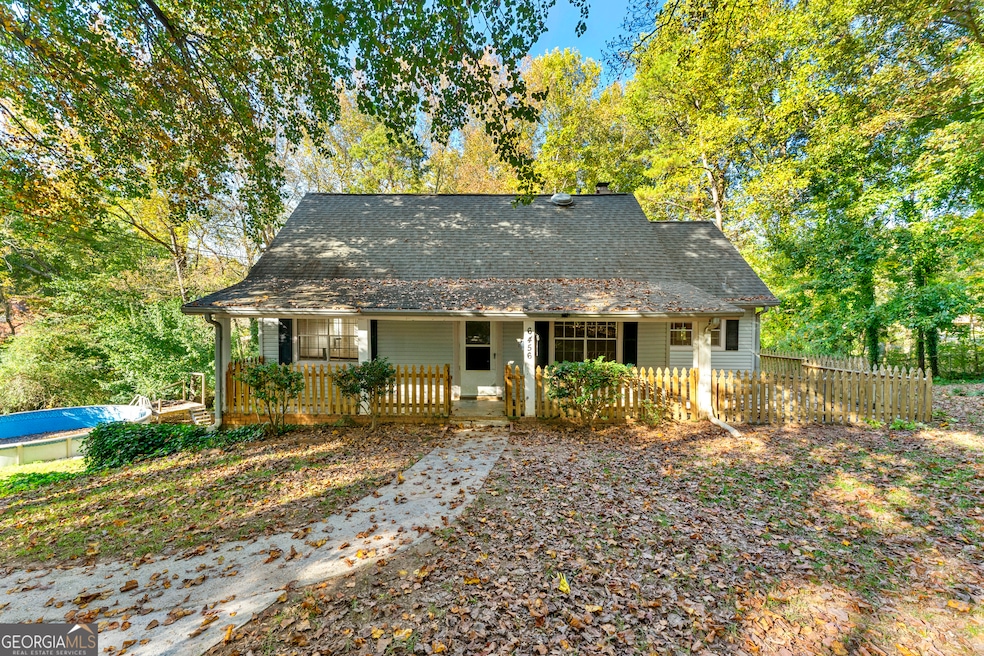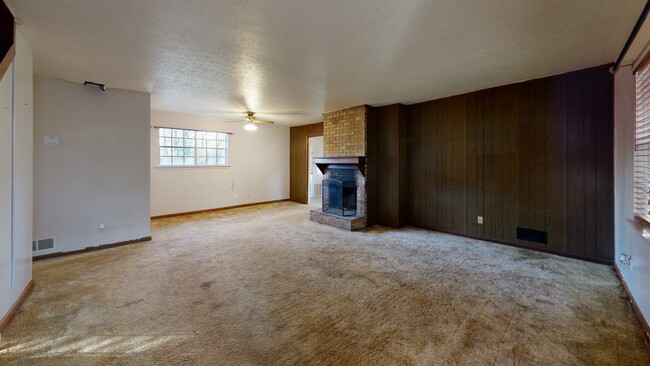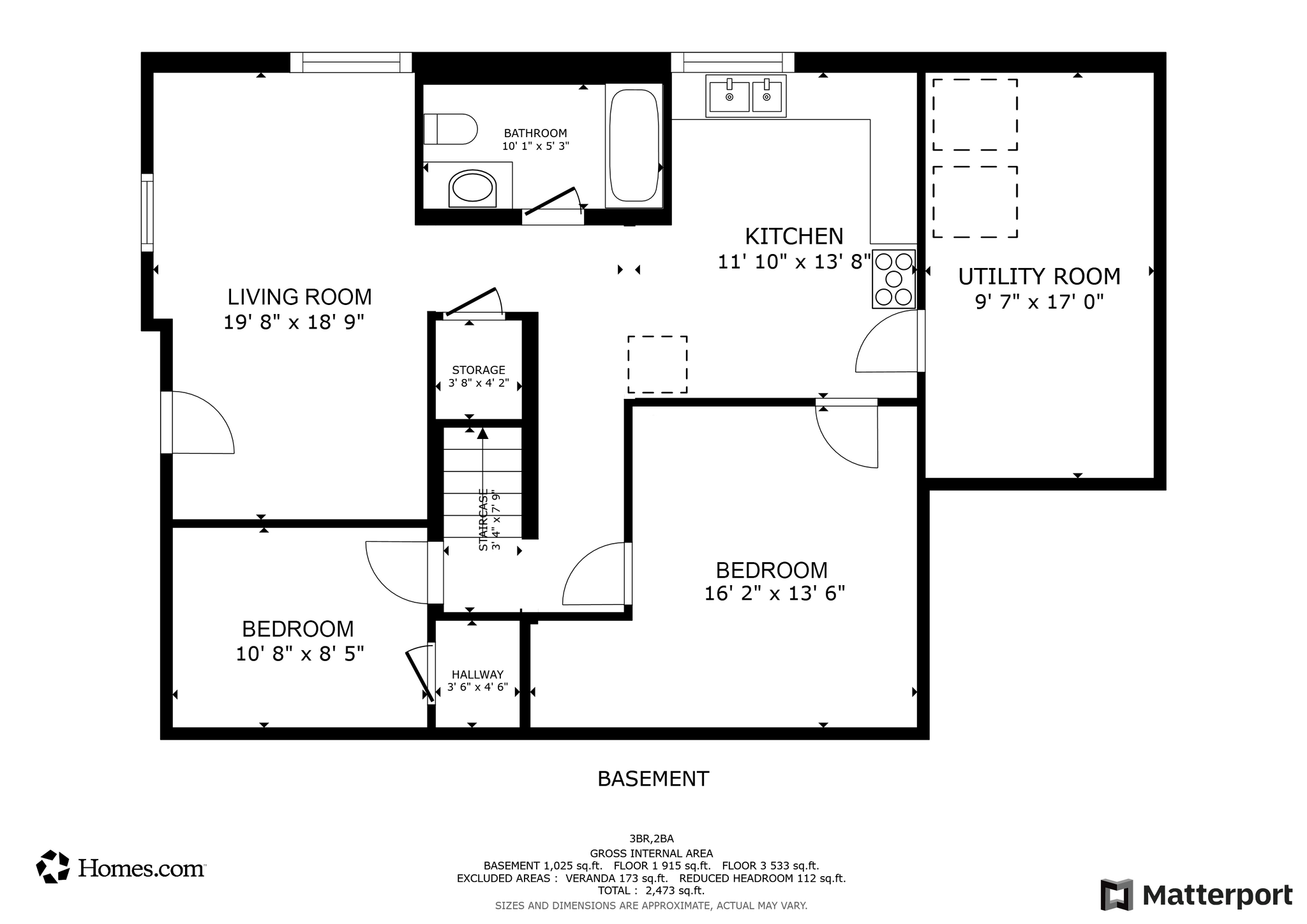
$255,000
- 3 Beds
- 2 Baths
- 1,416 Sq Ft
- 3050 Rebecca Dr SW
- Atlanta, GA
Welcome to 3050 Rebecca Drive SW! This three bedroom, two full bathroom, four sided brick home exudes a timeless charm that is sure to impress. The roof and HVAC are approximately four years old offering peace of mind for years to come. 3050 Rebecca sits atop a cleared lot with a large yard giving the home impressive curb appeal. The long driveway and one car carport offer plenty of parking for
Sam Elliott Nationalrei, LLC


