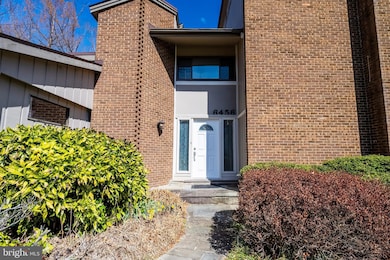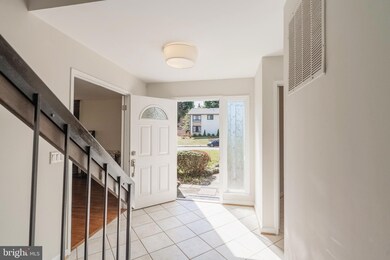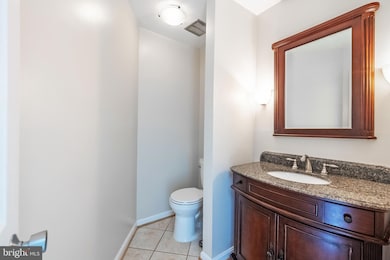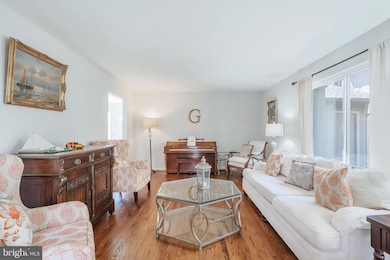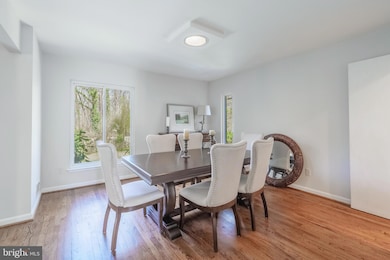
6456 Madison Ct McLean, VA 22101
Estimated payment $9,934/month
Highlights
- Colonial Architecture
- Property is near a park
- Vaulted Ceiling
- Sherman Elementary School Rated A
- Private Lot
- Traditional Floor Plan
About This Home
Welcome to your dream home! Location, location, location. TWO traffic lights to DC! Less than a mile to Balducci's and other downtown Mclean restaurants. Only about 1/2 mile to get onto the bike path from the house. The house sits in a quiet, peaceful neighborhood surrounded by trees and yet, you can be in the heart of either DC or Mclean in a matter of minutes.
It has good bones has been well maintained. *****PEOPLE ARE LIVING IN THE HOME. *** Please schedule between 9AM and 2:30PM if possible.
Recent updates: HVAC, roof, new windows, renovated upper level laundry room and refinishing the wood floors. The kitchen cabinets were recently painted white and the flooring in the kitchen upgraded to hardwoods.
This spacious 4-bedroom, 3.5-bathroom residence, seamlessly blends dramatic high ceilings and natural light with the comfort and ease of a colonial style floorplan. Offering over 4,000 sq. ft. of living space, this property features vaulted ceilings, casement Anderson Windows (7 years old) that bring in so much light and grace to the rooms. The hardwood floors have been refinished in the last two years. The kitchen has a center island as well as space for a breakfast table. Sliding glass doors from the kitchen take you out into the gorgeous backyard and patio space. The dining room also overlooks the flat backyard surrounded by parkland trees. This main level also hosts a large family room with a gas fireplace off the kitchen, a formal living room, a large powder room and a big closet off of the garage entrance. This oversized, attached, two car garage is such a nice feature and is only included in a few models of these homes in this neighborhood.
The upstairs is wall to wall carpet with 4 BIG SIZED bedrooms. A large linen closet and a center hall bathroom. The laundry room is on this level and was redone in the last 3 years. The primary suite is a SUITE. It has TWO walk in closets, an ensuite bathroom, the bedroom and a second ROOM that can be an office, sitting room or anything else. There is also a Juliette Balcony off of the bedroom (note: this balcony is AS-IS).
The basement is also a special feature in this home. Completely finished, it has a huge center area rec room with a pool table (this conveys). It has a full bathroom, 2 separate rooms that can be used for an office, exercise area and more. The utilities area has a hookup for an extra washer and dryer.
The exterior features a level lot of 0.29 acres, complete with a front yard and rear yard, perfect for outdoor activities. With the attached garage and ample driveway space, convenience is at your fingertips. Don’t miss this opportunity to own a beautiful home in a prime location at this price!
Home Details
Home Type
- Single Family
Est. Annual Taxes
- $15,471
Year Built
- Built in 1973
Lot Details
- 0.29 Acre Lot
- South Facing Home
- Private Lot
- Level Lot
- Backs to Trees or Woods
- Back and Front Yard
- Property is in very good condition
- Property is zoned 121
Parking
- 2 Car Attached Garage
- 2 Driveway Spaces
- Parking Storage or Cabinetry
- Front Facing Garage
- Garage Door Opener
Home Design
- Colonial Architecture
- Contemporary Architecture
- Brick Exterior Construction
- Block Foundation
- Asphalt Roof
Interior Spaces
- Property has 3 Levels
- Traditional Floor Plan
- Vaulted Ceiling
- Ceiling Fan
- 1 Fireplace
- Casement Windows
- Family Room Off Kitchen
- Formal Dining Room
Kitchen
- Eat-In Kitchen
- Gas Oven or Range
- Built-In Range
- Dishwasher
- Kitchen Island
- Disposal
Flooring
- Wood
- Carpet
- Ceramic Tile
Bedrooms and Bathrooms
- 4 Bedrooms
- En-Suite Bathroom
Laundry
- Laundry on upper level
- Dryer
- Washer
Improved Basement
- Connecting Stairway
- Interior Basement Entry
- Basement with some natural light
Outdoor Features
- Multiple Balconies
- Patio
- Porch
Location
- Property is near a park
Schools
- Franklin Sherman Elementary School
- Longfellow Middle School
- Mclean High School
Utilities
- Forced Air Heating and Cooling System
- Natural Gas Water Heater
Community Details
- No Home Owners Association
- Dominion Woods Subdivision
Listing and Financial Details
- Tax Lot 28
- Assessor Parcel Number 0313 31 0028
Map
Home Values in the Area
Average Home Value in this Area
Tax History
| Year | Tax Paid | Tax Assessment Tax Assessment Total Assessment is a certain percentage of the fair market value that is determined by local assessors to be the total taxable value of land and additions on the property. | Land | Improvement |
|---|---|---|---|---|
| 2024 | $15,471 | $1,309,430 | $701,000 | $608,430 |
| 2023 | $14,471 | $1,256,680 | $671,000 | $585,680 |
| 2022 | $13,272 | $1,137,780 | $566,000 | $571,780 |
| 2021 | $10,802 | $902,800 | $494,000 | $408,800 |
| 2020 | $10,317 | $855,080 | $462,000 | $393,080 |
| 2019 | $10,208 | $846,080 | $453,000 | $393,080 |
| 2018 | $10,232 | $889,760 | $453,000 | $436,760 |
| 2017 | $10,043 | $848,250 | $453,000 | $395,250 |
| 2016 | $10,022 | $848,250 | $453,000 | $395,250 |
| 2015 | $9,411 | $826,250 | $431,000 | $395,250 |
| 2014 | $9,390 | $826,250 | $431,000 | $395,250 |
Property History
| Date | Event | Price | Change | Sq Ft Price |
|---|---|---|---|---|
| 04/06/2025 04/06/25 | For Sale | $1,549,000 | 0.0% | $357 / Sq Ft |
| 06/13/2023 06/13/23 | Rented | $4,950 | 0.0% | -- |
| 06/08/2023 06/08/23 | For Rent | $4,950 | +15.1% | -- |
| 06/25/2019 06/25/19 | Rented | $4,300 | -4.4% | -- |
| 06/24/2019 06/24/19 | Under Contract | -- | -- | -- |
| 06/22/2019 06/22/19 | For Rent | $4,500 | 0.0% | -- |
| 06/20/2019 06/20/19 | Under Contract | -- | -- | -- |
| 06/02/2019 06/02/19 | For Rent | $4,500 | -- | -- |
Mortgage History
| Date | Status | Loan Amount | Loan Type |
|---|---|---|---|
| Closed | $400,000 | New Conventional | |
| Closed | $250,100 | New Conventional |
Similar Homes in McLean, VA
Source: Bright MLS
MLS Number: VAFX2223300
APN: 0313-31-0028
- 6501 Halls Farm Ln
- 1428 Waggaman Cir
- 6519 Brawner St
- 1549 Brookhaven Dr
- 6513 Hitt Ave
- 1616 6th Place
- 1554 Forest Villa Ln
- 1564 Forest Villa Ln
- 6506 Old Chesterbrook Rd
- 1588 Forest Villa Ln
- 1441 Hampton Hill Cir
- 1533 Longfellow St
- 1404 Kurtz Rd
- 1538 Hampton Hill Cir
- 6403 Old Dominion Dr
- 6329 Linway Terrace
- 1601 Wrightson Dr
- 6318 Mori St
- 1603 Aerie Ln
- 1600 Wrightson Dr

