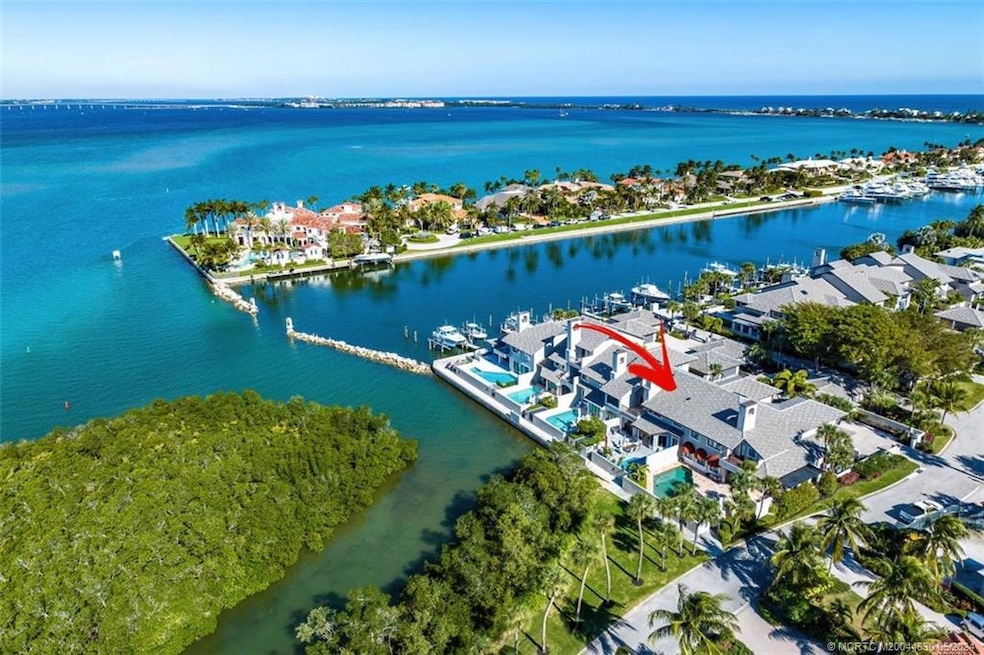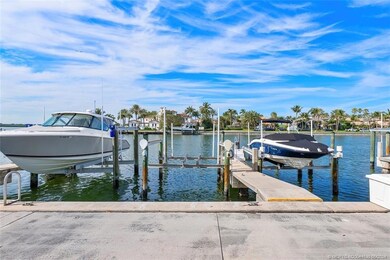
6459 SE South Marina Way Stuart, FL 34996
South Hutchinson Island NeighborhoodEstimated payment $34,654/month
Highlights
- Marina
- Property has ocean access
- Home fronts a seawall
- Jensen Beach High School Rated A
- Boat Dock
- Golf Course Community
About This Home
Discover the true essence of waterfront living in this secluded two-story townhome. Immerse yourself in the tranquil ambiance of a private courtyard oasis, complete w a refreshing pool & breathtaking views of the Indian River. Indulge in the convenience of immediate access to both the river & the ocean with your deeded dock in the Sailfish Point marina, making it a haven for boating enthusiasts. Designed for families & guests, this exceptional residence features 4 generously sized bedrooms, promising comfort & privacy. The luxurious master suite is a sanctuary of relaxation, boasting a cozy sitting alcove & his-&-her walk-in closets for ultimate convenience. 3 full bathrooms provide a sense of privacy & functionality. Furthermore, the oversized 2-car garage offers ample space for vehicles and recreational gear, catering to every lifestyle need.
Townhouse Details
Home Type
- Townhome
Est. Annual Taxes
- $18,227
Year Built
- Built in 1982
Lot Details
- 6,098 Sq Ft Lot
- Home fronts a seawall
- Property fronts a private road
- North Facing Home
- Fenced Yard
- Fenced
- Sprinkler System
HOA Fees
- $5,256 Monthly HOA Fees
Home Design
- Barrel Roof Shape
- Concrete Siding
- Block Exterior
- Stucco
Interior Spaces
- 3,914 Sq Ft Home
- 2-Story Property
- Wet Bar
- Bar
- Ceiling Fan
- Gas Fireplace
- French Doors
- Entrance Foyer
- Formal Dining Room
- River Views
- Security System Owned
Kitchen
- Breakfast Area or Nook
- Built-In Oven
- Gas Range
- Microwave
- Ice Maker
- Dishwasher
- Kitchen Island
- Disposal
Flooring
- Wood
- Carpet
- Marble
- Tile
Bedrooms and Bathrooms
- 4 Bedrooms
- Sitting Area In Primary Bedroom
- Primary Bedroom Upstairs
- Closet Cabinetry
- Walk-In Closet
- Dual Sinks
- Bathtub
- Separate Shower
Laundry
- Dryer
- Washer
- Laundry Tub
Parking
- 2 Car Detached Garage
- Garage Door Opener
- Driveway
- Golf Cart Garage
- 1 to 5 Parking Spaces
Pool
- Heated Pool
- Automatic Pool Chlorinator
- Pool Equipment or Cover
Outdoor Features
- Property has ocean access
- Access To Intracoastal Waterway
- River Access
- Boat Ramp
- Balcony
- Patio
Utilities
- Central Heating and Cooling System
- Underground Utilities
- 220 Volts
- 110 Volts
- Water Heater
- Cable TV Available
Community Details
Overview
- Association fees include management, insurance, maintenance structure, road maintenance
- Property Manager
Amenities
- Restaurant
- Clubhouse
- Community Library
Recreation
- Boat Dock
- Marina
- Golf Course Community
- Tennis Courts
- Pickleball Courts
- Bocce Ball Court
- Fitness Center
- Community Pool
- Putting Green
Pet Policy
- Limit on the number of pets
- Breed Restrictions
Security
- Gated with Attendant
- Hurricane or Storm Shutters
- Impact Glass
- Fire and Smoke Detector
Map
Home Values in the Area
Average Home Value in this Area
Tax History
| Year | Tax Paid | Tax Assessment Tax Assessment Total Assessment is a certain percentage of the fair market value that is determined by local assessors to be the total taxable value of land and additions on the property. | Land | Improvement |
|---|---|---|---|---|
| 2024 | $18,227 | $1,105,848 | -- | -- |
| 2023 | $18,227 | $1,005,317 | $0 | $0 |
| 2022 | $16,868 | $913,925 | $0 | $0 |
| 2021 | $15,041 | $830,841 | $0 | $0 |
| 2020 | $13,355 | $755,310 | $330,000 | $425,310 |
| 2019 | $13,184 | $736,260 | $302,500 | $433,760 |
| 2018 | $12,090 | $687,150 | $327,500 | $359,650 |
| 2017 | $10,507 | $612,220 | $347,500 | $264,720 |
| 2016 | $10,030 | $581,070 | $315,000 | $266,070 |
| 2015 | -- | $587,700 | $315,000 | $272,700 |
| 2014 | -- | $562,060 | $357,000 | $205,060 |
Property History
| Date | Event | Price | Change | Sq Ft Price |
|---|---|---|---|---|
| 02/03/2025 02/03/25 | Price Changed | $4,995,000 | -9.1% | $1,276 / Sq Ft |
| 05/09/2024 05/09/24 | For Sale | $5,495,000 | -- | $1,404 / Sq Ft |
Deed History
| Date | Type | Sale Price | Title Company |
|---|---|---|---|
| Interfamily Deed Transfer | -- | Attorney | |
| Quit Claim Deed | -- | Attorney | |
| Warranty Deed | $900,000 | Attorney | |
| Warranty Deed | -- | -- | |
| Warranty Deed | $435,000 | -- | |
| Warranty Deed | $287,000 | -- | |
| Warranty Deed | $665,000 | -- |
Mortgage History
| Date | Status | Loan Amount | Loan Type |
|---|---|---|---|
| Open | $550,000 | New Conventional | |
| Closed | $383,000 | New Conventional | |
| Closed | $275,000 | New Conventional |
Similar Home in Stuart, FL
Source: Martin County REALTORS® of the Treasure Coast
MLS Number: M20044630
APN: 08-38-42-005-002-00100-5
- 6549 SE South Marina Way
- 2421 SE Bahia Way
- 6440 SE Harbor Cir
- 2440 SE Bahia Way
- 2160 SE Golfview Ln
- 6819 SE South Marina Way
- 6879 SE South Marina Way
- 6996 SE Harbor Cir
- 6900 SE Harbor Cir
- 6980 SE Harbor Cir
- 6978 SE Harbor Cir
- 1904 SE Sailfish Point Blvd
- 2001 SE Sailfish Point Blvd Unit 317
- 2001 SE Sailfish Point Blvd Unit 214






