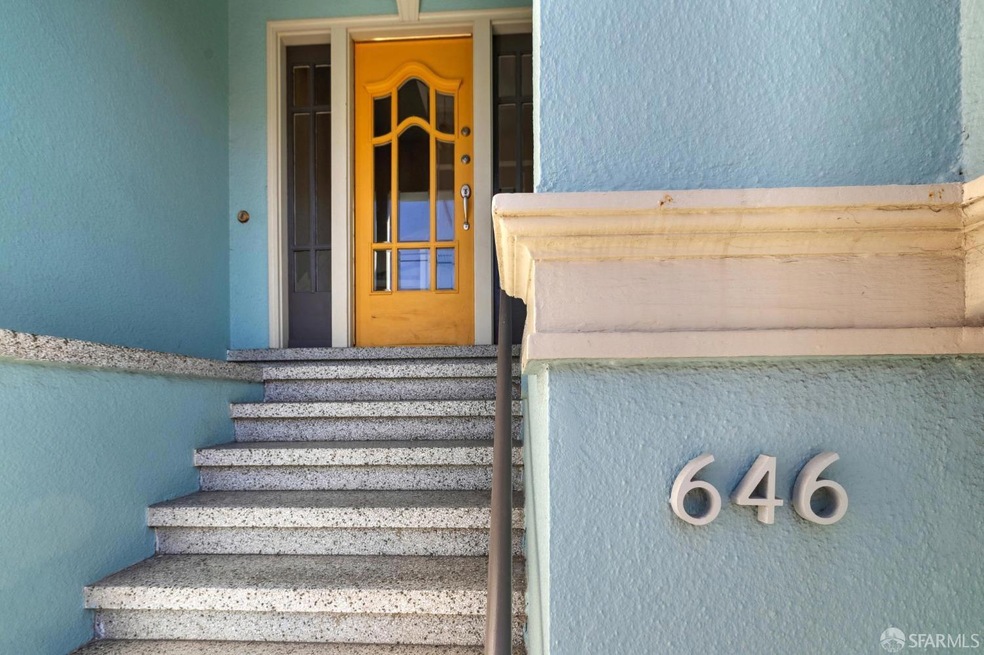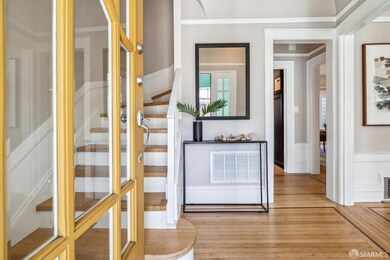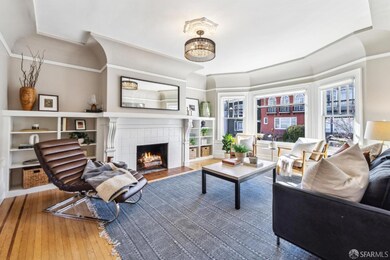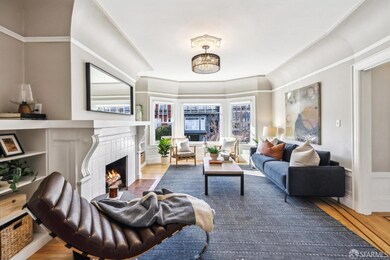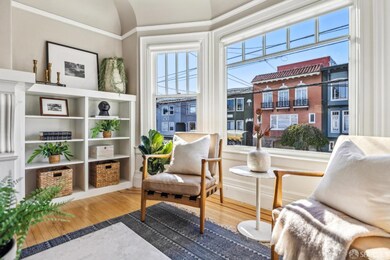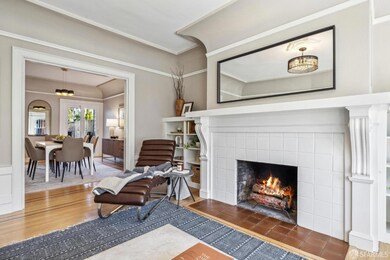
646 15th Ave San Francisco, CA 94118
Central Richmond NeighborhoodHighlights
- Sitting Area In Primary Bedroom
- Traditional Architecture
- Bonus Room
- Argonne Elementary School Rated A-
- Wood Flooring
- Sun or Florida Room
About This Home
As of February 2025This well-proportioned 3 bedroom 2 bath Richmond home has a traditional layout paired with modern upgrades and convenience in a highly desirable location. The stately facade welcomes you to the sheltered entry which draws you into the spacious, living room. With a fireplace, oversized windows and gleaming hardwood floors, the living room opens to the gracious, large dining room, which is ideal for dinner parties, holiday gatherings, and family dinners. The well-equipped kitchen boasts two sinks, professional grade appliances, ample storage and direct access to the sunny deck and landscaped garden. A stylish full bath completes this level. On the top floor, the primary suite is light-filled, with bay windows, built-in seat and a large, well-outfitted walk-in closet. Two additional comfortable bedrooms offer access to the sunroom which overlooks the garden below. Internal access to laundry, garage, and a finished bonus-room for ideal for a home gym or office. Close to the wonders of Golden Gate Park, this desirable Richmond location is ideal.
Home Details
Home Type
- Single Family
Est. Annual Taxes
- $29,231
Year Built
- Built in 1919 | Remodeled
Parking
- 1 Car Garage
- Garage Door Opener
- Open Parking
Home Design
- Traditional Architecture
- Concrete Foundation
- Wood Siding
- Stucco
Interior Spaces
- 2-Story Property
- Decorative Fireplace
- Bay Window
- Formal Entry
- Living Room with Fireplace
- Formal Dining Room
- Bonus Room
- Sun or Florida Room
- Wood Flooring
- Partial Basement
- Laundry in Garage
Kitchen
- Free-Standing Gas Range
- Range Hood
- Ice Maker
- Dishwasher
- Quartz Countertops
- Disposal
Bedrooms and Bathrooms
- Sitting Area In Primary Bedroom
- Walk-In Closet
- 2 Full Bathrooms
- Bathtub with Shower
Home Security
- Carbon Monoxide Detectors
- Fire and Smoke Detector
Additional Features
- 3,184 Sq Ft Lot
- Central Heating
Community Details
- Low-Rise Condominium
Listing and Financial Details
- Assessor Parcel Number 1630-030
Map
Home Values in the Area
Average Home Value in this Area
Property History
| Date | Event | Price | Change | Sq Ft Price |
|---|---|---|---|---|
| 02/24/2025 02/24/25 | Sold | $2,550,000 | +16.2% | $1,294 / Sq Ft |
| 02/06/2025 02/06/25 | Pending | -- | -- | -- |
| 01/24/2025 01/24/25 | For Sale | $2,195,000 | -5.6% | $1,114 / Sq Ft |
| 08/30/2019 08/30/19 | Sold | $2,325,000 | 0.0% | $1,180 / Sq Ft |
| 08/08/2019 08/08/19 | Pending | -- | -- | -- |
| 07/26/2019 07/26/19 | For Sale | $2,325,000 | -- | $1,180 / Sq Ft |
Tax History
| Year | Tax Paid | Tax Assessment Tax Assessment Total Assessment is a certain percentage of the fair market value that is determined by local assessors to be the total taxable value of land and additions on the property. | Land | Improvement |
|---|---|---|---|---|
| 2024 | $29,231 | $2,492,865 | $1,745,006 | $747,859 |
| 2023 | $28,811 | $2,443,987 | $1,710,791 | $733,196 |
| 2022 | $29,000 | $2,396,067 | $1,677,247 | $718,820 |
| 2021 | $28,491 | $2,349,086 | $1,644,360 | $704,726 |
| 2020 | $28,604 | $2,325,000 | $1,627,500 | $697,500 |
| 2019 | $19,306 | $1,581,886 | $1,107,324 | $474,562 |
| 2018 | $18,654 | $1,550,870 | $1,085,612 | $465,258 |
| 2017 | $18,134 | $1,520,462 | $1,064,326 | $456,136 |
| 2016 | $17,847 | $1,490,652 | $1,043,458 | $447,194 |
| 2015 | $17,626 | $1,468,264 | $1,027,786 | $440,478 |
| 2014 | $17,160 | $1,439,504 | $1,007,654 | $431,850 |
Mortgage History
| Date | Status | Loan Amount | Loan Type |
|---|---|---|---|
| Open | $1,000,000 | New Conventional | |
| Previous Owner | $1,743,750 | Adjustable Rate Mortgage/ARM | |
| Previous Owner | $625,500 | New Conventional | |
| Previous Owner | $187,450 | Credit Line Revolving | |
| Previous Owner | $937,500 | Unknown | |
| Previous Owner | $100,000 | Credit Line Revolving | |
| Previous Owner | $731,250 | Unknown | |
| Previous Owner | $731,250 | Unknown | |
| Previous Owner | $728,000 | Unknown | |
| Previous Owner | $700,000 | No Value Available | |
| Previous Owner | $100,000 | Credit Line Revolving | |
| Previous Owner | $37,433 | Unknown | |
| Previous Owner | $328,000 | Stand Alone First | |
| Previous Owner | $117,263 | Unknown | |
| Previous Owner | $35,000 | Unknown | |
| Previous Owner | $125,000 | Unknown | |
| Closed | $28,000 | No Value Available |
Deed History
| Date | Type | Sale Price | Title Company |
|---|---|---|---|
| Grant Deed | -- | Old Republic Title | |
| Grant Deed | $2,325,000 | Old Republic Title Co Sf | |
| Grant Deed | $1,433,000 | Stewart Title Of California | |
| Interfamily Deed Transfer | -- | -- | |
| Grant Deed | $910,000 | Fidelity National Title Co | |
| Interfamily Deed Transfer | -- | Fidelity National Title Co | |
| Grant Deed | $410,000 | Fidelity National Title Co | |
| Grant Deed | $328,000 | -- |
Similar Homes in San Francisco, CA
Source: San Francisco Association of REALTORS® MLS
MLS Number: 425005519
APN: 1630-030
- 676 17th Ave
- 700 12th Ave Unit 6
- 700 12th Ave Unit 2
- 700 12th Ave Unit 1
- 1647 Cabrillo St
- 612 19th Ave
- 479 19th Ave
- 660 8th Ave
- 634 22nd Ave
- 730 22nd Ave
- 369 18th Ave Unit 404
- 1612 Anza St
- 526 23rd Ave
- 526 23rd Ave Unit 1
- 526 23rd Ave Unit 2
- 369-371 21st Ave
- 4328 Geary Blvd
- 230-232 Anza St
- 625 5th Ave
- 5039 California St
