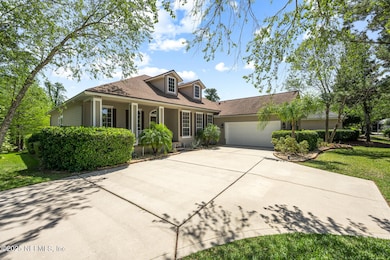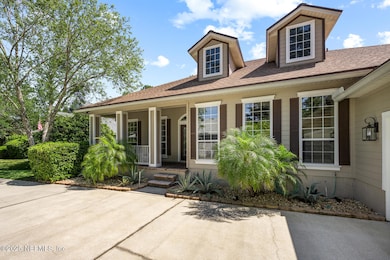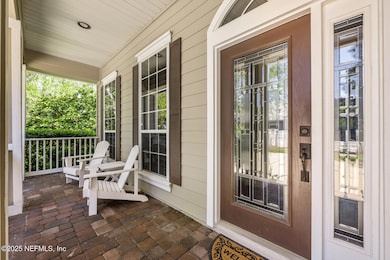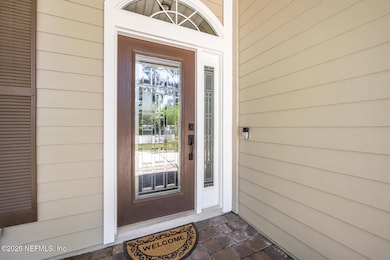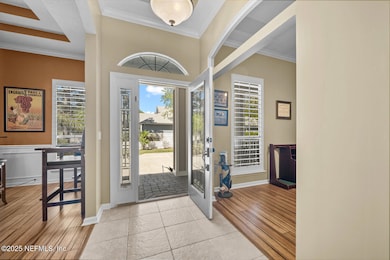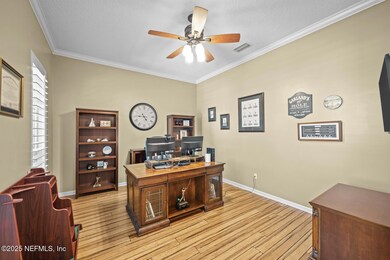
646 Hannah Park Ln Saint Augustine, FL 32095
Palencia NeighborhoodEstimated payment $5,170/month
Highlights
- Very Popular Property
- Golf Course Community
- Screened Pool
- Palencia Elementary School Rated A
- Fitness Center
- 3-minute walk to Oak Common Park
About This Home
Please don't let this one slip away, you will be so sad! Take a look at this wonderful 5 bedroom 4 bath open floorplan with all of its living area on one floor except for the upstairs 5th bedroom w/en suite bath which makes an awesome retreat for guests or a home theater! The entry foyer splits formal living & dining areas however Seller is using them as an office & entertaining area w/cool bar & stools! The kitchen is a chef's dream w/stainless steel appliances, food prep island, large pantry closet, loads of granite counters & storage! There are lots of windows to see your pretty wooded view as well as your sparkling pool which is heating up & just in time for spring! Owner's suite has plenty of space for king bed & furniture, walk-in closet & glamour bathroom w/soaking tub & separate walk-in shower. The driveway can hold numerous amounts of vehicle & you also will find an oversized 2 car courtyard entry garage. Plenty of places to enjoy outside, there is a front porch w/room for rocking chairs & the back of the home which is your private oasis w/large screened pool area w/loads of space for patio furniture, grill, outdoor dining and watching mother nature!
Some of the other features of the home-roof 2019, wtr heater-2024, HVAC-2021, pool & screen-2020, water softener, full sprinkler sys w/sep meter, ringdoor bell, cementious lap siding, transferable termite service, bamboo wood flooring, tile & wall to wall carpet, knockdown textured ceilings, crown molding, picture windows, gas fireplace, laundry room w/utility sink & small fridge, washer & dryer conveying, central vacuum sys, gutters, surround sound, plantation shutters, gas stove/oven, gas heat, gas bib for grill, gas fireplace, basically 3 bedrooms w/en suite bathrooms. Deep freezer in laundry/utility room does not convey.
Palencia has a full range of world-class amenities. Palencia's recreational amenities include golf, tennis, three swimming pools, a fitness center, athletic fields, pocket parks as well as a 30-acre park system interconnected by a series of boardwalks and fitness trails. Families enjoy being a part of this multi-faceted, unique natural environment.
Home Details
Home Type
- Single Family
Est. Annual Taxes
- $8,682
Year Built
- Built in 2005 | Remodeled
Lot Details
- 0.37 Acre Lot
- Property fronts a private road
- Cul-De-Sac
- Front and Back Yard Sprinklers
- Zoning described as PUD
HOA Fees
- $10 Monthly HOA Fees
Parking
- 2 Car Attached Garage
- Garage Door Opener
Home Design
- Contemporary Architecture
- Shingle Roof
Interior Spaces
- 2,922 Sq Ft Home
- 2-Story Property
- Open Floorplan
- Central Vacuum
- Built-In Features
- Ceiling Fan
- Gas Fireplace
- Entrance Foyer
- Family Room
- Living Room
- Dining Room
- Screened Porch
- Views of Trees
Kitchen
- Breakfast Area or Nook
- Breakfast Bar
- Gas Oven
- Gas Cooktop
- Microwave
- Dishwasher
- Kitchen Island
- Disposal
Flooring
- Carpet
- Tile
Bedrooms and Bathrooms
- 5 Bedrooms
- Split Bedroom Floorplan
- Walk-In Closet
- In-Law or Guest Suite
- 4 Full Bathrooms
- Bathtub With Separate Shower Stall
Laundry
- Laundry on lower level
- Dryer
- Front Loading Washer
- Sink Near Laundry
Pool
- Screened Pool
- Saltwater Pool
Outdoor Features
- Deck
Schools
- Palencia Elementary School
- Pacetti Bay Middle School
- Allen D. Nease High School
Utilities
- Central Heating and Cooling System
- Natural Gas Connected
- Natural Gas Water Heater
- Water Softener is Owned
Listing and Financial Details
- Assessor Parcel Number 0720830140
Community Details
Overview
- Vesta Properties Svcs Association, Phone Number (904) 747-0181
- Palencia Subdivision
- On-Site Maintenance
Recreation
- Golf Course Community
- Tennis Courts
- Pickleball Courts
- Fitness Center
- Park
Additional Features
- Clubhouse
- Gated Community
Map
Home Values in the Area
Average Home Value in this Area
Tax History
| Year | Tax Paid | Tax Assessment Tax Assessment Total Assessment is a certain percentage of the fair market value that is determined by local assessors to be the total taxable value of land and additions on the property. | Land | Improvement |
|---|---|---|---|---|
| 2024 | $8,457 | $420,319 | -- | -- |
| 2023 | $8,457 | $408,077 | $0 | $0 |
| 2022 | $8,325 | $396,191 | $0 | $0 |
| 2021 | $8,300 | $384,651 | $0 | $0 |
| 2020 | $7,750 | $338,141 | $0 | $0 |
| 2019 | $8,377 | $325,330 | $0 | $0 |
| 2018 | $8,047 | $305,441 | $0 | $0 |
| 2017 | $8,081 | $308,020 | $63,000 | $245,020 |
| 2016 | $7,998 | $299,020 | $0 | $0 |
| 2015 | $8,010 | $301,600 | $0 | $0 |
| 2014 | $7,857 | $278,035 | $0 | $0 |
Property History
| Date | Event | Price | Change | Sq Ft Price |
|---|---|---|---|---|
| 04/15/2025 04/15/25 | For Sale | $795,000 | -- | $272 / Sq Ft |
Deed History
| Date | Type | Sale Price | Title Company |
|---|---|---|---|
| Special Warranty Deed | $260,000 | Attorney | |
| Trustee Deed | -- | None Available | |
| Warranty Deed | $442,900 | -- |
Mortgage History
| Date | Status | Loan Amount | Loan Type |
|---|---|---|---|
| Open | $168,900 | New Conventional | |
| Closed | $208,000 | New Conventional | |
| Previous Owner | $62,740 | Unknown | |
| Previous Owner | $166,300 | Credit Line Revolving | |
| Previous Owner | $110,000 | Credit Line Revolving | |
| Previous Owner | $354,314 | Fannie Mae Freddie Mac | |
| Closed | $66,433 | No Value Available |
Similar Homes in the area
Source: realMLS (Northeast Florida Multiple Listing Service)
MLS Number: 2081953
APN: 072083-0140
- 201 Oak Common Ave
- 166 Parkside Dr
- 804 Cypress Crossing Trail
- 108 N River Dr
- 544 Sebastian Square
- 764 S Loop Pkwy
- 744 S Loop Pkwy
- 29 Lakefront Ln
- 26 Lakefront Ln
- 23 Lakefront Ln
- 96 Front Door Ln
- 145 Calle El Jardin
- 145 Calle El Jardin Unit 102
- 164 N River Dr
- 180 Calle El Jardin Unit 204
- 310 Via Castilla Unit 202
- 305 Via Castilla Unit 203
- 135 Calle El Jardin Unit 202
- 140 Calle El Jardin Unit 101
- 400 La Travesia Flora Unit 102

