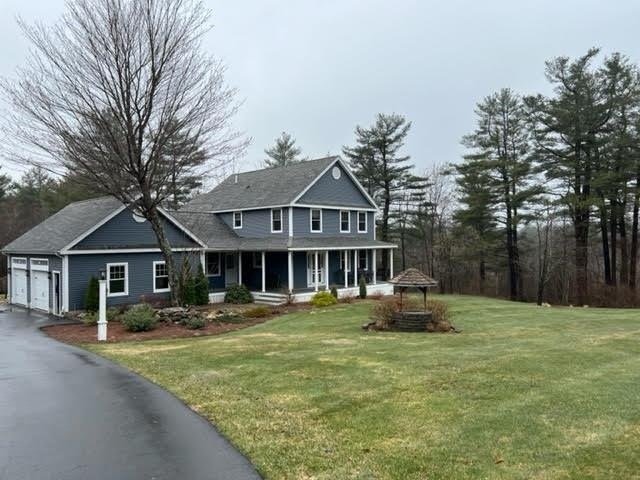
646 Haverhill Rd Chester, NH 03036
Highlights
- Colonial Architecture
- 2 Car Attached Garage
- Forced Air Heating System
- Wooded Lot
- Landscaped
About This Home
As of June 2022This home is located at 646 Haverhill Rd, Chester, NH 03036 and is currently priced at $780,000, approximately $198 per square foot. This property was built in 2008. 646 Haverhill Rd is a home located in Rockingham County with nearby schools including Chester Academy, Pinkerton Academy, and Busche Academy.
Last Agent to Sell the Property
No MLS Listing Agent
No MLS Listing Office
Home Details
Home Type
- Single Family
Est. Annual Taxes
- $10,914
Year Built
- Built in 2008
Lot Details
- 13.24 Acre Lot
- Landscaped
- Lot Sloped Up
- Wooded Lot
Parking
- 2 Car Attached Garage
Home Design
- Colonial Architecture
- Concrete Foundation
- Wood Frame Construction
- Shingle Roof
- Clap Board Siding
Interior Spaces
- 2-Story Property
- Partially Finished Basement
- Walk-Out Basement
Bedrooms and Bathrooms
- 3 Bedrooms
Schools
- Chester Academy Elementary And Middle School
- Pinkerton Academy High School
Utilities
- Forced Air Heating System
- Heating System Uses Gas
- Private Water Source
- Electric Water Heater
- Private Sewer
Listing and Financial Details
- Tax Lot 5-09
Map
Home Values in the Area
Average Home Value in this Area
Property History
| Date | Event | Price | Change | Sq Ft Price |
|---|---|---|---|---|
| 06/03/2022 06/03/22 | Sold | $780,000 | 0.0% | $199 / Sq Ft |
| 06/03/2022 06/03/22 | Pending | -- | -- | -- |
| 06/03/2022 06/03/22 | For Sale | $780,000 | -- | $199 / Sq Ft |
Tax History
| Year | Tax Paid | Tax Assessment Tax Assessment Total Assessment is a certain percentage of the fair market value that is determined by local assessors to be the total taxable value of land and additions on the property. | Land | Improvement |
|---|---|---|---|---|
| 2024 | $10,914 | $667,089 | $175,589 | $491,500 |
| 2023 | $9,838 | $424,062 | $117,462 | $306,600 |
| 2022 | $9,137 | $426,962 | $117,462 | $309,500 |
| 2021 | $8,898 | $426,962 | $117,462 | $309,500 |
| 2020 | $8,766 | $426,962 | $117,462 | $309,500 |
| 2019 | $8,881 | $426,962 | $117,462 | $309,500 |
| 2018 | $8,313 | $342,790 | $91,090 | $251,700 |
| 2016 | $8,242 | $344,700 | $91,200 | $253,500 |
| 2015 | $8,116 | $329,400 | $91,100 | $238,300 |
| 2014 | $8,399 | $328,600 | $90,900 | $237,700 |
Mortgage History
| Date | Status | Loan Amount | Loan Type |
|---|---|---|---|
| Closed | $369,000 | Stand Alone Refi Refinance Of Original Loan | |
| Closed | $366,000 | Stand Alone Refi Refinance Of Original Loan | |
| Closed | $297,250 | Unknown | |
| Closed | $96,375 | Unknown | |
| Closed | $300,000 | Unknown |
Similar Homes in Chester, NH
Source: PrimeMLS
MLS Number: 4913636
APN: CHST-000003-000005-000009
- 49 Kristin Dr
- 49 Damren Rd
- 9 Valley Rd
- 127 Wells Village Rd
- 0 Jack Rd
- 147 Wells Village Rd
- 4 Sheldon Rd
- 216 Hampstead Rd
- 74 Deerwood Hollow
- 12 Halls Village Rd
- 7 Shaker Ln
- 24 Colby Farm Rd Unit 2
- 13 Wells Village Rd
- 41 Walnut Hill Rd
- 11 Drew Woods Dr
- 8 Seeley St
- Lot 6 Robin Way Unit 6
- Lot 8 Robin Way Unit 8
- 4 Village Brook Ln
- 42 Christopher Dr Unit 30
