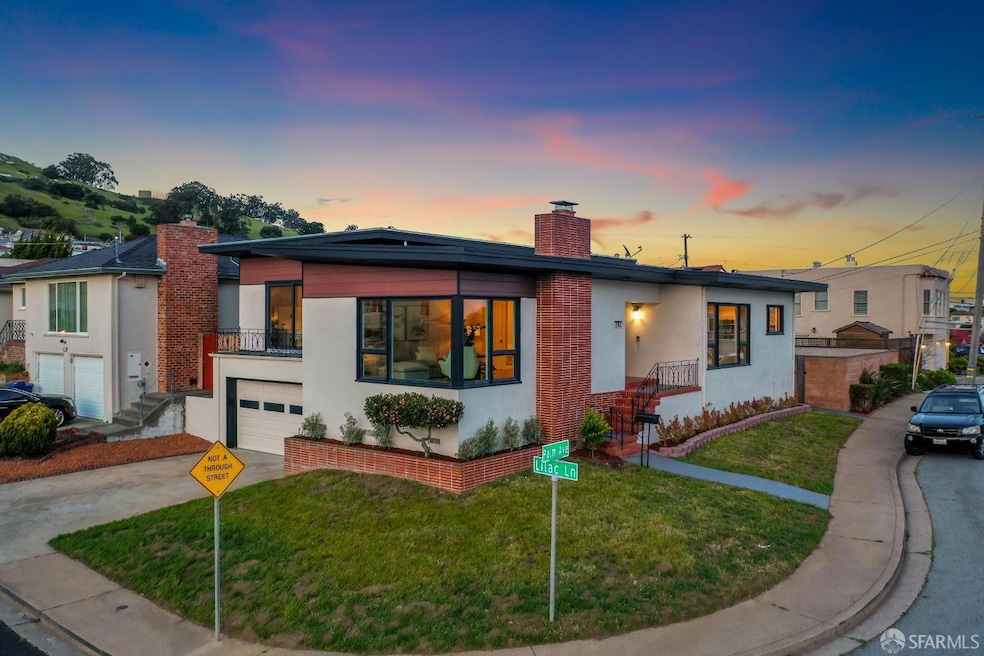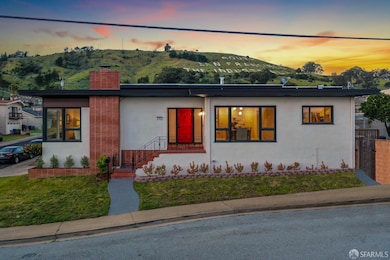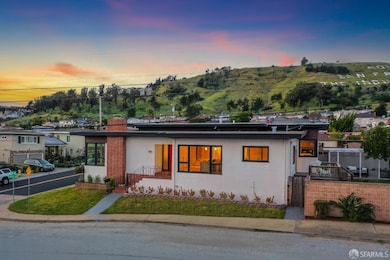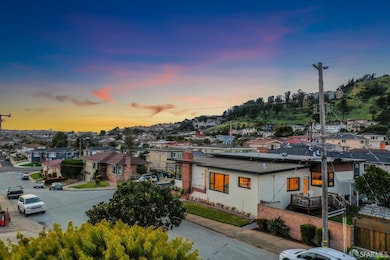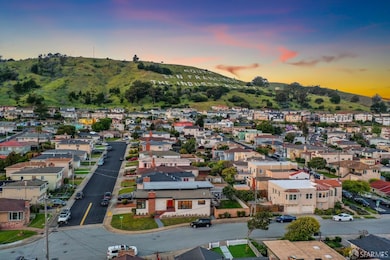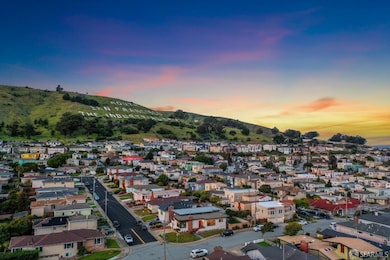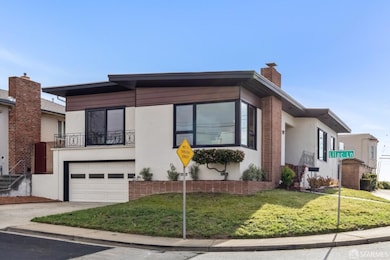
646 Palm Ave South San Francisco, CA 94080
Sign Hill NeighborhoodEstimated payment $9,617/month
Highlights
- Rooftop Deck
- Panoramic View
- Soaking Tub in Primary Bathroom
- South San Francisco High School Rated A-
- Midcentury Modern Architecture
- Outdoor Fireplace
About This Home
Dreamy mid-century icon perfectly sited on Sign Hill with beautiful views and natural light in all directions. Cozy up to the luxurious living room fireplace to enjoy nightly sunsets. Tread silently on masterfully laid wide-plank oak floors, which elevate and complete this masterpiece. Cooking is a joy in this stylish open kitchen/dining with sunny breakfast area, peninsula seating, and tons of smart storage. Savor morning coffee on the east-facing deck off the kitchen overlooking your private enclosed garden with fragrant neroli blossom. Hardscaped patio with vine-ready trellis and gas fire feature for dining al-fresco. Three-step landing intelligently separates the public spaces from the private bedroom wing. Three ample bedrooms with verdant outlooks to the hills and the garden. Stone spa bath with soaking tub, dual sinks and oversized walk in dual shower. Massive finished family room down with 6 transom windows and a half bath easily converted into a full. Polished concrete garage fits two large cars plus storage/laundry and RV in the driveway. This 2270 foot gem is equally perfect for entertaining as for quiet peaceful respite. Close to Orange Park, Grand Ave, Trader Joe's, Costco, Bart, Lowes, Biotech Valley, and the expanding future city. Gracious living in this happy home
Listing Agent
Daria Saraf
Sotheby's International Realty License #01827245

Home Details
Home Type
- Single Family
Est. Annual Taxes
- $15,471
Year Built
- Built in 1954 | Remodeled
Lot Details
- 5,274 Sq Ft Lot
- South Facing Home
- Back Yard Fenced
- Landscaped
- Level Lot
- Backyard Sprinklers
Parking
- 2 Car Attached Garage
- Extra Deep Garage
- Side Facing Garage
- Garage Door Opener
- 2 Open Parking Spaces
Property Views
- Panoramic
- City Lights
- Ridge
- Mountain
- Hills
Home Design
- Midcentury Modern Architecture
Interior Spaces
- 2,270 Sq Ft Home
- 2-Story Property
- Wood Burning Fireplace
- Double Pane Windows
- Window Screens
- Family Room Off Kitchen
- Living Room with Fireplace
- Open Floorplan
- Wood Flooring
Kitchen
- Breakfast Area or Nook
- Double Self-Cleaning Oven
- Built-In Gas Oven
- Built-In Gas Range
- Dishwasher
- Disposal
Bedrooms and Bathrooms
- Main Floor Bedroom
- Dual Vanity Sinks in Primary Bathroom
- Soaking Tub in Primary Bathroom
- Multiple Shower Heads
- Separate Shower
- Window or Skylight in Bathroom
Laundry
- Laundry in Garage
- Dryer
- Washer
Outdoor Features
- Uncovered Courtyard
- Rooftop Deck
- Outdoor Fireplace
- Fire Pit
Utilities
- Central Heating
Listing and Financial Details
- Assessor Parcel Number 012-254-340
Map
Home Values in the Area
Average Home Value in this Area
Tax History
| Year | Tax Paid | Tax Assessment Tax Assessment Total Assessment is a certain percentage of the fair market value that is determined by local assessors to be the total taxable value of land and additions on the property. | Land | Improvement |
|---|---|---|---|---|
| 2023 | $15,471 | $1,381,945 | $662,351 | $719,594 |
| 2022 | $14,967 | $1,354,849 | $649,364 | $705,485 |
| 2021 | $14,778 | $1,328,284 | $636,632 | $691,652 |
| 2020 | $14,599 | $1,314,665 | $630,105 | $684,560 |
| 2019 | $7,407 | $621,888 | $394,022 | $227,866 |
| 2018 | $1,930 | $109,423 | $22,606 | $86,817 |
| 2017 | $1,847 | $107,278 | $22,163 | $85,115 |
| 2016 | $1,748 | $105,176 | $21,729 | $83,447 |
| 2015 | $1,717 | $103,597 | $21,403 | $82,194 |
| 2014 | $1,673 | $101,568 | $20,984 | $80,584 |
Property History
| Date | Event | Price | Change | Sq Ft Price |
|---|---|---|---|---|
| 04/16/2025 04/16/25 | Pending | -- | -- | -- |
| 04/11/2025 04/11/25 | For Sale | $1,495,000 | +16.0% | $659 / Sq Ft |
| 04/05/2019 04/05/19 | Sold | $1,288,888 | -4.1% | $568 / Sq Ft |
| 03/16/2019 03/16/19 | Pending | -- | -- | -- |
| 03/06/2019 03/06/19 | For Sale | $1,344,000 | 0.0% | $592 / Sq Ft |
| 03/06/2019 03/06/19 | Pending | -- | -- | -- |
| 02/26/2019 02/26/19 | For Sale | $1,344,000 | -- | $592 / Sq Ft |
Deed History
| Date | Type | Sale Price | Title Company |
|---|---|---|---|
| Interfamily Deed Transfer | -- | None Available | |
| Grant Deed | $1,289,000 | Fidelity National Title Co | |
| Interfamily Deed Transfer | -- | None Available | |
| Interfamily Deed Transfer | -- | -- |
Mortgage History
| Date | Status | Loan Amount | Loan Type |
|---|---|---|---|
| Open | $1,125,000 | New Conventional | |
| Closed | $1,159,870 | New Conventional |
Similar Homes in South San Francisco, CA
Source: San Francisco Association of REALTORS® MLS
MLS Number: 425029264
APN: 012-254-340
- 311 Magnolia Ave
- 670 Grand Ave
- 560 Grand Ave
- 645 Baden Ave Unit 5
- 645 Baden Ave Unit 4
- 645 Baden Ave Unit 1
- 633 Baden Ave Unit C
- 718 Baden Ave
- 632 1st Ln
- 763 Grand Ave
- 453 Grand Ave
- 647 Stonegate Dr Unit 44
- 821 Baden Ave
- 420 Hemlock Ave
- 20 Maple Ave
- 117 Manzanita Ave
- 250 Willow Ave Unit 423
- 219 Miller Ave
- 124 Edison Ave
- 121 N Spruce Ave
