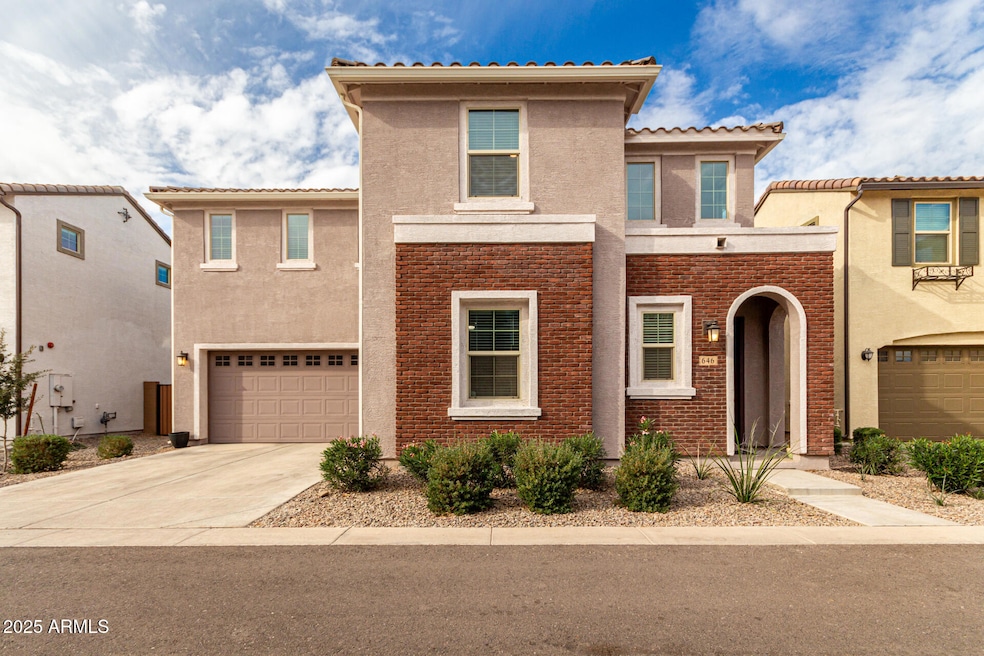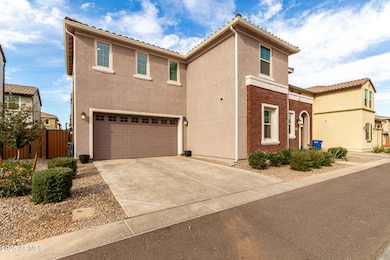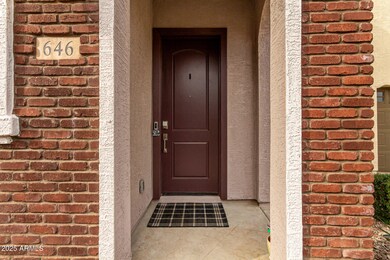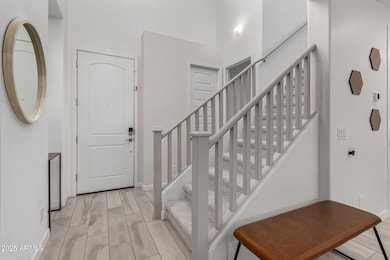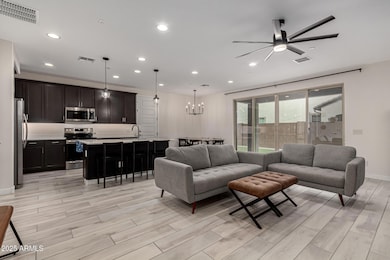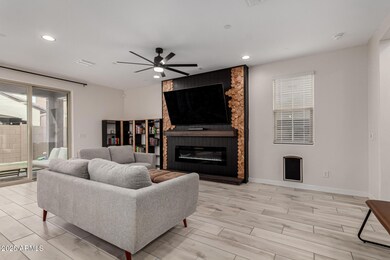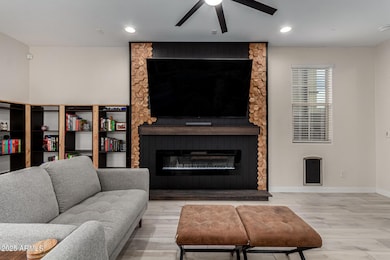
646 S Jacana Ln Gilbert, AZ 85296
Morrison Ranch NeighborhoodHighlights
- Clubhouse
- Santa Barbara Architecture
- Heated Community Pool
- Finley Farms Elementary School Rated A-
- Private Yard
- Covered patio or porch
About This Home
As of February 2025Discover modern living in this nearly brand-new home located in the desirable Warner Meadows community in Gilbert. Perfectly situated near the 202 freeway, shopping, dining and entertainment, Warner Meadows boasts exceptional amenities including a sparkling heated pool, 2 BBQ areas, a playground, lush green spaces and scenic walking paths. Step inside this stylish home to an inviting open-concept floor plan ideal for entertaining. The large great room features a custom electric fireplace and a stunning accent wall, creating a cozy yet chic ambiance. The eat-in kitchen impresses with stainless steel appliances (gas stub available too!) a walk-in pantry, a breakfast bar and plenty of room for culinary creations. A spacious downstairs bedroom and full bath offer versatility for guests or use as a home office. Upstairs, you'll find find two additional bedrooms (one with a walk-in closet) and a luxurious master suite with a massive walk-in closet, dual vanities, and a spa-like walk-in shower with bench seating. Outside, enjoy a low-maintenance backyard perfect for relaxing or hosting. The covered paver patio, artificial turf, and built-in gas stub for a BBQ make outdoor living a breeze. Plus an HOA maintained front yard for added convenience! This well-appointed home also features an oversized 2 car garage with 9-foot ceilings and comes with the remaining builder warranties for added peace of mind. Simply too many features to list, come tour today!
Home Details
Home Type
- Single Family
Est. Annual Taxes
- $1,639
Year Built
- Built in 2022
Lot Details
- 3,465 Sq Ft Lot
- Desert faces the front of the property
- Block Wall Fence
- Artificial Turf
- Sprinklers on Timer
- Private Yard
HOA Fees
- $162 Monthly HOA Fees
Parking
- 2 Car Direct Access Garage
- Garage ceiling height seven feet or more
- Garage Door Opener
Home Design
- Santa Barbara Architecture
- Brick Exterior Construction
- Wood Frame Construction
- Tile Roof
- Stucco
Interior Spaces
- 2,105 Sq Ft Home
- 2-Story Property
- Ceiling height of 9 feet or more
- Ceiling Fan
- Double Pane Windows
- Low Emissivity Windows
- Family Room with Fireplace
- Security System Owned
- Washer and Dryer Hookup
Kitchen
- Eat-In Kitchen
- Built-In Microwave
- Kitchen Island
Flooring
- Carpet
- Tile
Bedrooms and Bathrooms
- 4 Bedrooms
- 3 Bathrooms
- Dual Vanity Sinks in Primary Bathroom
Outdoor Features
- Covered patio or porch
Schools
- Finley Farms Elementary School
- Greenfield Junior High School
- Highland High School
Utilities
- Refrigerated Cooling System
- Heating Available
- Water Softener
- High Speed Internet
- Cable TV Available
Listing and Financial Details
- Tax Lot 201
- Assessor Parcel Number 304-18-337
Community Details
Overview
- Association fees include ground maintenance, front yard maint
- Warner Meadows Association, Phone Number (602) 957-9191
- Association Phone (602) 957-9191
- Built by Lennar
- Warner Meadow Phase 1 Subdivision
Amenities
- Clubhouse
- Recreation Room
Recreation
- Community Playground
- Heated Community Pool
- Bike Trail
Map
Home Values in the Area
Average Home Value in this Area
Property History
| Date | Event | Price | Change | Sq Ft Price |
|---|---|---|---|---|
| 02/28/2025 02/28/25 | Sold | $569,000 | -1.7% | $270 / Sq Ft |
| 01/20/2025 01/20/25 | Pending | -- | -- | -- |
| 01/08/2025 01/08/25 | For Sale | $579,000 | -- | $275 / Sq Ft |
Tax History
| Year | Tax Paid | Tax Assessment Tax Assessment Total Assessment is a certain percentage of the fair market value that is determined by local assessors to be the total taxable value of land and additions on the property. | Land | Improvement |
|---|---|---|---|---|
| 2025 | $1,639 | $22,408 | -- | -- |
| 2024 | $424 | $21,341 | -- | -- |
| 2023 | $424 | $10,440 | $10,440 | $0 |
| 2022 | $413 | $7,290 | $7,290 | $0 |
Mortgage History
| Date | Status | Loan Amount | Loan Type |
|---|---|---|---|
| Previous Owner | $423,990 | New Conventional |
Deed History
| Date | Type | Sale Price | Title Company |
|---|---|---|---|
| Warranty Deed | $569,000 | Fidelity National Title Agency | |
| Special Warranty Deed | $529,990 | Lennar Title | |
| Special Warranty Deed | $2,809,800 | None Listed On Document | |
| Special Warranty Deed | $2,809,800 | None Listed On Document |
Similar Homes in Gilbert, AZ
Source: Arizona Regional Multiple Listing Service (ARMLS)
MLS Number: 6801443
APN: 304-18-337
- 4342 E Sagebrush St
- 547 S Avocet St
- 4135 E Sagebrush St
- 4136 E Brisa Dr
- 4381 E Rawhide St
- 867 S Swallow Ln
- 4197 E Rawhide St
- 4281 E Mesquite St
- 4368 E Estrella Ct
- 3960 E Appaloosa Rd
- 4336 E Mesquite St
- 4084 E Rawhide St
- 3961 E Boot Track Trail
- 4253 E Palo Verde St
- 3901 E Sagebrush St
- 4058 E Mesquite St
- 3875 E Appaloosa Rd
- 3859 E Appaloosa Rd
- 1059 S Cheshire Ln
- 3856 E Sagebrush St
