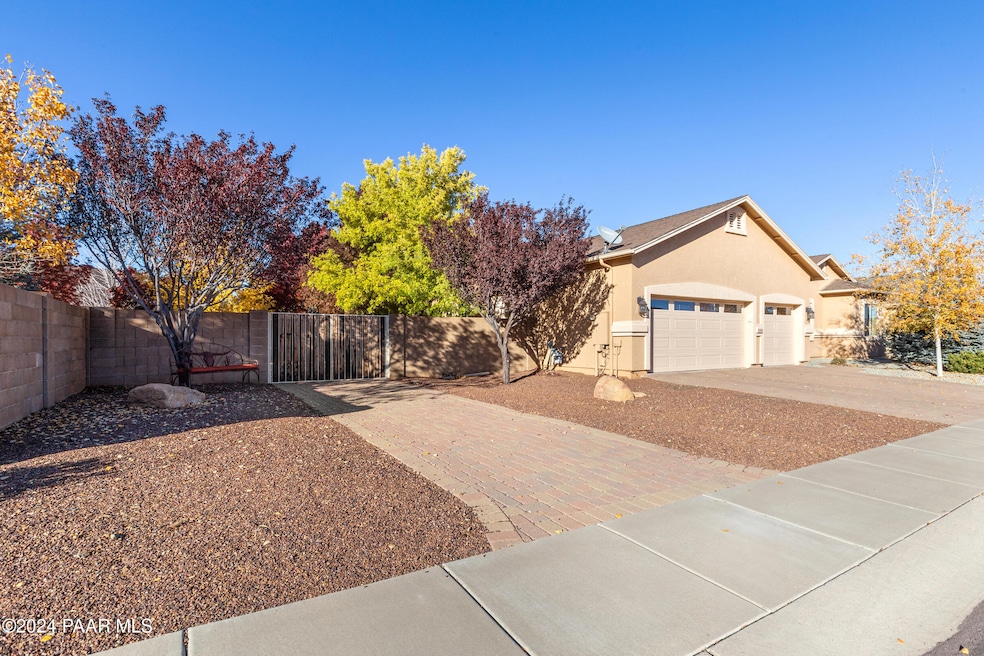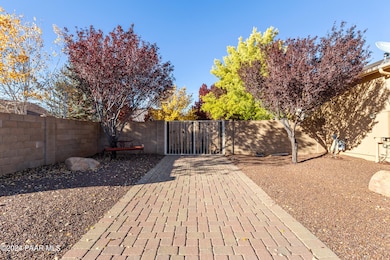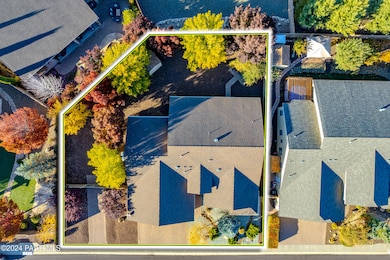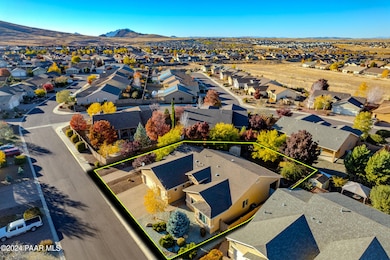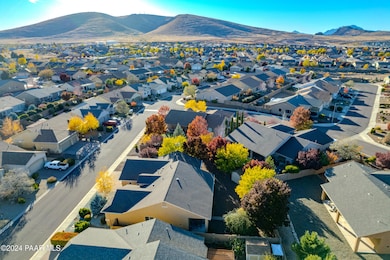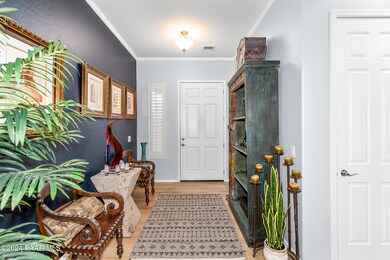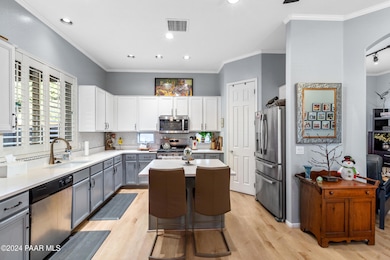
6460 E Deacon St Prescott Valley, AZ 86314
Granville NeighborhoodHighlights
- RV Parking in Community
- Solid Surface Countertops
- Formal Dining Room
- Contemporary Architecture
- Covered patio or porch
- Shutters
About This Home
As of March 2025This is a rare opportunity to own a home situated on the largest lot in the community, boasting an expansive oversized 1/4-acre property. A 3-car garage, RV gate, and custom master closet provide practicality, while the beautifully landscaped yard enchants with vibrant rose bushes, mature trees, a tranquil terrace, and an 8x8 shed. Inside, new flooring and quartz kitchen countertops add modern style, complemented by wood shutters, a cozy gas fireplace, and skylights that bathe the home in natural light. Enhanced with a tankless water heater, newer Trane A/C, full house fan, and Electronic Air Filtration System, this home is a perfect blend of luxury and comfort.
Home Details
Home Type
- Single Family
Est. Annual Taxes
- $2,522
Year Built
- Built in 2009
Lot Details
- 0.25 Acre Lot
- Landscaped
- Level Lot
- Property is zoned R1L
HOA Fees
- $60 Monthly HOA Fees
Parking
- 3 Car Garage
- Parking Available
- Garage Door Opener
- Driveway with Pavers
Home Design
- Contemporary Architecture
- Slab Foundation
- Wood Frame Construction
- Composition Roof
- Stucco Exterior
Interior Spaces
- 2,018 Sq Ft Home
- 1-Story Property
- Ceiling height of 9 feet or more
- Whole House Fan
- Ceiling Fan
- Gas Fireplace
- Double Pane Windows
- Shutters
- Window Screens
- Formal Dining Room
Kitchen
- Eat-In Kitchen
- Gas Range
- Microwave
- Kitchen Island
- Solid Surface Countertops
Flooring
- Carpet
- Tile
- Vinyl
Bedrooms and Bathrooms
- 3 Bedrooms
- Split Bedroom Floorplan
- Walk-In Closet
- 2 Full Bathrooms
Laundry
- Laundry Room
- Washer and Dryer Hookup
Eco-Friendly Details
- Air Purifier
Outdoor Features
- Covered patio or porch
- Exterior Lighting
- Shed
Utilities
- Forced Air Heating and Cooling System
- Natural Gas Water Heater
- Phone Available
- Cable TV Available
Community Details
- Association Phone (928) 277-1311
- Granville Subdivision
- RV Parking in Community
Listing and Financial Details
- Assessor Parcel Number 396
- Seller Concessions Not Offered
Map
Home Values in the Area
Average Home Value in this Area
Property History
| Date | Event | Price | Change | Sq Ft Price |
|---|---|---|---|---|
| 03/31/2025 03/31/25 | Sold | $575,000 | -3.2% | $285 / Sq Ft |
| 03/01/2025 03/01/25 | Pending | -- | -- | -- |
| 01/29/2025 01/29/25 | Price Changed | $594,300 | 0.0% | $294 / Sq Ft |
| 12/02/2024 12/02/24 | For Sale | $594,400 | +50.9% | $295 / Sq Ft |
| 08/31/2020 08/31/20 | Sold | $394,000 | -10.4% | $195 / Sq Ft |
| 08/01/2020 08/01/20 | Pending | -- | -- | -- |
| 05/29/2020 05/29/20 | For Sale | $439,900 | +66.8% | $218 / Sq Ft |
| 09/25/2013 09/25/13 | Sold | $263,700 | -5.8% | $131 / Sq Ft |
| 08/26/2013 08/26/13 | Pending | -- | -- | -- |
| 08/13/2013 08/13/13 | For Sale | $279,900 | -- | $139 / Sq Ft |
Tax History
| Year | Tax Paid | Tax Assessment Tax Assessment Total Assessment is a certain percentage of the fair market value that is determined by local assessors to be the total taxable value of land and additions on the property. | Land | Improvement |
|---|---|---|---|---|
| 2024 | $2,312 | $47,300 | -- | -- |
| 2023 | $2,312 | $39,160 | $4,482 | $34,678 |
| 2022 | $2,274 | $32,190 | $3,666 | $28,524 |
| 2021 | $2,376 | $29,373 | $3,878 | $25,495 |
| 2020 | $2,283 | $0 | $0 | $0 |
| 2019 | $2,255 | $0 | $0 | $0 |
| 2018 | $2,144 | $0 | $0 | $0 |
| 2017 | $2,471 | $0 | $0 | $0 |
| 2016 | $2,392 | $0 | $0 | $0 |
| 2015 | $2,332 | $0 | $0 | $0 |
| 2014 | -- | $0 | $0 | $0 |
Mortgage History
| Date | Status | Loan Amount | Loan Type |
|---|---|---|---|
| Previous Owner | $40,000 | Credit Line Revolving | |
| Previous Owner | $368,600 | New Conventional | |
| Previous Owner | $368,600 | New Conventional | |
| Previous Owner | $176,055 | New Conventional |
Deed History
| Date | Type | Sale Price | Title Company |
|---|---|---|---|
| Warranty Deed | $575,000 | Roc Title Agency | |
| Interfamily Deed Transfer | -- | None Available | |
| Warranty Deed | -- | Stewart Title & Trust Sedona | |
| Interfamily Deed Transfer | -- | None Available | |
| Cash Sale Deed | $263,700 | Pioneer Title Agency Inc | |
| Special Warranty Deed | $220,069 | First American Title Prescot | |
| Special Warranty Deed | -- | First American Title Insuran |
Similar Homes in the area
Source: Prescott Area Association of REALTORS®
MLS Number: 1069077
APN: 103-57-396
- 6543 E Falon Ln
- 6380 E Deacon St
- 4514 N Kirkwood Ave
- 4471 N Kirkwood Ave
- 4327 N Cambridge Ave
- 6368 E Jaden Ln
- 4483 N Kirkwood Ave
- 4445 N Reston Place
- 4040 N Wakefield Dr
- 4478 N Grafton Dr
- 4655 E Alma Ln
- 6215 E Sefton Dr
- 6773 E Savoy Place
- 3824 N Wakefield Dr
- 3991 N Hanover Dr
- 6331 E Marley Ave
- 4200 N Calle Santa Cruz
- 4786 N Edgemont Rd
- 6531 E Limerick Place
- 6389 E Marley Ave
