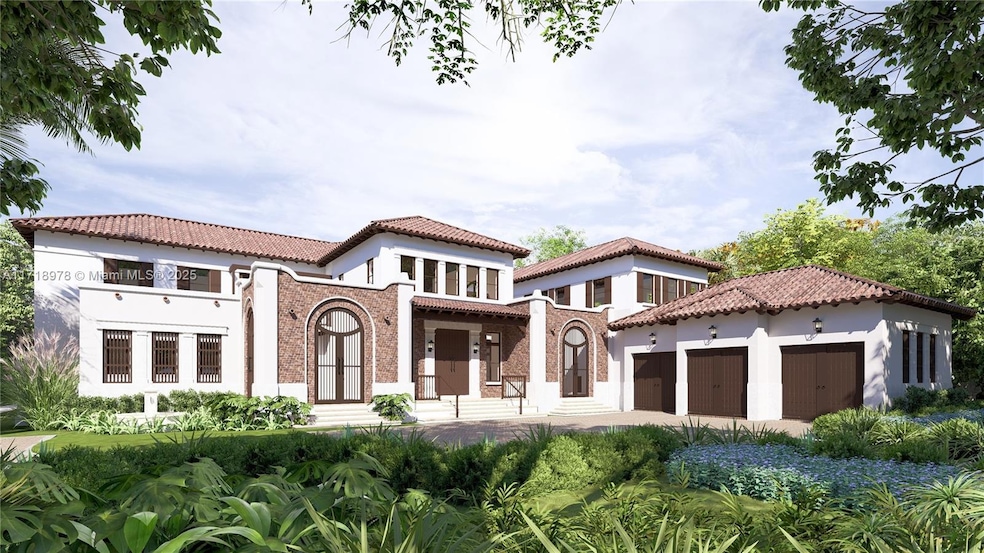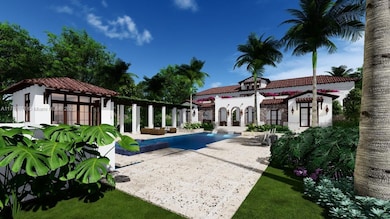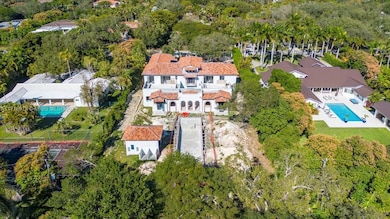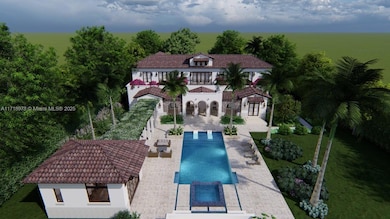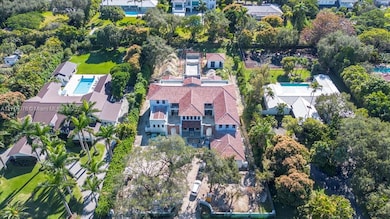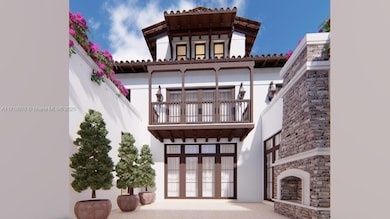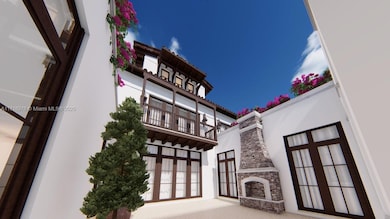
Estimated payment $94,447/month
Highlights
- Guest House
- 1 Bedroom Guest House
- New Construction
- Pinecrest Elementary School Rated A
- Home Theater
- Heated In Ground Pool
About This Home
Step into over 11,000sf of architectural brilliance by award-winning Pacheco Architecture. A Cartagena-inspired new construction masterpiece designed to perfection. Not another spec home box. Curved archways, vibrant custom tiles, airy courtyards & oversized windows provide views & natural light in every room. Features include a double-height foyer, grand staircase, luxe primary suite w/ sunroom, smokeless fireplace & spa bath. Enjoy a movie theater, elevator, butler’s kitchen, wine cellar, fitness room, sauna, & massive terraces. A backyard oasis boasts a 70' pool, waterfall & jacuzzi, outdoor kitchen, & private guest suite cabana. Situated on nearly 1 acre on a North Pinecrest secluded street. Act now at a special preconstruction price & to customize final finishes. Est Delivery Q1 2025.
Home Details
Home Type
- Single Family
Est. Annual Taxes
- $30,357
Year Built
- Built in 2025 | New Construction
Lot Details
- 0.93 Acre Lot
- Cul-De-Sac
- North Facing Home
- Property is zoned 2300
Parking
- 3 Car Attached Garage
- Driveway
- Guest Parking
- Open Parking
Property Views
- Garden
- Pool
Home Design
- Mediterranean Architecture
- Barrel Roof Shape
- Concrete Block And Stucco Construction
Interior Spaces
- 10,326 Sq Ft Home
- 2-Story Property
- Built-In Features
- Vaulted Ceiling
- Ceiling Fan
- Fireplace
- French Doors
- Entrance Foyer
- Great Room
- Family Room
- Formal Dining Room
- Home Theater
- Den
- Recreation Room
- Sauna
- Attic
Kitchen
- Breakfast Area or Nook
- Eat-In Kitchen
- Gas Range
- Microwave
- Dishwasher
- Cooking Island
- Disposal
Flooring
- Wood
- Ceramic Tile
Bedrooms and Bathrooms
- 7 Bedrooms
- Primary Bedroom on Main
- Walk-In Closet
- Two Primary Bathrooms
- Maid or Guest Quarters
- In-Law or Guest Suite
- Dual Sinks
- Bathtub
- Shower Only in Primary Bathroom
Laundry
- Laundry in Utility Room
- Dryer
- Washer
Home Security
- Complete Impact Glass
- High Impact Door
Accessible Home Design
- Accessible Elevator Installed
Pool
- Heated In Ground Pool
- Outdoor Shower
Outdoor Features
- Balcony
- Patio
- Outdoor Grill
Additional Homes
- Guest House
- 1 Bedroom Guest House
- One Bathroom Guest House
Utilities
- Central Air
- Heating Available
- Electric Water Heater
- Septic Tank
Community Details
- No Home Owners Association
- North Pinecrest Subdivision
Listing and Financial Details
- Assessor Parcel Number 20-50-01-014-0070
Map
Home Values in the Area
Average Home Value in this Area
Tax History
| Year | Tax Paid | Tax Assessment Tax Assessment Total Assessment is a certain percentage of the fair market value that is determined by local assessors to be the total taxable value of land and additions on the property. | Land | Improvement |
|---|---|---|---|---|
| 2024 | $27,833 | $1,387,573 | -- | -- |
| 2023 | $27,833 | $1,261,430 | $0 | $0 |
| 2022 | $26,086 | $1,388,652 | $0 | $0 |
| 2021 | $23,967 | $1,262,411 | $0 | $0 |
| 2020 | $21,355 | $1,147,647 | $929,729 | $217,918 |
| 2019 | $22,231 | $1,189,779 | $970,152 | $219,627 |
| 2018 | $20,861 | $1,143,322 | $970,152 | $173,170 |
| 2017 | $20,933 | $1,144,653 | $0 | $0 |
| 2016 | $8,862 | $501,149 | $0 | $0 |
| 2015 | $8,969 | $497,666 | $0 | $0 |
| 2014 | $9,080 | $493,717 | $0 | $0 |
Property History
| Date | Event | Price | Change | Sq Ft Price |
|---|---|---|---|---|
| 01/16/2025 01/16/25 | For Sale | $16,500,000 | +1122.2% | $1,598 / Sq Ft |
| 08/11/2016 08/11/16 | Sold | $1,350,000 | -6.9% | $433 / Sq Ft |
| 06/09/2016 06/09/16 | For Sale | $1,450,000 | -- | $465 / Sq Ft |
Deed History
| Date | Type | Sale Price | Title Company |
|---|---|---|---|
| Warranty Deed | $1,350,000 | Attorney | |
| Interfamily Deed Transfer | -- | Attorney |
Mortgage History
| Date | Status | Loan Amount | Loan Type |
|---|---|---|---|
| Open | $4,650,000 | Construction | |
| Closed | $1,060,000 | New Conventional | |
| Previous Owner | $300,700 | New Conventional | |
| Previous Owner | $28,000 | Credit Line Revolving | |
| Previous Owner | $30,000 | Credit Line Revolving |
Similar Homes in the area
Source: MIAMI REALTORS® MLS
MLS Number: A11718978
APN: 20-5001-014-0070
- 6401 SW 96th St
- 6575 SW 96th St
- 6675 SW 96th St
- 6666 SW 96th St
- 9500 SW 62nd Ct
- 9050 SW 63rd Ct
- 6710 SW 92nd St
- 9601 SW 68th Ave
- 6220 SW 92nd St
- 6784 SW 97th St
- 6250 SW 98th St
- 8955 SW 63rd Ct
- 8825 SW 64th Ct
- 6730 SW 88th Terrace
- 9701 SW 69th Ave
- 6555 SW 102nd St
- 9100 SW 69th Ave
- 9401 SW 69th Ct
- 9940 W Suburban Dr
- 9101 SW 69th Ct
