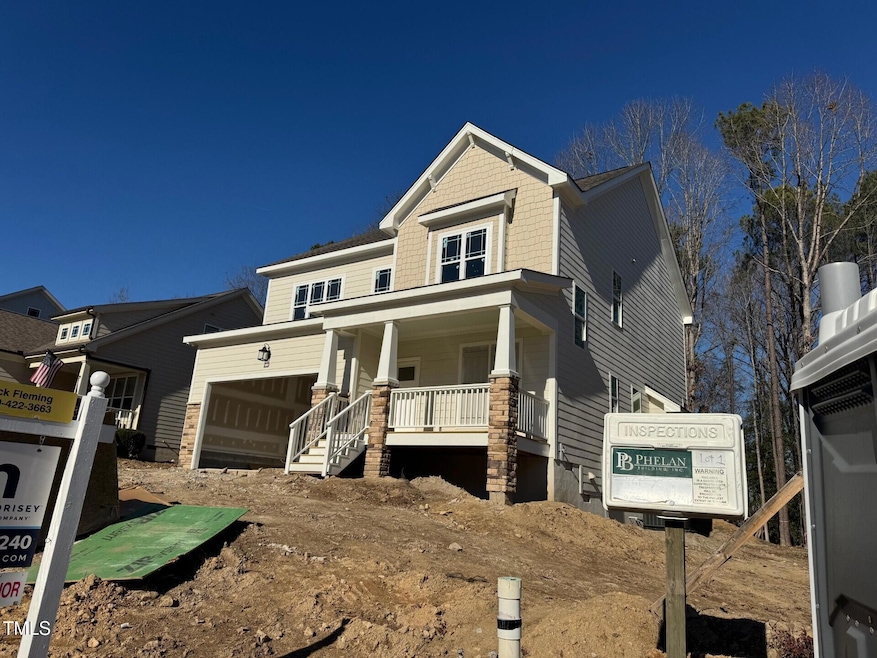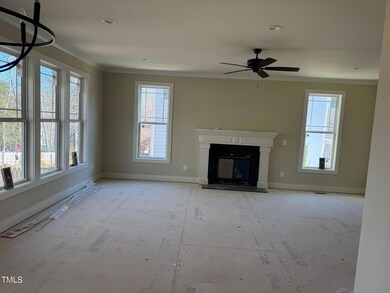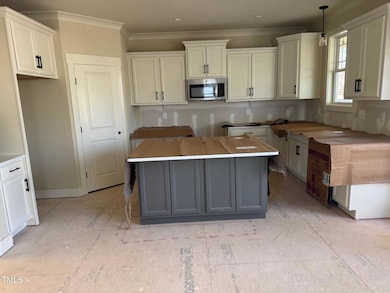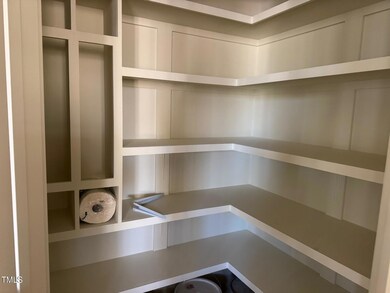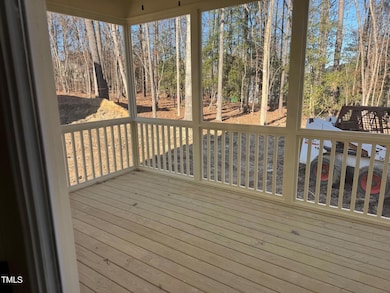
6461 Grassy Knoll Ln Raleigh, NC 27616
Forestville NeighborhoodHighlights
- New Construction
- Traditional Architecture
- Quartz Countertops
- Deck
- Mud Room
- Private Yard
About This Home
As of February 2025Get in on the Last Two Lots in This Highly Desired Subdivision! Home is Almost Ready for Occupancy. The Builder Who Built This Home was the Original Builder in the Neighborhood....HIGH QUALITY!!! Lots of Value for the Money.....Quartz Counter Tops and Tile Backsplash in the Kitchen/ Charcoal Center Island/ Custom Pantry with Special Depository for a Case of Paper Towels....need to See to Appreciate! Special Mudroom w/ Plenty of Room for a Small Desk/ Large Screened Porch on Rear w/ Grilling Deck! Half Bath Down Stairs/ Upstairs has FOUR BEDROOMS and Two Full Baths/ Super Awesome Neighborhood Located just 5 Minutes from the New PUBLICS and Major SHOPPING/ Just a Couple of Minutes from 540....Easy Commute to RTP and Downtown Raleigh. COMMUNITY POOL!!!
Home Details
Home Type
- Single Family
Est. Annual Taxes
- $709
Year Built
- Built in 2025 | New Construction
Lot Details
- 6,534 Sq Ft Lot
- Landscaped
- Gentle Sloping Lot
- Few Trees
- Private Yard
- Front Yard
- Property is zoned R-4
HOA Fees
- $44 Monthly HOA Fees
Parking
- 2 Car Attached Garage
- Front Facing Garage
- Garage Door Opener
- 3 Open Parking Spaces
Home Design
- Home is estimated to be completed on 1/15/25
- Traditional Architecture
- Brick Foundation
- Frame Construction
- Shingle Roof
- Cement Siding
- HardiePlank Type
Interior Spaces
- 2,200 Sq Ft Home
- 2-Story Property
- Smooth Ceilings
- Ceiling Fan
- Recessed Lighting
- Gas Log Fireplace
- Mud Room
- Family Room with Fireplace
- Combination Kitchen and Dining Room
- Screened Porch
- Pull Down Stairs to Attic
- Laundry Room
Kitchen
- Electric Range
- Dishwasher
- Stainless Steel Appliances
- Kitchen Island
- Quartz Countertops
Flooring
- Ceramic Tile
- Luxury Vinyl Tile
Bedrooms and Bathrooms
- 4 Bedrooms
- Private Water Closet
- Separate Shower in Primary Bathroom
- Bathtub with Shower
- Walk-in Shower
Schools
- Wake County Schools Elementary And Middle School
- Wake County Schools High School
Utilities
- Central Air
- Heating System Uses Natural Gas
- Heat Pump System
- Vented Exhaust Fan
Additional Features
- Visitor Bathroom
- Deck
Listing and Financial Details
- Assessor Parcel Number 1747035973
Community Details
Overview
- Suncrest Village HOA, Phone Number (919) 758-9410
- Built by Phelan Building LLC
- Suncrest Village Subdivision
Amenities
- Laundry Facilities
Recreation
- Community Pool
Map
Home Values in the Area
Average Home Value in this Area
Property History
| Date | Event | Price | Change | Sq Ft Price |
|---|---|---|---|---|
| 02/12/2025 02/12/25 | Sold | $517,000 | +0.4% | $235 / Sq Ft |
| 01/06/2025 01/06/25 | Pending | -- | -- | -- |
| 12/21/2024 12/21/24 | For Sale | $514,900 | -- | $234 / Sq Ft |
Tax History
| Year | Tax Paid | Tax Assessment Tax Assessment Total Assessment is a certain percentage of the fair market value that is determined by local assessors to be the total taxable value of land and additions on the property. | Land | Improvement |
|---|---|---|---|---|
| 2024 | $782 | $90,000 | $90,000 | $0 |
| 2023 | $709 | $0 | $0 | $0 |
| 2022 | $658 | $65,000 | $65,000 | $0 |
| 2021 | $632 | $65,000 | $65,000 | $0 |
| 2020 | $621 | $65,000 | $65,000 | $0 |
| 2019 | $603 | $52,000 | $52,000 | $0 |
| 2018 | $568 | $52,000 | $52,000 | $0 |
| 2017 | $541 | $52,000 | $52,000 | $0 |
| 2016 | $530 | $52,000 | $52,000 | $0 |
| 2015 | $425 | $41,000 | $41,000 | $0 |
| 2014 | $403 | $41,000 | $41,000 | $0 |
Mortgage History
| Date | Status | Loan Amount | Loan Type |
|---|---|---|---|
| Open | $465,300 | New Conventional | |
| Previous Owner | $355,500 | Construction |
Deed History
| Date | Type | Sale Price | Title Company |
|---|---|---|---|
| Warranty Deed | $517,000 | None Listed On Document | |
| Warranty Deed | $90,500 | None Listed On Document | |
| Warranty Deed | -- | None Listed On Document | |
| Warranty Deed | $170,000 | None Listed On Document | |
| Quit Claim Deed | -- | -- |
About the Listing Agent

As your real estate agent, I hope you’ll think of me as your trusted advisor, your practiced negotiator, your skilled house-hunter and your neighborhood expert. Whether you’re buying, selling, renting or just looking, I’ll diligently work for you every step of the way. My goal is to deliver a joyful, seamless experience at every phase of the home buying or selling journey. From start to finish, and beyond.
Working with me, you’ll also gain the backing of the Long & Foster family - a
Rick's Other Listings
Source: Doorify MLS
MLS Number: 10068027
APN: 1747.03-03-5973-000
- 3206 Landing Falls Ln
- 4023 Cashew Dr
- 4109 Mangrove Dr
- 3428 Singleleaf Ln
- 3735 Landshire View Ln
- 2901 Landing Falls Ln
- 3501 Kensett Way
- 4008 Shadbush St
- 4108 Shadbush St
- 4105 Shadbush St
- 4016 Shadbush St
- 4012 Shadbush St
- 4101 Shadbush St
- 4020 Shadbush St
- 3725 Massey Pond Trail
- 3730 Mason Bluff Dr
- 4120 Shadbush St
- 3724 Massey Pond Trail
- 3720 Massey Pond Trail
- 3917 White Kestrel Dr
