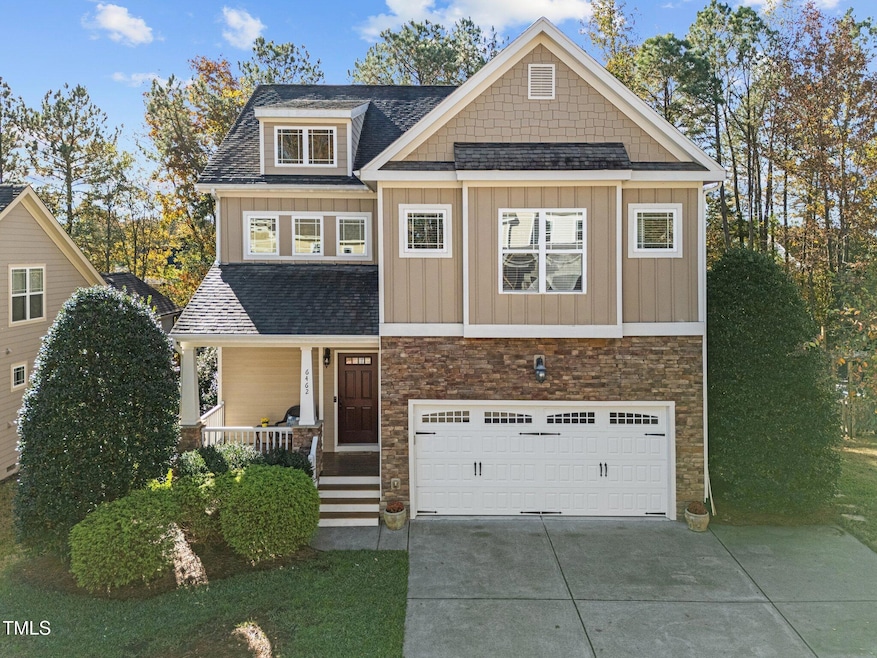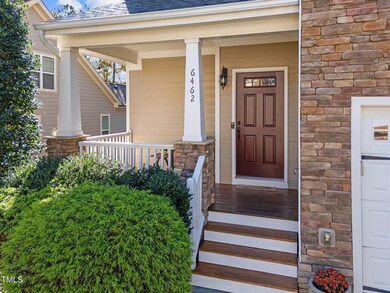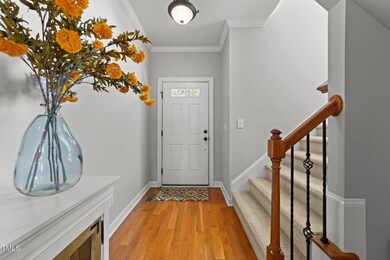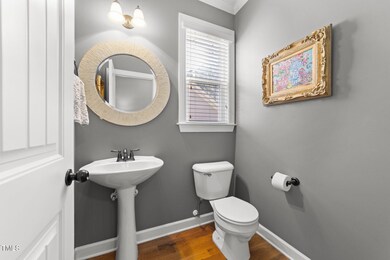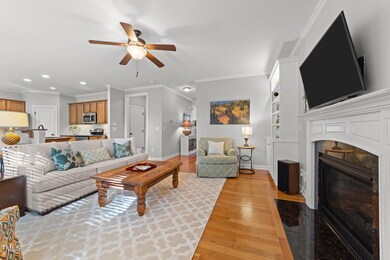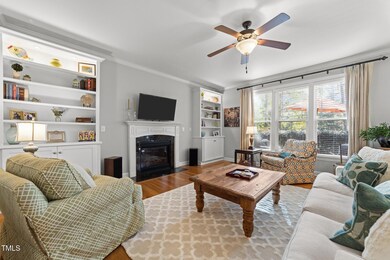
6462 Grassy Knoll Ln Raleigh, NC 27616
Forestville NeighborhoodHighlights
- Open Floorplan
- Clubhouse
- Partially Wooded Lot
- Craftsman Architecture
- Deck
- Wood Flooring
About This Home
As of March 2025Welcome to this immaculate & very well maintained home! This gorgeous 4 bedroom home is full of these WONDERFUL features: lovely OPEN floorplan, great NATURAL light, plenty of STORAGE, all bedrooms have WALK-IN Closets, unfinished WALK-UP ATTIC & a TREED, PRIVATE backyard! Entertainers will love the large, open family room to kitchen. Family room has a gas fireplace (with a blower) , built-in bookshelves & a pretty view of the backyard. Kitchen has granite tops, tile backsplash, stainless steel appliances, plenty of cabinets, a corner PANTRY and a LARGE breakfast nook space! Come in from the garage and let your drop zone keep things organized. You will enjoy beautiful, pristine real hardwoods floors on the entire main floor. Upstairs you will find a nice size owner's suite with a LARGE walk-in closet. Owner's bathroom has dual vanities, a separate tub & walk-in shower. Secondary bedrooms are all nice size as well. Hall bathroom has double sinks and seperate tub/shower area that can be closed offf from vanity area. Laundry room is conveniently located on the 2nd floor. The walk-up attic is perfect for storage or for future expansion. (Attic has a ''rough in'' of a not connected plumbing pipe already in place.) Garage has also been strategically utilized with ample extra storage areas added. Enjoy privacy in your fully fenced, private backyard. Neighborhood offers wonderfull sidewalks throughout. The neighborhood pool and clubhouse are perfect for summertime fun! This home is conveniently located within minutes to shopping, restaurants and major interstates. This home is a true pleasure to show!
Home Details
Home Type
- Single Family
Est. Annual Taxes
- $3,486
Year Built
- Built in 2011
Lot Details
- 7,405 Sq Ft Lot
- Fenced Yard
- Fenced
- Partially Wooded Lot
- Landscaped with Trees
- Property is zoned R-4
HOA Fees
- $44 Monthly HOA Fees
Parking
- 2 Car Attached Garage
- Private Driveway
- 2 Open Parking Spaces
Home Design
- Craftsman Architecture
- Brick Foundation
- Architectural Shingle Roof
- Cement Siding
Interior Spaces
- 2,176 Sq Ft Home
- 2-Story Property
- Open Floorplan
- Bookcases
- Smooth Ceilings
- Ceiling Fan
- Gas Log Fireplace
- Propane Fireplace
- Entrance Foyer
- Family Room with Fireplace
- Combination Kitchen and Dining Room
- Storage
Kitchen
- Breakfast Bar
- Free-Standing Electric Range
- Microwave
- Dishwasher
- Stainless Steel Appliances
Flooring
- Wood
- Carpet
- Tile
- Vinyl
Bedrooms and Bathrooms
- 4 Bedrooms
- Walk-In Closet
- Double Vanity
- Private Water Closet
- Separate Shower in Primary Bathroom
- Soaking Tub
- Bathtub with Shower
- Walk-in Shower
Laundry
- Laundry Room
- Laundry on upper level
Attic
- Permanent Attic Stairs
- Unfinished Attic
Outdoor Features
- Deck
- Porch
Schools
- Harris Creek Elementary School
- Rolesville Middle School
- Rolesville High School
Utilities
- Central Air
- Heating System Uses Propane
- Water Heater
- Fuel Tank
Listing and Financial Details
- Assessor Parcel Number 1747035787
Community Details
Overview
- Suncrest Village HOA, Phone Number (919) 757-1718
- Suncrest Village Subdivision
Amenities
- Clubhouse
Recreation
- Recreation Facilities
- Community Pool
Map
Home Values in the Area
Average Home Value in this Area
Property History
| Date | Event | Price | Change | Sq Ft Price |
|---|---|---|---|---|
| 03/21/2025 03/21/25 | Sold | $469,900 | 0.0% | $216 / Sq Ft |
| 01/05/2025 01/05/25 | Pending | -- | -- | -- |
| 01/02/2025 01/02/25 | Price Changed | $469,900 | -1.9% | $216 / Sq Ft |
| 11/14/2024 11/14/24 | For Sale | $479,000 | -- | $220 / Sq Ft |
Tax History
| Year | Tax Paid | Tax Assessment Tax Assessment Total Assessment is a certain percentage of the fair market value that is determined by local assessors to be the total taxable value of land and additions on the property. | Land | Improvement |
|---|---|---|---|---|
| 2024 | $3,487 | $399,163 | $90,000 | $309,163 |
| 2023 | $3,160 | $288,091 | $65,000 | $223,091 |
| 2022 | $2,937 | $288,091 | $65,000 | $223,091 |
| 2021 | $2,823 | $288,091 | $65,000 | $223,091 |
| 2020 | $2,772 | $288,091 | $65,000 | $223,091 |
| 2019 | $2,801 | $239,929 | $52,000 | $187,929 |
| 2018 | $2,641 | $239,929 | $52,000 | $187,929 |
| 2017 | $2,516 | $239,929 | $52,000 | $187,929 |
| 2016 | $2,464 | $239,929 | $52,000 | $187,929 |
| 2015 | $2,520 | $241,440 | $41,000 | $200,440 |
| 2014 | $2,390 | $241,440 | $41,000 | $200,440 |
Mortgage History
| Date | Status | Loan Amount | Loan Type |
|---|---|---|---|
| Open | $430,310 | FHA | |
| Closed | $430,310 | FHA | |
| Previous Owner | $206,400 | New Conventional | |
| Previous Owner | $233,590 | FHA | |
| Previous Owner | $215,555 | New Conventional | |
| Previous Owner | $352,350 | Unknown |
Deed History
| Date | Type | Sale Price | Title Company |
|---|---|---|---|
| Warranty Deed | $470,000 | Srec | |
| Warranty Deed | $470,000 | Srec | |
| Warranty Deed | $238,000 | None Available | |
| Warranty Deed | $227,000 | None Available | |
| Warranty Deed | $102,000 | None Available |
Similar Homes in Raleigh, NC
Source: Doorify MLS
MLS Number: 10063310
APN: 1747.03-03-5787-000
- 3206 Landing Falls Ln
- 4023 Cashew Dr
- 4109 Mangrove Dr
- 3735 Landshire View Ln
- 2901 Landing Falls Ln
- 4008 Shadbush St
- 4108 Shadbush St
- 3428 Singleleaf Ln
- 3501 Kensett Way
- 4105 Shadbush St
- 4016 Shadbush St
- 4012 Shadbush St
- 4101 Shadbush St
- 4020 Shadbush St
- 3725 Massey Pond Trail
- 3730 Mason Bluff Dr
- 4120 Shadbush St
- 3724 Massey Pond Trail
- 3720 Massey Pond Trail
- 3917 White Kestrel Dr
