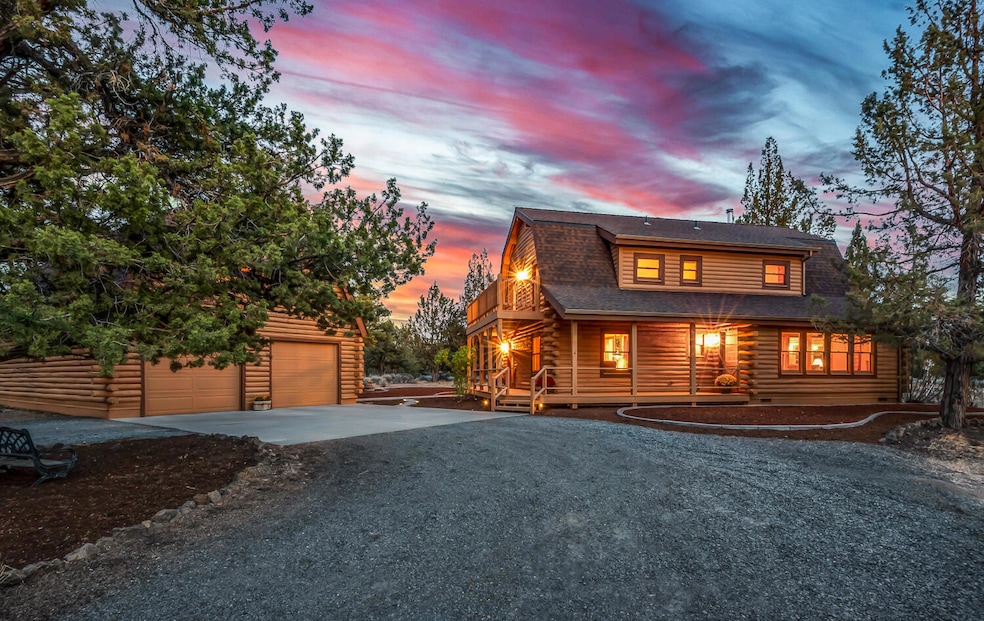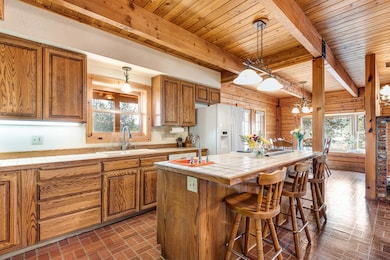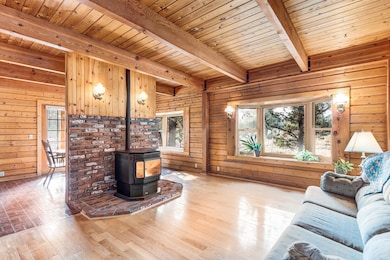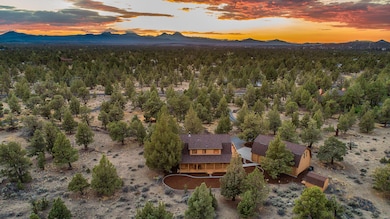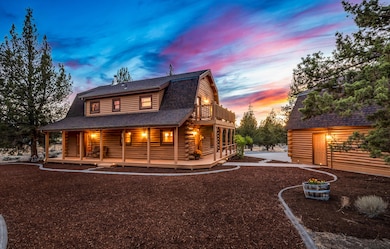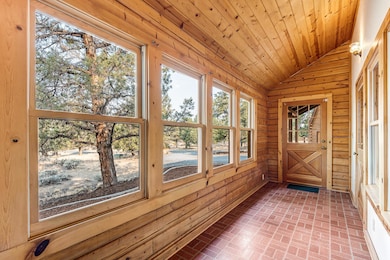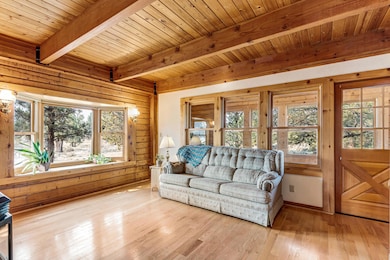
Estimated payment $5,703/month
Highlights
- Horse Property
- RV Access or Parking
- Mountain View
- No Units Above
- Craftsman Architecture
- Deck
About This Home
Nestled on a picturesque 3.34-acre lot in Bend, this stunning log home seamlessly blends rustic charm with modern convenience. Offering both privacy and proximity to local amenities, it's a true retreat. The classic log exterior radiates warmth, while the inviting interior boasts rich wood finishes, a cozy pellet stove and walls of windows that frame breathtaking views. Step outside to an expansive backyard featuring a large deck, perfect for entertaining, pets, gardening or unwinding in nature's tranquility. The neighborhood also offers access to public lands and trails. A detached two-car garage with a workshop provides plenty of storage, while the unfinished bonus space above offers endless possibilities—whether a home office, studio or additional living area. Experience the perfect balance of seclusion, beauty and functionality in this exceptional log home. Don't miss this rare opportunity to own your own slice of paradise in Bend!
Co-Listing Agent
RE/MAX Key Properties Brokerage Phone: 541-905-5999 License #201208005
Home Details
Home Type
- Single Family
Est. Annual Taxes
- $6,843
Year Built
- Built in 1989
Lot Details
- 3.34 Acre Lot
- No Common Walls
- No Units Located Below
- Xeriscape Landscape
- Rock Outcropping
- Native Plants
- Level Lot
- Wooded Lot
- Property is zoned MUA10, MUA10
HOA Fees
- $3 Monthly HOA Fees
Parking
- 2 Car Detached Garage
- Heated Garage
- Workshop in Garage
- Garage Door Opener
- Gravel Driveway
- RV Access or Parking
Property Views
- Mountain
- Territorial
Home Design
- Craftsman Architecture
- Log Cabin
- Stem Wall Foundation
- Frame Construction
- Composition Roof
- Log Siding
Interior Spaces
- 2,096 Sq Ft Home
- 2-Story Property
- Vaulted Ceiling
- Ceiling Fan
- Double Pane Windows
- Bay Window
- Wood Frame Window
- Family Room
- Living Room with Fireplace
- Dining Room
- Home Office
- Sun or Florida Room
Kitchen
- Breakfast Bar
- Double Oven
- Cooktop
- Microwave
- Dishwasher
- Kitchen Island
- Tile Countertops
- Laminate Countertops
- Disposal
Flooring
- Wood
- Laminate
- Vinyl
Bedrooms and Bathrooms
- 4 Bedrooms
- Linen Closet
- Walk-In Closet
- 3 Full Bathrooms
- Hydromassage or Jetted Bathtub
- Bathtub with Shower
Laundry
- Laundry Room
- Dryer
- Washer
Home Security
- Surveillance System
- Carbon Monoxide Detectors
- Fire and Smoke Detector
Outdoor Features
- Horse Property
- Deck
- Patio
- Shed
Schools
- Tumalo Community Elementary School
- Obsidian Middle School
- Ridgeview High School
Utilities
- No Cooling
- Pellet Stove burns compressed wood to generate heat
- Wall Furnace
- Water Heater
- Septic Tank
- Leach Field
- Cable TV Available
Community Details
- Boonesborough Subdivision
- The community has rules related to covenants, conditions, and restrictions, covenants
- Property is near a preserve or public land
Listing and Financial Details
- Legal Lot and Block 15 / 2
- Assessor Parcel Number 156642
Map
Home Values in the Area
Average Home Value in this Area
Tax History
| Year | Tax Paid | Tax Assessment Tax Assessment Total Assessment is a certain percentage of the fair market value that is determined by local assessors to be the total taxable value of land and additions on the property. | Land | Improvement |
|---|---|---|---|---|
| 2024 | $6,843 | $473,530 | -- | -- |
| 2023 | $6,468 | $459,740 | $0 | $0 |
| 2022 | $5,951 | $433,350 | $0 | $0 |
| 2021 | $6,361 | $420,730 | $0 | $0 |
| 2020 | $6,047 | $420,730 | $0 | $0 |
| 2019 | $5,869 | $408,480 | $0 | $0 |
| 2018 | $5,729 | $396,590 | $0 | $0 |
| 2017 | $5,603 | $385,040 | $0 | $0 |
| 2016 | $5,540 | $373,830 | $0 | $0 |
| 2015 | $5,368 | $362,950 | $0 | $0 |
| 2014 | $5,227 | $352,380 | $0 | $0 |
Property History
| Date | Event | Price | Change | Sq Ft Price |
|---|---|---|---|---|
| 03/17/2025 03/17/25 | Pending | -- | -- | -- |
| 02/04/2025 02/04/25 | For Sale | $919,000 | -- | $438 / Sq Ft |
Mortgage History
| Date | Status | Loan Amount | Loan Type |
|---|---|---|---|
| Closed | -- | No Value Available |
Similar Homes in Bend, OR
Source: Southern Oregon MLS
MLS Number: 220195428
APN: 156642
- 21930 Katie Dr
- 64710 Jan Dr
- 0 SE Triangle Outfit Dr Unit TL2900 220196372
- 21450 Dale Rd
- 21395 Chasing Cattle Ln
- 64875 N Highway 97
- 63990 Deschutes Market Rd
- 64815 N Highway 97
- 65326 73rd St
- 65605 61st St
- 63636 Pioneer Loop
- 65669 SW 61st St
- 20835 Solstice Dr
- 65050 92nd St
- 63420 Gentry Loop
- 63510 Gentry Loop
- 21111 Imperial Ave
- 65081 92nd St
- 64100 N Highway 97 Unit 31
- 64100 N Highway 97 Unit 14
