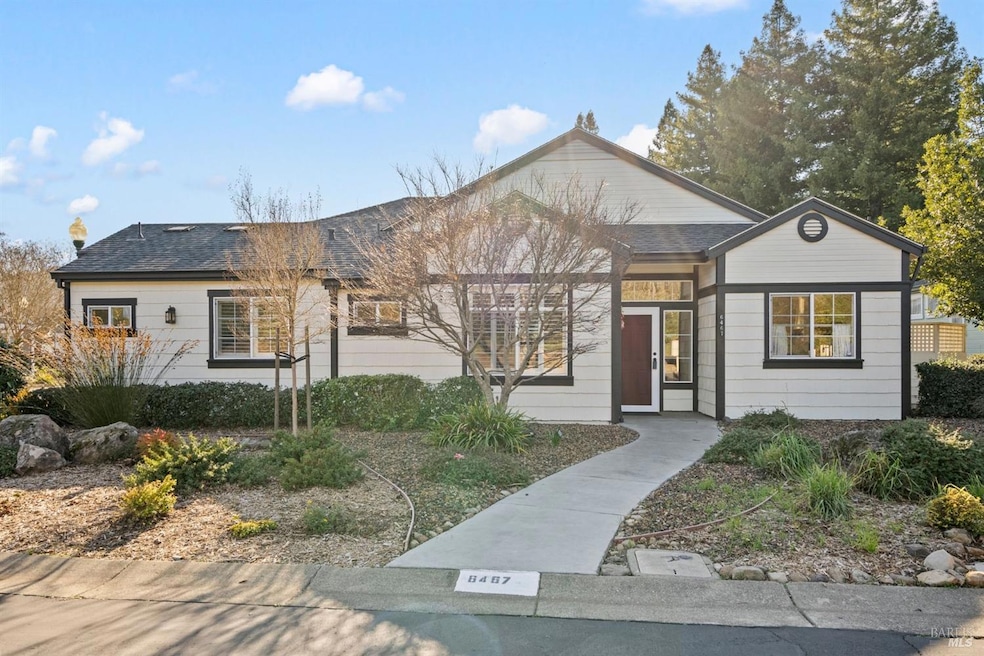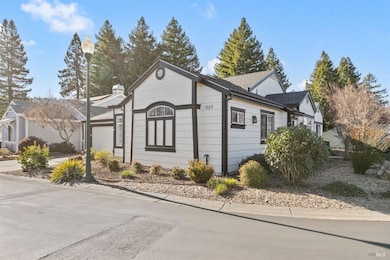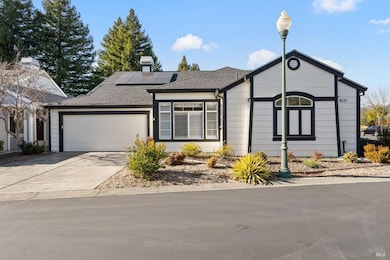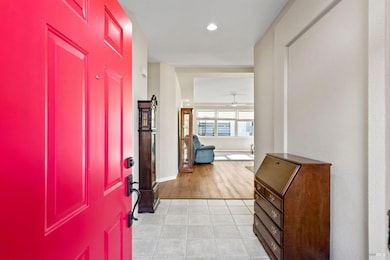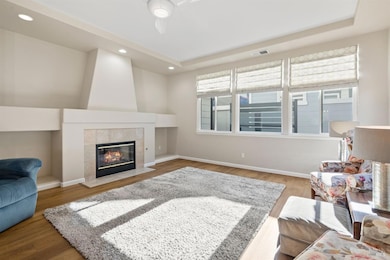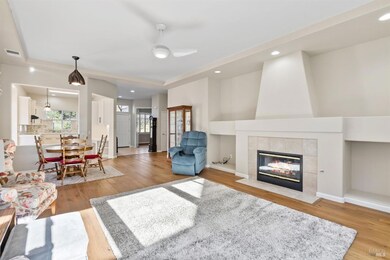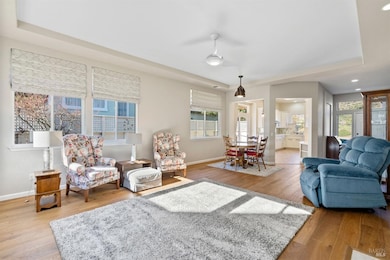
6467 Pine Valley Dr Santa Rosa, CA 95409
Oakmont Village NeighborhoodEstimated payment $5,076/month
Highlights
- Golf Course Community
- Fitness Center
- Solar Power Battery
- Austin Creek Elementary School Rated A
- Pool House
- Clubhouse
About This Home
This wonderful Oakmont 55+ Active Adult Community detached home is light filled and boasts loads of updates and upgrades, just to name a few: newer wood and tile flooring, granite countertops in kitchen and primary bath, a newer cooktop and hood, water heater, heater, roof and remodeled primary bath. The private patio has newer 'flooring' and two awnings for year round enjoyment. There is also newer owned solar and Generac battery. This sharp home offers an eat-in kitchen, a large vaulted ceiling living room with a gas fireplace, an inside laundry (washer and dryer included), an oversized two-car garage and so much more! Oakmont has three community pools with spas, two golf courses, tennis and pickleball courts, a gym, dog park, shared garden, and offers endless activities and clubs. And is surround by three State parks, vineyards and wineries in the gorgeous Valley of the Moon.
Open House Schedule
-
Saturday, April 26, 202511:00 am to 2:00 pm4/26/2025 11:00:00 AM +00:004/26/2025 2:00:00 PM +00:00This wonderful Oakmont 55+ Active Adult Community detached home is light filled and boasts loads of updates and upgrades, just to name a few: newer wood and tile flooring, granite countertops in kitchen and primary bath, a newer cooktop and hood, water heater, heater, roof and remodeled primary bath. The private patio has newer 'flooring' and two awnings for year round enjoyment. There is also newer owned solar and Generac battery. This sharp home offers an eat-in kitchen, a large vaulted ceiling living room with a gas fireplace, an inside laundry (washer and dryer included), an oversized two-car garage and so much more! Oakmont has three community pools with spas, two golf courses, tennis and pickleball courts, a gym, dog park, shared garden, and offers endless activities and clubs. And is surround by three State parks, vineyards and wineries in the gorgeous Valley of the Moon.Add to Calendar
Home Details
Home Type
- Single Family
Est. Annual Taxes
- $8,415
Year Built
- Built in 1998 | Remodeled
Lot Details
- 3,938 Sq Ft Lot
- Street terminates at a dead end
- Wood Fence
- Back Yard Fenced
- Landscaped
- Low Maintenance Yard
HOA Fees
- $196 Monthly HOA Fees
Parking
- 2 Car Direct Access Garage
- 3 Open Parking Spaces
- Garage Door Opener
- Guest Parking
Home Design
- Side-by-Side
- Composition Roof
Interior Spaces
- 1,759 Sq Ft Home
- 1-Story Property
- Cathedral Ceiling
- Fireplace With Gas Starter
- Stone Fireplace
- Awning
- Formal Entry
- Living Room with Fireplace
- Combination Dining and Living Room
- Home Office
Kitchen
- Breakfast Area or Nook
- Range Hood
- Dishwasher
- Granite Countertops
- Concrete Kitchen Countertops
Flooring
- Wood
- Carpet
- Tile
Bedrooms and Bathrooms
- 3 Bedrooms
- Dual Closets
- Jack-and-Jill Bathroom
- Bathroom on Main Level
- 2 Full Bathrooms
- Bathtub with Shower
- Window or Skylight in Bathroom
Laundry
- Laundry Room
- Dryer
- Washer
Eco-Friendly Details
- Solar Power Battery
- Pre-Wired For Photovoltaic Solar
Outdoor Features
- Pool House
- Enclosed patio or porch
Utilities
- Central Heating and Cooling System
- Cable TV Available
Listing and Financial Details
- Assessor Parcel Number 016-830-005-000
Community Details
Overview
- Association fees include common areas, management
- Oakmont & Quail Run Association, Phone Number (707) 539-5810
- Oakmont Subdivision
- Planned Unit Development
Amenities
- Clubhouse
Recreation
- Golf Course Community
- Tennis Courts
- Outdoor Game Court
- Recreation Facilities
- Fitness Center
- Community Pool
- Community Spa
- Dog Park
Map
Home Values in the Area
Average Home Value in this Area
Tax History
| Year | Tax Paid | Tax Assessment Tax Assessment Total Assessment is a certain percentage of the fair market value that is determined by local assessors to be the total taxable value of land and additions on the property. | Land | Improvement |
|---|---|---|---|---|
| 2023 | $8,415 | $705,560 | $211,946 | $493,614 |
| 2022 | $7,769 | $691,727 | $207,791 | $483,936 |
| 2021 | $7,614 | $678,165 | $203,717 | $474,448 |
| 2020 | $7,587 | $671,213 | $201,629 | $469,584 |
| 2019 | $7,517 | $658,053 | $197,676 | $460,377 |
| 2018 | $7,473 | $645,150 | $193,800 | $451,350 |
| 2017 | $4,028 | $338,306 | $116,940 | $221,366 |
| 2016 | $3,892 | $331,674 | $114,648 | $217,026 |
| 2015 | $3,777 | $326,693 | $112,926 | $213,767 |
| 2014 | $3,640 | $320,294 | $110,714 | $209,580 |
Property History
| Date | Event | Price | Change | Sq Ft Price |
|---|---|---|---|---|
| 04/11/2025 04/11/25 | Price Changed | $750,000 | -1.3% | $426 / Sq Ft |
| 04/11/2025 04/11/25 | Price Changed | $760,000 | -5.0% | $432 / Sq Ft |
| 01/29/2025 01/29/25 | For Sale | $799,999 | -- | $455 / Sq Ft |
Deed History
| Date | Type | Sale Price | Title Company |
|---|---|---|---|
| Interfamily Deed Transfer | -- | None Available | |
| Grant Deed | $632,500 | First American Title Company | |
| Interfamily Deed Transfer | -- | None Available | |
| Interfamily Deed Transfer | -- | -- | |
| Quit Claim Deed | $246,000 | Old Republic Title Company |
Mortgage History
| Date | Status | Loan Amount | Loan Type |
|---|---|---|---|
| Previous Owner | $229,432 | Commercial | |
| Previous Owner | $948,750 | Reverse Mortgage Home Equity Conversion Mortgage |
Similar Homes in Santa Rosa, CA
Source: Bay Area Real Estate Information Services (BAREIS)
MLS Number: 325006176
APN: 016-830-005
- 46 Aspen Meadows Cir
- 63 Aspen Meadows Cir
- 6551 Pine Valley Dr
- 6579 Meadowridge Dr
- 6609 Stone Bridge Rd
- 125 Cristo Ln
- 6574 Stone Bridge Rd
- 6481 Meadowridge Dr
- 6562 Stone Bridge Rd
- 6343 Pine Valley Dr
- 20 Meadowgreen Cir
- 6335 Pine Valley Dr
- 6472 Stone Bridge Rd
- 6458 Timber Springs Dr
- 6433 Timber Springs Dr
- 331 Laurel Leaf Place
- 775 White Oak Dr
- 6749 Wintergreen Ct
- 6345 Stone Bridge Rd
- 6 Glengreen St
