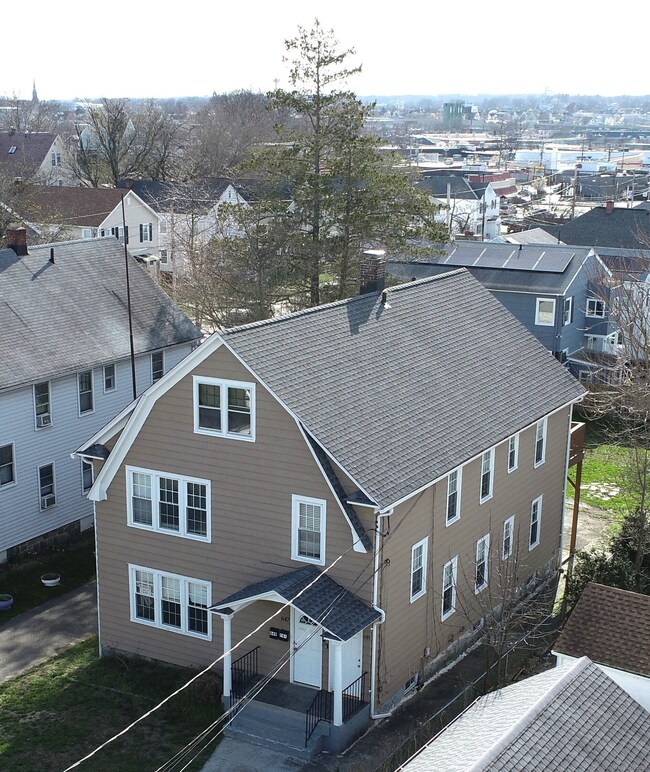
647-649 Huntington Rd Bridgeport, CT 06610
North Bridgeport NeighborhoodEstimated payment $3,037/month
Highlights
- Attic
- Porch
- Hot Water Circulator
- Balcony
- Property is near shops
- Hot Water Heating System
About This Home
Large Two-family home with potential to finish third floor, two car garage, Great for owner occupied with tenant income. Make an offer on this one today before it is SOLD! "Sold As is". Buyers to perform due diligence. The Seller has never occupied the premises, not makes any warranties, As such, we may not be able to provide information regarding the functionality of systems or the history of systems or structures. All testing and inspections are the responsibility of the buyer. The property must be listed on MLS system a minimum of 7 days before any offer is negotiated or accepted. This property requires special servicing. For the first 20 days, the property is to be marketed to owner occupants only. During this period, the buyer must be willing to sign an owner occupancy disclosure. Attached. ***ACCEPTED OFFER*** All buyers highest and best offers are due at 10:00 a.m. on Monday August 5, 2024
Property Details
Home Type
- Multi-Family
Est. Annual Taxes
- $8,310
Year Built
- Built in 1938
Lot Details
- 7,841 Sq Ft Lot
- Level Lot
Parking
- 2 Car Garage
Home Design
- 3,413 Sq Ft Home
- Stone Foundation
- Frame Construction
- Asphalt Shingled Roof
- Wood Siding
Bedrooms and Bathrooms
- 4 Bedrooms
- 2 Full Bathrooms
Attic
- Walkup Attic
- Unfinished Attic
Basement
- Walk-Out Basement
- Basement Fills Entire Space Under The House
Outdoor Features
- Balcony
- Porch
Location
- Property is near shops
- Property is near a bus stop
Schools
- Beardsley Elementary School
- Warren Harding High School
Utilities
- Hot Water Heating System
- Heating System Uses Oil
- Hot Water Circulator
- Electric Water Heater
- Fuel Tank Located in Basement
Community Details
- 2 Units
Listing and Financial Details
- Assessor Parcel Number 28835
Map
Home Values in the Area
Average Home Value in this Area
Tax History
| Year | Tax Paid | Tax Assessment Tax Assessment Total Assessment is a certain percentage of the fair market value that is determined by local assessors to be the total taxable value of land and additions on the property. | Land | Improvement |
|---|---|---|---|---|
| 2024 | $8,310 | $191,250 | $52,850 | $138,400 |
| 2023 | $8,310 | $191,250 | $52,850 | $138,400 |
| 2022 | $8,310 | $191,250 | $52,850 | $138,400 |
| 2021 | $8,310 | $191,250 | $52,850 | $138,400 |
| 2020 | $8,916 | $165,150 | $51,040 | $114,110 |
| 2019 | $8,916 | $165,150 | $51,040 | $114,110 |
| 2018 | $8,979 | $165,150 | $51,040 | $114,110 |
| 2017 | $8,979 | $165,150 | $51,040 | $114,110 |
| 2016 | $8,979 | $165,150 | $51,040 | $114,110 |
| 2015 | $9,094 | $215,500 | $55,850 | $159,650 |
| 2014 | $9,094 | $215,500 | $55,850 | $159,650 |
Property History
| Date | Event | Price | Change | Sq Ft Price |
|---|---|---|---|---|
| 09/04/2024 09/04/24 | Pending | -- | -- | -- |
| 07/26/2024 07/26/24 | For Sale | $419,900 | -- | $123 / Sq Ft |
Deed History
| Date | Type | Sale Price | Title Company |
|---|---|---|---|
| Warranty Deed | $205,900 | -- | |
| Warranty Deed | $205,900 | -- | |
| Warranty Deed | $161,000 | -- | |
| Warranty Deed | $161,000 | -- |
Mortgage History
| Date | Status | Loan Amount | Loan Type |
|---|---|---|---|
| Open | $164,000 | No Value Available | |
| Closed | $164,000 | Purchase Money Mortgage | |
| Previous Owner | $128,800 | Unknown |
Similar Homes in the area
Source: SmartMLS
MLS Number: 24035574
APN: BRID-002014-000014
- 1992-1996 E Main St
- 88 Horace St
- 90 Roosevelt St
- 85 Asylum St
- 290 Glenwood Ave Unit 292
- 183 Livingston Place Unit 10
- 831 William St
- 302 Orchard St Unit 304
- 357 Pearl St
- 185 Texas Ave
- 68 Pennsylvania Ave
- 1368 E Main St
- 438 Park St
- 82 Louisiana Ave
- 511 Berkshire Ave
- 66 Chamberlain Place
- 254 Texas Ave
- 37 Nob Hill Cir Unit B
- 39 Nob Hill Cir Unit B
- 132 Virginia Ave Unit 132






