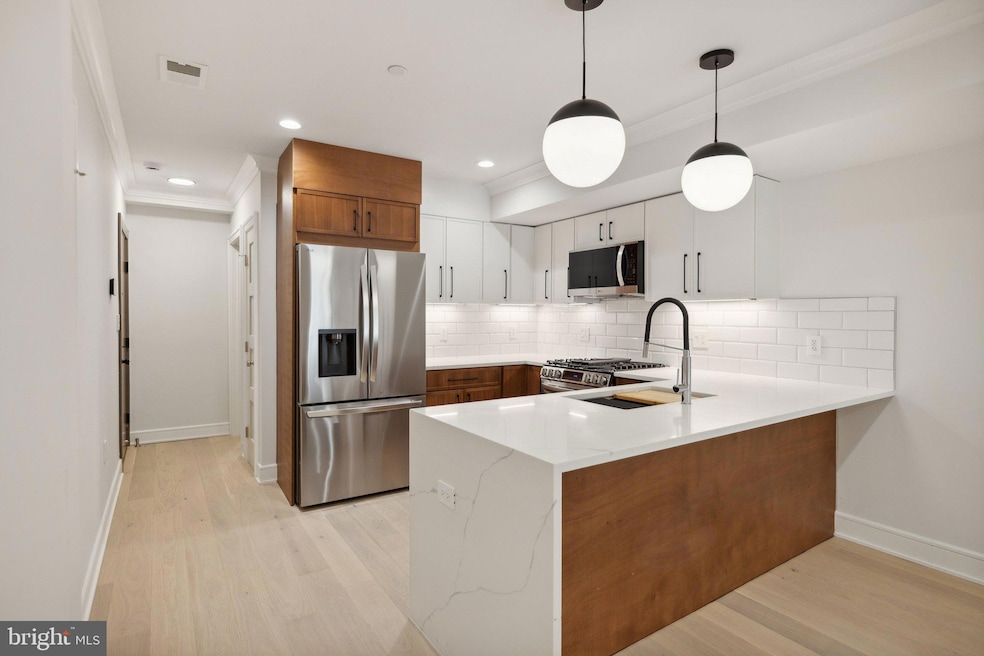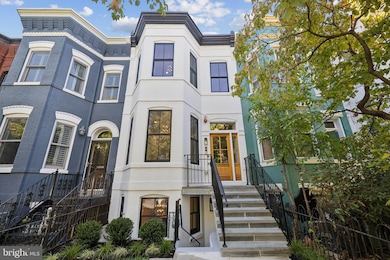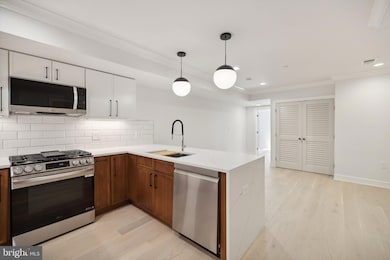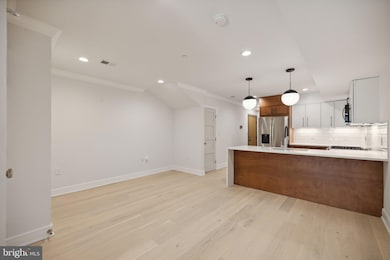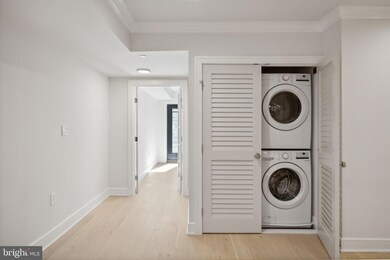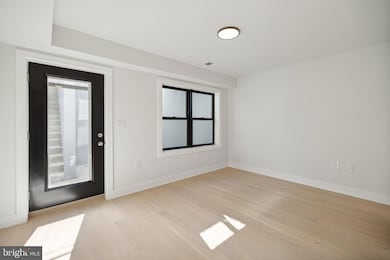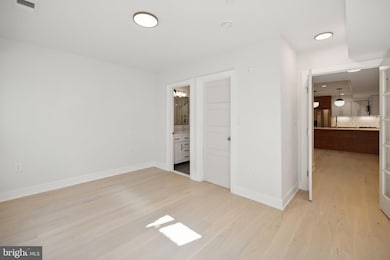
647 G St SE Unit 1 Washington, DC 20003
Capitol Hill NeighborhoodEstimated payment $4,476/month
Highlights
- New Construction
- Federal Architecture
- North Facing Home
- Brent Elementary School Rated A
- Forced Air Heating and Cooling System
- Property is in excellent condition
About This Home
Location, location, location! Walk to all the restaurants along 7th St, Eastern Market, and the metro. VA-approved and financing offers available — ask about our exciting incentive programs today. A stunning 2-bed, 2-bath condo in the heart of Capitol Hill. This elegant home features an open-concept layout, wide plank white oak flooring, and oversized wood clad windows. The gourmet kitchen boasts premium quartz countertops, high-end stainless steel appliances, and gas cooking. The master suite offers a spa-like en-suite with a rainfall shower and dual vanities. A versatile den or office space, in-unit laundry, and ample storage complete the space.
Property Details
Home Type
- Condominium
Year Built
- Built in 2024 | New Construction
Lot Details
- North Facing Home
- Property is in excellent condition
HOA Fees
- $264 Monthly HOA Fees
Parking
- On-Street Parking
Home Design
- Federal Architecture
Interior Spaces
- 1,064 Sq Ft Home
- Property has 2 Levels
- Washer and Dryer Hookup
Bedrooms and Bathrooms
- 2 Main Level Bedrooms
- 2 Full Bathrooms
Utilities
- Forced Air Heating and Cooling System
- Electric Water Heater
- Public Septic
Community Details
Overview
- Association fees include all ground fee, gas, insurance, management, sewer, trash, reserve funds
- Low-Rise Condominium
- Atelier Condos
- Capitol Hill Subdivision
Pet Policy
- Pets Allowed
Map
Home Values in the Area
Average Home Value in this Area
Property History
| Date | Event | Price | Change | Sq Ft Price |
|---|---|---|---|---|
| 03/18/2025 03/18/25 | Price Changed | $639,900 | -1.5% | $601 / Sq Ft |
| 12/16/2024 12/16/24 | For Sale | $649,900 | -- | $611 / Sq Ft |
Similar Homes in Washington, DC
Source: Bright MLS
MLS Number: DCDC2171830
- 647 G St SE Unit 1
- 715 G St SE
- 700 6th St SE
- 744 7th St SE
- 600 G St SE
- 733 8th St SE Unit 301
- 733 8th St SE Unit 1
- 733 8th St SE Unit 202
- 733 8th St SE Unit 2
- 733 303 8th St SE
- 635 E St SE
- 512 6th St SE
- 629 S Carolina Ave SE
- 417 G St SE
- 708 9th St SE
- 812 E St SE
- 713 10th St SE
- 729 10th St SE
- 527 10th St SE
- 514 4th St SE Unit 100
