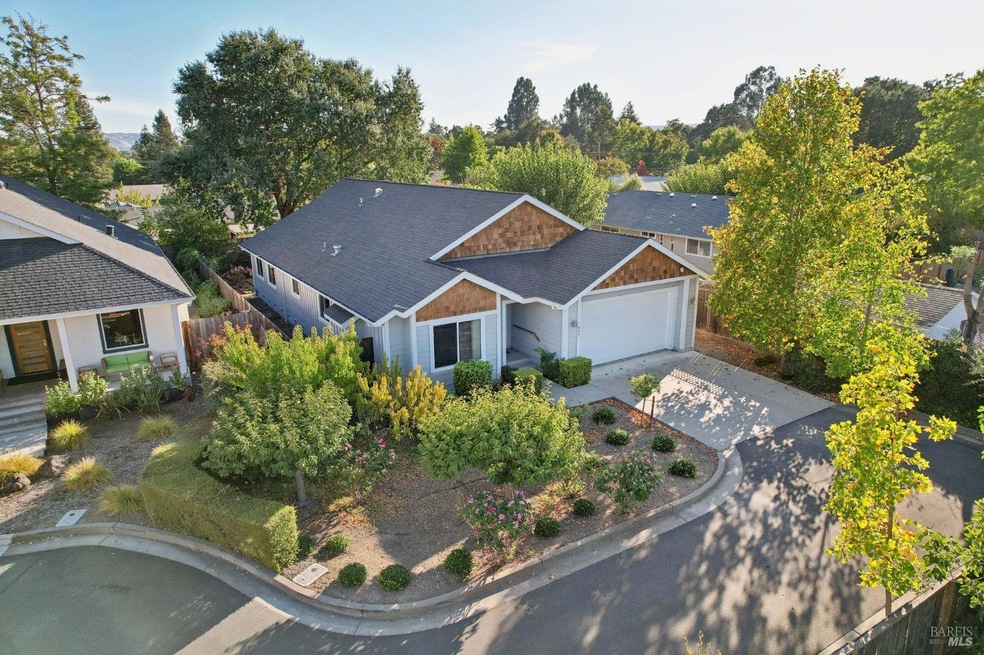
647 Iris Way Sonoma, CA 95476
Estimated payment $7,658/month
Highlights
- Secluded Lot
- Wood Flooring
- Wine Refrigerator
- Cathedral Ceiling
- Granite Countertops
- Breakfast Area or Nook
About This Home
Secluded in Sonoma can be a very good thing! Built in 2007, this is not the typical home in this older neighborhood, in a great location at the end of a very private cul-de-sac. Step in to this single-level and be greeted by the cathedral ceilings and stunning Cherry floors. All the rooms feel extra spacious, with living/dining connection, open kitchen with adjoining family room, and very generous bedrooms. The open kitchen has a large island with prep sink and plenty of room to create the perfect meals, so much storage space, stainless appliances, counter seating, a grand pantry, plus so much more. The Primary has a luxury jetted tub, oversized shower with bench and dual sinks for happy coexistence. Conveniently access the manicured backyard from the family room or the primary bedroom; and once outside, be sure to enjoy the myriad of fruit trees (Pear, Peach, Nectarine, Orange & Lemon) that are right at your fingertips. Add the convenience of a separate laundry room, and an oversized garage, and you may never want to leave. If you do, it's only a short walk to Safeway, Whole Foods, the Plaza...so close to everything, yet so very private. Items on the Pest and Home inspections have all been repaired as well! Come see for yourself!
Listing Agent
Christopher Anderson
Redfin License #01989542

Home Details
Home Type
- Single Family
Est. Annual Taxes
- $11,860
Year Built
- Built in 2007
Lot Details
- 8,551 Sq Ft Lot
- Property is Fully Fenced
- Wood Fence
- Landscaped
- Secluded Lot
- Front and Back Yard Sprinklers
Parking
- 2 Car Direct Access Garage
- 4 Open Parking Spaces
- Front Facing Garage
- Garage Door Opener
Home Design
- Side-by-Side
- Concrete Foundation
- Frame Construction
- Ceiling Insulation
- Composition Roof
- Wood Siding
- Shingle Siding
Interior Spaces
- 2,104 Sq Ft Home
- 1-Story Property
- Cathedral Ceiling
- Ceiling Fan
- Gas Log Fireplace
- Family Room
- Living Room with Fireplace
- Formal Dining Room
Kitchen
- Breakfast Area or Nook
- Free-Standing Gas Oven
- Free-Standing Gas Range
- Range Hood
- Ice Maker
- Dishwasher
- Wine Refrigerator
- Granite Countertops
- Disposal
Flooring
- Wood
- Tile
Bedrooms and Bathrooms
- 3 Bedrooms
- Bathroom on Main Level
- 2 Full Bathrooms
- Tile Bathroom Countertop
- Dual Sinks
- Bathtub with Shower
Laundry
- Laundry Room
- Dryer
- Washer
Home Security
- Carbon Monoxide Detectors
- Fire and Smoke Detector
- Fire Suppression System
Outdoor Features
- Patio
Utilities
- Central Heating and Cooling System
- Underground Utilities
- 220 Volts
- Natural Gas Connected
- High Speed Internet
- Internet Available
- Cable TV Available
Listing and Financial Details
- Assessor Parcel Number 018-540-104-000
Map
Home Values in the Area
Average Home Value in this Area
Tax History
| Year | Tax Paid | Tax Assessment Tax Assessment Total Assessment is a certain percentage of the fair market value that is determined by local assessors to be the total taxable value of land and additions on the property. | Land | Improvement |
|---|---|---|---|---|
| 2023 | $11,860 | $903,551 | $408,453 | $495,098 |
| 2022 | $11,580 | $885,836 | $400,445 | $485,391 |
| 2021 | $11,329 | $868,468 | $392,594 | $475,874 |
| 2020 | $11,360 | $859,564 | $388,569 | $470,995 |
| 2019 | $11,107 | $842,710 | $380,950 | $461,760 |
| 2018 | $10,667 | $826,187 | $373,481 | $452,706 |
| 2017 | $11,214 | $809,988 | $366,158 | $443,830 |
| 2016 | $10,161 | $794,107 | $358,979 | $435,128 |
| 2015 | $9,594 | $782,179 | $353,587 | $428,592 |
| 2014 | $9,464 | $766,858 | $346,661 | $420,197 |
Property History
| Date | Event | Price | Change | Sq Ft Price |
|---|---|---|---|---|
| 04/10/2025 04/10/25 | Pending | -- | -- | -- |
| 03/21/2025 03/21/25 | For Sale | $1,195,000 | 0.0% | $568 / Sq Ft |
| 03/20/2025 03/20/25 | Off Market | $1,195,000 | -- | -- |
| 02/22/2025 02/22/25 | Price Changed | $1,195,000 | -7.7% | $568 / Sq Ft |
| 09/24/2024 09/24/24 | For Sale | $1,295,000 | -- | $615 / Sq Ft |
Deed History
| Date | Type | Sale Price | Title Company |
|---|---|---|---|
| Grant Deed | $730,000 | Fidelity National Title Co | |
| Grant Deed | -- | Fidelity National Title Co |
Similar Homes in Sonoma, CA
Source: Bay Area Real Estate Information Services (BAREIS)
MLS Number: 324076628
APN: 018-540-104
- 569 Curtin Ln Unit 5
- 519 Curtin Ln Unit 4
- 589 6th St W
- 577 6th St W
- 67 Guadalajara Dr
- 830 Studley St
- 885 Oregon St
- 148 Chiquita Camino
- 797 W Spain St
- 863 Hayes St
- 185 Pas Pajaros Calle
- 920 5th St W Unit K
- 653 3rd St W
- 932 W Spain St
- 522 Joaquin Dr
- 464 3rd St W
- 197 La Mancha Dr
- 191 La Mancha Dr
- 123 La Mancha Dr
- 980 Amedeo Ct
