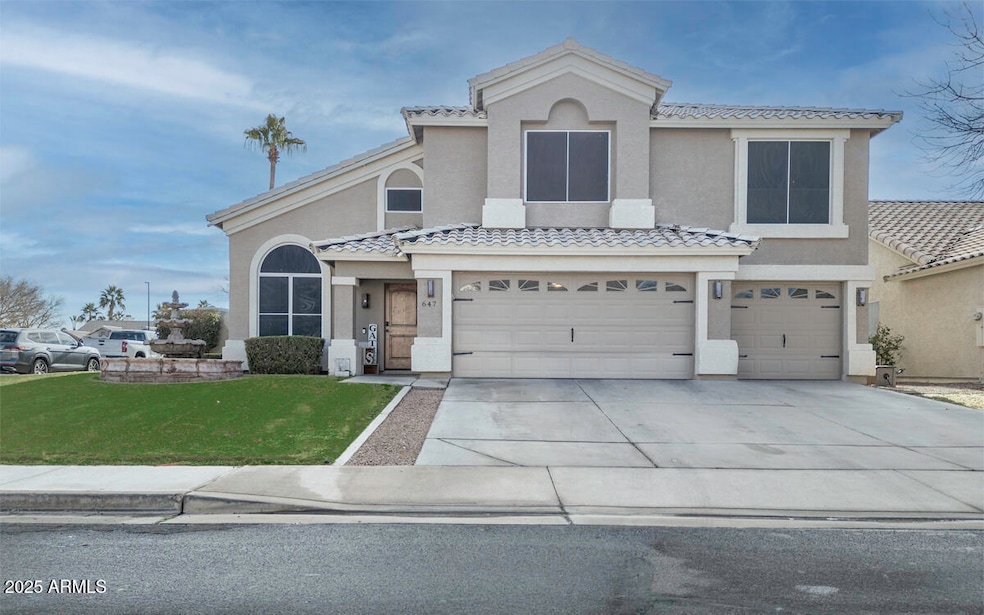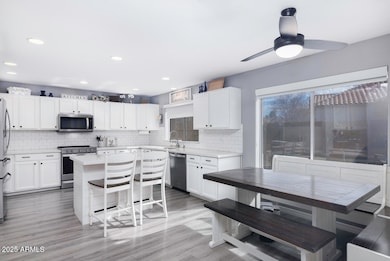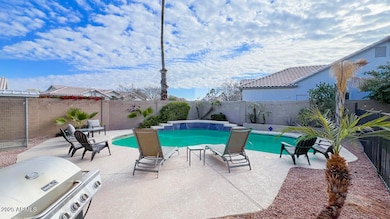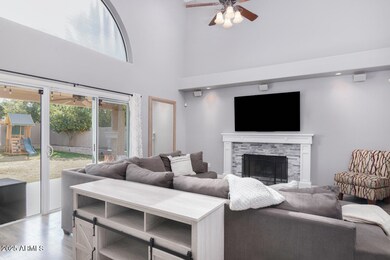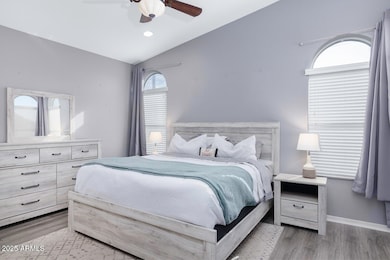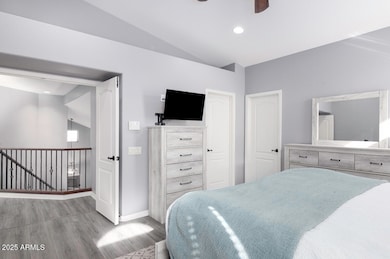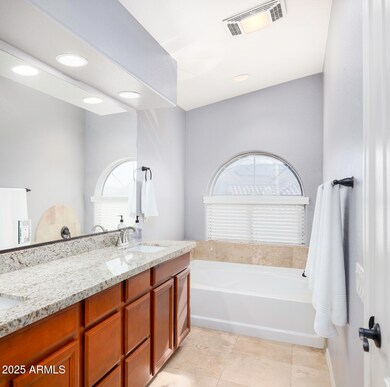
647 S Cholla St Gilbert, AZ 85233
Downtown Gilbert NeighborhoodHighlights
- Play Pool
- Vaulted Ceiling
- Eat-In Kitchen
- Gilbert Elementary School Rated A-
- Corner Lot
- Double Pane Windows
About This Home
As of March 20254-bedroom, 2.5-bath home with a 3-car garage and a fenced pool on a spacious corner lot. The home is on a corner lot while the interior has extensive wood laminate flooring. The updated kitchen showcases a modern color scheme, quartz countertops, stainless steel appliances (including a refrigerator and wine fridge), a large pantry, and a functional island with a breakfast bar. The adjacent family room features a vaulted ceiling, a stone-accented fireplace with a wooden mantle, and a cozy breakfast nook. Remodeled bathrooms include upgraded countertops, and the home offers generously sized bedrooms for comfortable living. The washer dryer do not convey and the ring camera and dog shed do not convey
Home Details
Home Type
- Single Family
Est. Annual Taxes
- $1,825
Year Built
- Built in 1992
Lot Details
- 7,714 Sq Ft Lot
- Block Wall Fence
- Corner Lot
- Front and Back Yard Sprinklers
- Sprinklers on Timer
- Grass Covered Lot
HOA Fees
- $82 Monthly HOA Fees
Parking
- 3 Car Garage
Home Design
- Wood Frame Construction
- Tile Roof
- Stucco
Interior Spaces
- 2,299 Sq Ft Home
- 2-Story Property
- Vaulted Ceiling
- Ceiling Fan
- Double Pane Windows
- Family Room with Fireplace
- Washer and Dryer Hookup
Kitchen
- Eat-In Kitchen
- Breakfast Bar
- Built-In Microwave
- Kitchen Island
Flooring
- Carpet
- Laminate
- Tile
Bedrooms and Bathrooms
- 4 Bedrooms
- Primary Bathroom is a Full Bathroom
- 2.5 Bathrooms
- Dual Vanity Sinks in Primary Bathroom
- Bathtub With Separate Shower Stall
Pool
- Play Pool
- Fence Around Pool
Schools
- Gilbert Elementary School
- Mesquite Jr High Middle School
- Mesquite High School
Utilities
- Cooling Available
- Heating Available
- High Speed Internet
- Cable TV Available
Listing and Financial Details
- Tax Lot 90
- Assessor Parcel Number 302-32-723
Community Details
Overview
- Association fees include ground maintenance
- Brown Community Mgmt Association, Phone Number (480) 539-1396
- Built by PULTE HOMES
- Parcel 3 Of Lago Estancia Lot 31 90 Tr A E Subdivision
Recreation
- Bike Trail
Map
Home Values in the Area
Average Home Value in this Area
Property History
| Date | Event | Price | Change | Sq Ft Price |
|---|---|---|---|---|
| 03/12/2025 03/12/25 | Sold | $645,000 | 0.0% | $281 / Sq Ft |
| 02/07/2025 02/07/25 | Pending | -- | -- | -- |
| 01/31/2025 01/31/25 | For Sale | $645,000 | -2.3% | $281 / Sq Ft |
| 08/24/2022 08/24/22 | Sold | $660,000 | -0.6% | $287 / Sq Ft |
| 07/18/2022 07/18/22 | Price Changed | $664,000 | -1.5% | $289 / Sq Ft |
| 07/09/2022 07/09/22 | For Sale | $674,000 | +79.7% | $293 / Sq Ft |
| 11/20/2019 11/20/19 | Sold | $375,000 | -3.8% | $163 / Sq Ft |
| 10/12/2019 10/12/19 | Pending | -- | -- | -- |
| 10/07/2019 10/07/19 | Price Changed | $389,900 | -2.3% | $170 / Sq Ft |
| 09/26/2019 09/26/19 | For Sale | $399,000 | -- | $174 / Sq Ft |
Tax History
| Year | Tax Paid | Tax Assessment Tax Assessment Total Assessment is a certain percentage of the fair market value that is determined by local assessors to be the total taxable value of land and additions on the property. | Land | Improvement |
|---|---|---|---|---|
| 2025 | $1,825 | $26,998 | -- | -- |
| 2024 | $1,984 | $25,712 | -- | -- |
| 2023 | $1,984 | $42,600 | $8,520 | $34,080 |
| 2022 | $1,923 | $32,100 | $6,420 | $25,680 |
| 2021 | $2,029 | $30,030 | $6,000 | $24,030 |
| 2020 | $1,999 | $28,000 | $5,600 | $22,400 |
| 2019 | $1,839 | $26,150 | $5,230 | $20,920 |
| 2018 | $1,785 | $24,050 | $4,810 | $19,240 |
| 2017 | $2,073 | $22,800 | $4,560 | $18,240 |
| 2016 | $2,131 | $22,850 | $4,570 | $18,280 |
| 2015 | $1,936 | $21,820 | $4,360 | $17,460 |
Mortgage History
| Date | Status | Loan Amount | Loan Type |
|---|---|---|---|
| Previous Owner | $675,180 | VA | |
| Previous Owner | $372,000 | VA | |
| Previous Owner | $288,000 | New Conventional | |
| Previous Owner | $308,000 | Negative Amortization | |
| Previous Owner | $60,500 | Credit Line Revolving | |
| Previous Owner | $192,000 | Unknown | |
| Previous Owner | $161,495 | New Conventional |
Deed History
| Date | Type | Sale Price | Title Company |
|---|---|---|---|
| Warranty Deed | $645,000 | Security Title Agency | |
| Warranty Deed | $660,000 | None Listed On Document | |
| Warranty Deed | -- | Stewart Title & Trust Of Phoen | |
| Warranty Deed | $375,000 | First American Title Ins Co | |
| Interfamily Deed Transfer | -- | None Available | |
| Warranty Deed | $360,000 | Fidelity National Title Agen | |
| Cash Sale Deed | $205,000 | Lsi Title | |
| Trustee Deed | $216,000 | None Available | |
| Warranty Deed | $189,995 | Capital Title Agency | |
| Interfamily Deed Transfer | -- | Transnation Title Ins Co | |
| Warranty Deed | $180,900 | Transnation Title Ins Co |
About the Listing Agent

Ann graduated from the University of Iowa and then earned her MBA. Prior to getting into real estate Ann was in Medical and Pharmaceutical Sales and earned the sales representative of the year award for finishing top in the nation for her sales results. Ann always wanted to own her own business so she decided to become a Designated Broker of her own Boutique Brokerage, Ann Adams & Associates Realty, LLC.
With her over 20 years of real estate experience, she has been in the top 1% of
Ann's Other Listings
Source: Arizona Regional Multiple Listing Service (ARMLS)
MLS Number: 6812314
APN: 302-32-723
- 705 S Monterey St
- 243 W Candlewood Ln
- 446 W Sereno Dr
- 668 S Catalina St
- 240 W Brooks St
- 659 S Dodge St
- 474 W Smoke Tree Rd
- 557 S Dodge St
- 515 W Smoke Tree Rd
- 569 S Ash St
- 618 W Tumbleweed Rd
- 686 W Sereno Dr
- 907 S Ash St
- 252 S Cholla St
- 0 N Western Meadow Rd Unit 23 6715439
- 113 W Rawhide Ave
- 234 S Neely St
- 2 W Hackamore Ave
- 510 S Saddle St
- 321 W Palo Verde St
