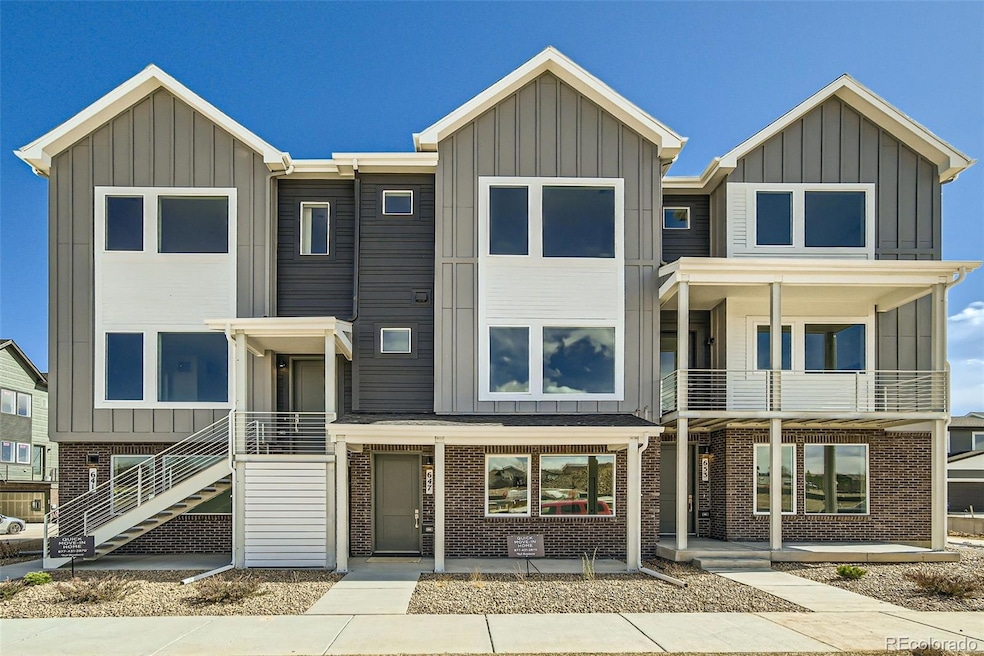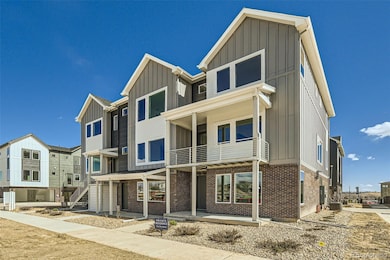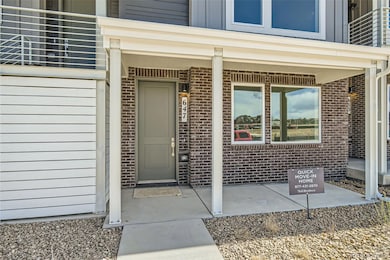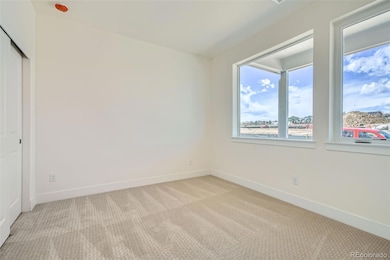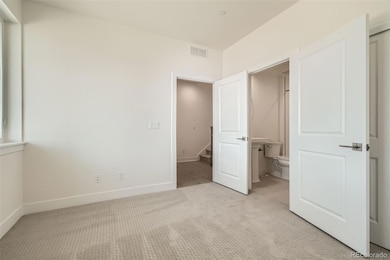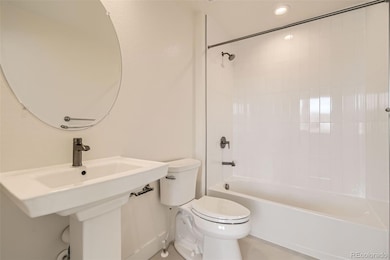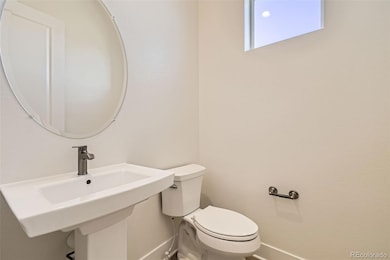
Estimated payment $4,086/month
Highlights
- Under Construction
- No Units Above
- Open Floorplan
- Black Rock Elementary School Rated A-
- Primary Bedroom Suite
- Contemporary Architecture
About This Home
3.99% Limited Time 2/1 Rate Buy-down incentive (*for qualified buyers, with Toll Brothers Mortgage) and Special Pricing!
The Newland plan showcases refined, open-concept design with a floor plan ideal for entertaining and everyday living. This professionally-designed home features stylish finishes that you're going to love. Enter at the ground level foyer past a convenient secondary bedroom with a private bathroom. Enter the second floor to a spacious corner kitchen with classic stained shaker-style cabinets topped with timeless white quartz countertops. A large island offers plentiful serving and prep space with seating space for casual dining. Enjoy spending time outdoors at your balcony. Throughout the main living space, enjoy lofty 10' ceilings, low-maintenance LVP flooring, and large windows to infuse the space with natural light. Beyond the kitchen lies a spacious casual dining space and great room. Elegant open rail leads upstairs to the third floor. The primary bedroom is an elegant retreat with a generous walk-in closet and a bath with stylish bathroom with a dual-sink vanity, private water closet, and an elegant frameless shower featuring marble-look tile, poured shower pan, and a convenient seat. A secondary bedroom features a private, en suite bathroom. Other desirable features include a convenient powder room on the 2nd floor, an entry off the garage, bedroom-level laundry, and extra storage throughout. Don't miss this opportunity to enjoy low-maintenance living at Erie's newest luxury new home community, Erie Town Center. Schedule an appointment today!
Listing Agent
Coldwell Banker Realty 56 Brokerage Email: Elise.fay@cbrealty.com,303-235-0400 License #40047854

Townhouse Details
Home Type
- Townhome
Est. Annual Taxes
- $7,380
Year Built
- Built in 2024 | Under Construction
Lot Details
- No Units Above
- End Unit
- No Units Located Below
- 1 Common Wall
HOA Fees
- $177 Monthly HOA Fees
Parking
- 2 Car Attached Garage
- Lighted Parking
- Dry Walled Garage
- Smart Garage Door
Home Design
- Contemporary Architecture
- Brick Exterior Construction
- Raised Foundation
- Frame Construction
- Architectural Shingle Roof
- Cement Siding
- Radon Mitigation System
Interior Spaces
- 1,801 Sq Ft Home
- 3-Story Property
- Open Floorplan
- Double Pane Windows
- Great Room
- Dining Room
- Crawl Space
- Smart Thermostat
- Laundry Room
Kitchen
- Breakfast Area or Nook
- Oven
- Microwave
- Dishwasher
- Kitchen Island
- Granite Countertops
- Disposal
Flooring
- Carpet
- Vinyl
Bedrooms and Bathrooms
- Primary Bedroom Suite
- Walk-In Closet
Accessible Home Design
- Accessible Approach with Ramp
Eco-Friendly Details
- Energy-Efficient Appliances
- Energy-Efficient Windows
- Energy-Efficient Construction
- Energy-Efficient HVAC
- Energy-Efficient Lighting
- Energy-Efficient Insulation
- Energy-Efficient Doors
- Energy-Efficient Thermostat
- Smoke Free Home
Outdoor Features
- Balcony
- Covered patio or porch
- Playground
- Rain Gutters
Schools
- Red Hawk Elementary School
- Erie Middle School
- Erie High School
Utilities
- Forced Air Heating and Cooling System
- Single-Phase Power
- 220 Volts
- 220 Volts in Garage
- 110 Volts
- Natural Gas Connected
- Tankless Water Heater
- High Speed Internet
- Phone Available
- Cable TV Available
Listing and Financial Details
- Assessor Parcel Number R0616626
Community Details
Overview
- Association fees include ground maintenance, recycling, snow removal, trash
- 3 Units
- Erie Four Corners Community Association
- Built by Toll Brothers
- Erie Town Center Subdivision, Newland Farmhouse Floorplan
Recreation
- Park
Pet Policy
- Dogs and Cats Allowed
Security
- Carbon Monoxide Detectors
- Fire and Smoke Detector
Map
Home Values in the Area
Average Home Value in this Area
Property History
| Date | Event | Price | Change | Sq Ft Price |
|---|---|---|---|---|
| 03/27/2025 03/27/25 | Price Changed | $590,000 | -4.1% | $328 / Sq Ft |
| 02/04/2025 02/04/25 | Price Changed | $615,000 | -0.8% | $341 / Sq Ft |
| 01/10/2025 01/10/25 | Price Changed | $620,000 | -2.4% | $344 / Sq Ft |
| 09/06/2024 09/06/24 | For Sale | $635,000 | -- | $353 / Sq Ft |
Similar Homes in Erie, CO
Source: REcolorado®
MLS Number: 4991310
- 1826 Hickory Ave
- 1838 Hickory Ave
- 1853 Hickory Ave
- 1875 Hickory Ave
- 1885 Hickory Ave
- 1798 Chestnut Ave
- 148 State St
- 182 Sassafras St
- 1781 Chestnut Ave
- 1886 Hickory Ave
- 229 Washington St
- 203 Washington St
- 213 Washington St
- 1572 Ash Dr
- 1582 Ash Dr
- 1577 Chestnut Ave
- 172 Washington St
- 186 Washington St
- 1571 Poplar Dr
- 130 Westerly Blvd
