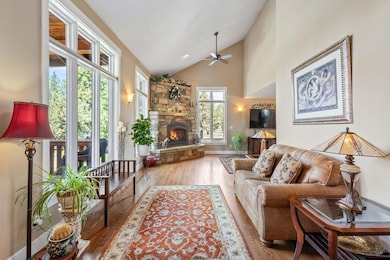
Estimated payment $10,145/month
Highlights
- Greenhouse
- Sauna
- Two Primary Bedrooms
- No Units Above
- RV Access or Parking
- Mountain View
About This Home
Discover exceptional living at 64710 Jan Drive, Bend, OR. Originally constructed in 1992 and thoughtfully remodeled in 2016, this spacious 3,442 sq ft home offers refined luxury and modern comforts. Highlights include a large kitchen with a granite island, ideal for hosting gatherings, and a great room adorned with a stone-hearth fireplace.
Enjoy natural light pouring through French doors leading to expansive decks and patios that invite outdoor relaxation. The main floor features a convenient guest suite with private access, while upstairs boasts a luxurious primary suite with mountain-view soaking tub, dual vanity, tile shower, and a soothing sauna. The second level also hosts additional bedrooms, a full bath, and a bonus room offering panoramic backyard views—perfect for unwinding by the fireplace. The 1,320 sq ft shop is ideal for woodworking or auto projects. Set on 2.72 acres amidst serene landscapes, this home is a peaceful escape with easy access to Bend and Redmond.
Home Details
Home Type
- Single Family
Est. Annual Taxes
- $7,847
Year Built
- Built in 1992
Lot Details
- 2.72 Acre Lot
- No Common Walls
- No Units Located Below
- Landscaped
- Native Plants
- Sprinklers on Timer
- Property is zoned MUA10, MUA10
HOA Fees
- $3 Monthly HOA Fees
Parking
- 3 Car Garage
- Garage Door Opener
- Driveway
- RV Access or Parking
Property Views
- Mountain
- Territorial
- Neighborhood
Home Design
- Northwest Architecture
- Stem Wall Foundation
- Frame Construction
- Composition Roof
Interior Spaces
- 3,442 Sq Ft Home
- 2-Story Property
- Built-In Features
- Vaulted Ceiling
- Ceiling Fan
- Propane Fireplace
- Double Pane Windows
- ENERGY STAR Qualified Windows
- Mud Room
- Great Room with Fireplace
- Dining Room
- Bonus Room
- Sauna
- Laundry Room
Kitchen
- Eat-In Kitchen
- Double Oven
- Range with Range Hood
- Microwave
- Dishwasher
- Wine Refrigerator
- Kitchen Island
- Granite Countertops
Flooring
- Wood
- Carpet
- Tile
Bedrooms and Bathrooms
- 4 Bedrooms
- Double Master Bedroom
- Linen Closet
- Walk-In Closet
- In-Law or Guest Suite
- Soaking Tub
- Bathtub with Shower
- Bathtub Includes Tile Surround
Home Security
- Carbon Monoxide Detectors
- Fire and Smoke Detector
Outdoor Features
- Outdoor Water Feature
- Fire Pit
- Greenhouse
- Separate Outdoor Workshop
- Shed
Schools
- Tumalo Community Elementary School
- Obsidian Middle School
- Ridgeview High School
Utilities
- Forced Air Heating and Cooling System
- Water Heater
- Leach Field
Listing and Financial Details
- Legal Lot and Block 3900 / 2
- Assessor Parcel Number 156648
Community Details
Overview
- Boonesborough Subdivision
- Property is near a preserve or public land
Recreation
- Snow Removal
Security
- Building Fire-Resistance Rating
Map
Home Values in the Area
Average Home Value in this Area
Tax History
| Year | Tax Paid | Tax Assessment Tax Assessment Total Assessment is a certain percentage of the fair market value that is determined by local assessors to be the total taxable value of land and additions on the property. | Land | Improvement |
|---|---|---|---|---|
| 2024 | $7,847 | $507,900 | -- | -- |
| 2023 | $7,417 | $493,110 | $0 | $0 |
| 2022 | $6,824 | $464,810 | $0 | $0 |
| 2021 | $6,823 | $412,560 | $0 | $0 |
| 2020 | $5,929 | $412,560 | $0 | $0 |
| 2019 | $5,755 | $400,550 | $0 | $0 |
| 2018 | $5,618 | $388,890 | $0 | $0 |
| 2017 | $5,494 | $377,570 | $0 | $0 |
| 2016 | $4,814 | $324,820 | $0 | $0 |
| 2015 | $4,664 | $315,360 | $0 | $0 |
| 2014 | $4,542 | $306,180 | $0 | $0 |
Property History
| Date | Event | Price | Change | Sq Ft Price |
|---|---|---|---|---|
| 04/02/2025 04/02/25 | For Sale | $1,700,000 | -- | $494 / Sq Ft |
Deed History
| Date | Type | Sale Price | Title Company |
|---|---|---|---|
| Bargain Sale Deed | -- | -- | |
| Warranty Deed | $299,000 | Amerititle |
Mortgage History
| Date | Status | Loan Amount | Loan Type |
|---|---|---|---|
| Previous Owner | $200,000 | Credit Line Revolving | |
| Previous Owner | $305,000 | New Conventional | |
| Previous Owner | $200,000 | Credit Line Revolving | |
| Previous Owner | $239,200 | New Conventional | |
| Previous Owner | $372,100 | Unknown | |
| Previous Owner | $30,000 | Credit Line Revolving |
Similar Homes in Bend, OR
Source: Central Oregon Association of REALTORS®
MLS Number: 220198609
APN: 156648
- 64650 Jan Dr
- 21930 Katie Dr
- 21450 Dale Rd
- 0 SE Triangle Outfit Dr Unit TL2900 220196372
- 21395 Chasing Cattle Ln
- 64875 N Highway 97
- 64815 N Highway 97
- 65326 73rd St
- 63990 Deschutes Market Rd
- 65605 61st St
- 65669 SW 61st St
- 20835 Solstice Dr
- 65050 92nd St
- 21111 Imperial Ave
- 65081 92nd St
- 63636 Pioneer Loop
- 20845 Pony Ave
- 65315 85th Place
- 64769 Saros Ln
- 64100 N Highway 97 Unit 31






