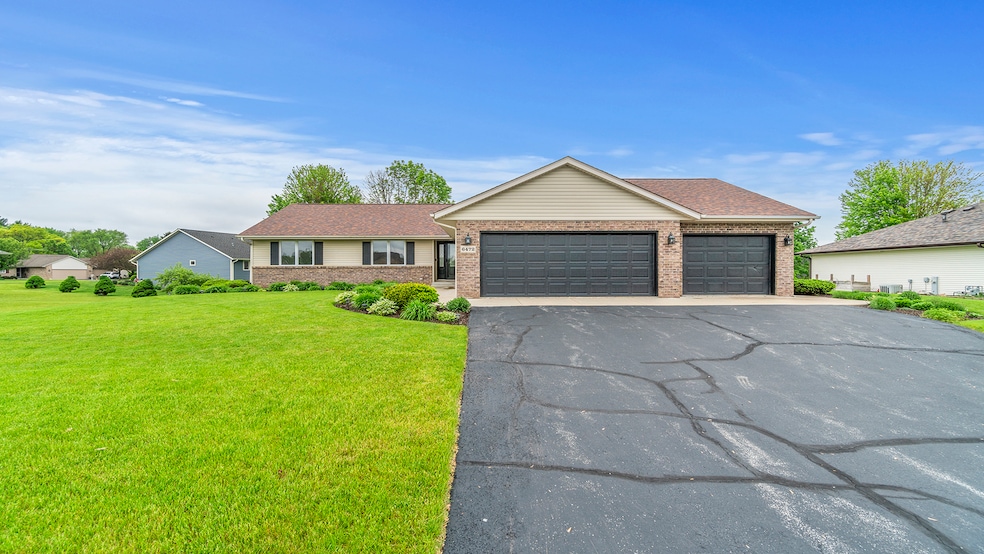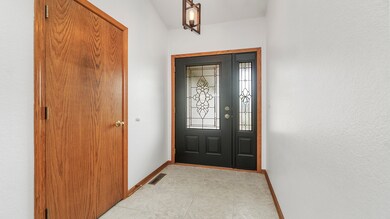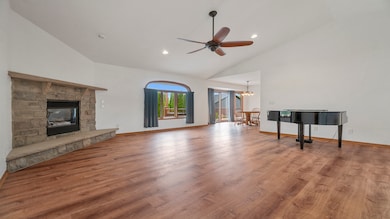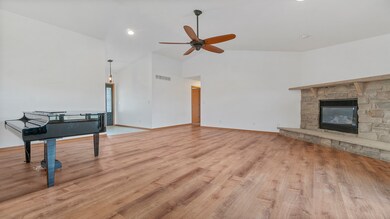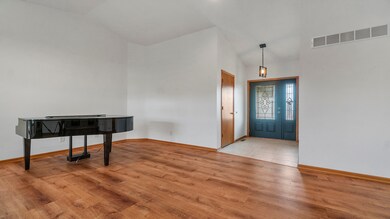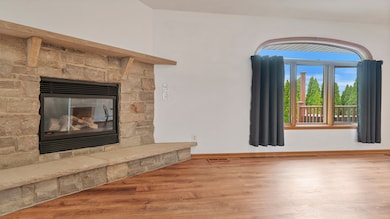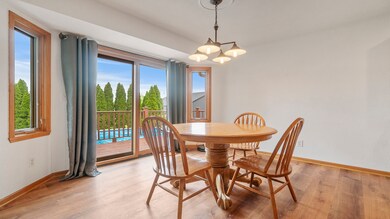
6472 Corina's Curve Machesney Park, IL 61103
Highlights
- Bonus Room
- 3.5 Car Attached Garage
- 1-Story Property
- Mud Room
- Walk-In Closet
- Central Air
About This Home
As of June 2024Impeccably maintained, this property offers everything you've been looking for and more! The foyer welcomes you into the spacious great room boasting of vaulted ceiling, a gorgeous fireplace with floor to ceiling stone surround and luxury vinyl plank flooring that extends into the dining room, hallway and bedrooms. The beautifully updated kitchen boasts of quartz countertops, stylish tile back splash and tiled floors and opens to the dining room that has a slider opening to the large deck overlooking the pool. The expansive mudroom/laundry room is completed with a 1/2 bath and large closet space. The primary suite offers a full bath with a walk in closet. An additional bath is conveniently located near the 2 additional bedrooms. The walk out lower level is flooded with natural light and is an entertainment paradise with a spacious family room, additional area for a pool table & a dining table. The custom built bar is a perfect complement to the family room and offers extra entertaining space. There is ample storage and a second laundry hook-up for convenience. The bonus room and full bathroom complete the lower level. The home's backyard is an outdoor oasis with a gorgeous brick paver patio, private area for a fire pit, an above ground pool with a deck that overlooks the space. The lush landscaping is complete with beautiful plantings offering color throughout the year and an irrigation system! This is an exceptional property located near the Rock River!
Last Agent to Sell the Property
Dickerson & Nieman Realtors - Rockford License #475124512

Home Details
Home Type
- Single Family
Est. Annual Taxes
- $5,019
Year Built
- Built in 2003
Lot Details
- 0.32 Acre Lot
- Lot Dimensions are 105x130
Parking
- 3.5 Car Attached Garage
- Parking Space is Owned
Interior Spaces
- 1,664 Sq Ft Home
- 1-Story Property
- Mud Room
- Entrance Foyer
- Bonus Room
Bedrooms and Bathrooms
- 3 Bedrooms
- 3 Potential Bedrooms
- Walk-In Closet
Finished Basement
- Walk-Out Basement
- Basement Fills Entire Space Under The House
- Finished Basement Bathroom
Utilities
- Central Air
- Heating System Uses Natural Gas
Map
Home Values in the Area
Average Home Value in this Area
Property History
| Date | Event | Price | Change | Sq Ft Price |
|---|---|---|---|---|
| 06/17/2024 06/17/24 | Sold | $316,500 | +9.2% | $190 / Sq Ft |
| 05/11/2024 05/11/24 | Pending | -- | -- | -- |
| 05/10/2024 05/10/24 | For Sale | $289,900 | -- | $174 / Sq Ft |
Tax History
| Year | Tax Paid | Tax Assessment Tax Assessment Total Assessment is a certain percentage of the fair market value that is determined by local assessors to be the total taxable value of land and additions on the property. | Land | Improvement |
|---|---|---|---|---|
| 2023 | $5,019 | $69,799 | $16,341 | $53,458 |
| 2022 | $4,955 | $63,477 | $14,861 | $48,616 |
| 2021 | $4,915 | $59,918 | $14,028 | $45,890 |
| 2020 | $4,896 | $57,420 | $13,443 | $43,977 |
| 2019 | $4,860 | $55,074 | $12,894 | $42,180 |
| 2018 | $4,841 | $52,592 | $12,313 | $40,279 |
| 2017 | $4,946 | $51,561 | $12,072 | $39,489 |
| 2016 | $4,830 | $49,731 | $11,644 | $38,087 |
| 2015 | $4,792 | $48,770 | $11,419 | $37,351 |
| 2014 | $3,853 | $48,770 | $11,419 | $37,351 |
Mortgage History
| Date | Status | Loan Amount | Loan Type |
|---|---|---|---|
| Open | $300,675 | New Conventional | |
| Previous Owner | $55,000 | New Conventional | |
| Previous Owner | $156,000 | New Conventional |
Deed History
| Date | Type | Sale Price | Title Company |
|---|---|---|---|
| Warranty Deed | $316,500 | None Listed On Document | |
| Quit Claim Deed | -- | Kelly Connor Nicholas Pc | |
| Quit Claim Deed | -- | None Listed On Document | |
| Deed | $150,700 | -- |
Similar Homes in the area
Source: Midwest Real Estate Data (MRED)
MLS Number: 12051772
APN: 07-24-378-002
- 1238 Key Largo Ct
- 1221 Summerland Key
- 1229 Summerland Key
- 1195 Key Dr W
- XX Northway Park Rd
- 1280 Summerland Key
- 231 Northway Park Rd Unit 12
- 39 Liberty Blvd
- 99XX Queen Oaks Dr
- 104 Gilbert Terrace
- 1831 Castle Dr
- 404 Pershing Ave
- 255 Gilbert Terrace
- 147 Winona Dr
- 9020 Baldwin Dr
- 230 Winona Dr
- 9963 Bluebonnet Dr
- 408 Huron Rd
- 8419 Colchester Dr
- 202 Wallace Ave
