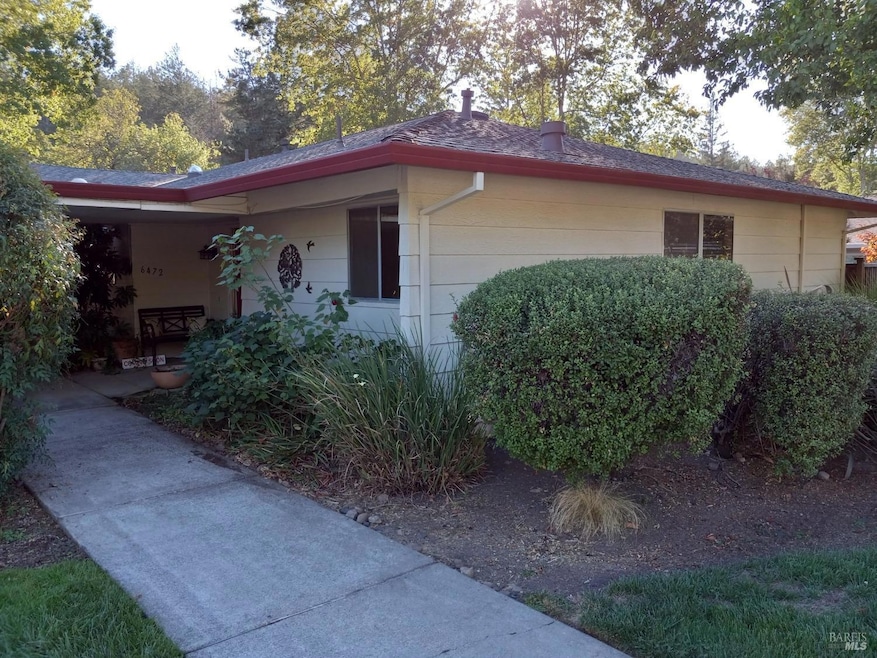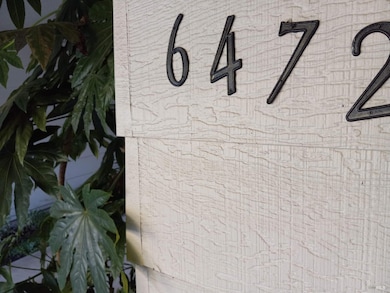
6472 Stone Bridge Rd Santa Rosa, CA 95409
Oakmont Village NeighborhoodEstimated payment $3,604/month
Highlights
- Golf Course Community
- Fitness Center
- Clubhouse
- Austin Creek Elementary School Rated A
- Mountain View
- Engineered Wood Flooring
About This Home
Look at my New Price! Imagine yourself in the heart of Sonoma County just a short distance to Santa Rosa and Sonoma Valley shopping, antiques, farmer's markets, wine country, and the most beauty nature has to offer. This well- maintained & upgraded Sequoia Model C in the best location deserves you as its next perfect owner. With nature & wildlife your closest neighbor, you can enjoy peace and quiet in this spacious two bedroom, two bath with durable wood laminate and tile floors, cool summertime air conditioning, newer furnace, and tons of light through gorgeous wall-length windows and doors. Spacious kitchen with updated appliances, lighting and fixtures surrounding tons of storage cabinetry and floor to ceiling pantry. Plenty of room inside and out with added storage closet and separate laundry room adjacent your own assigned and covered carport. Private fenced patio with quick and easy access to walking trails, open space, Annadel Park, deer, turkey and geese! HOA offers so much for active lifestyles including golf, tennis, swimming pools, 3 recreation centers, scheduled activities, exercise facilities, dog park, learning clinics and workshops, entertainment venues, and so much more! This beauty is move-in ready. Are you ready to move in?
Home Details
Home Type
- Single Family
Est. Annual Taxes
- $5,201
Year Built
- Built in 1978 | Remodeled
Lot Details
- 2,117 Sq Ft Lot
- Wood Fence
- Back Yard Fenced
- Landscaped
- Front and Back Yard Sprinklers
- Low Maintenance Yard
HOA Fees
- $280 Monthly HOA Fees
Property Views
- Mountain
- Hills
Home Design
- Slab Foundation
- Shingle Roof
- Composition Roof
- Wood Siding
- Shingle Siding
Interior Spaces
- 1,172 Sq Ft Home
- 1-Story Property
- Skylights
- Combination Dining and Living Room
- Storage Room
Kitchen
- Breakfast Area or Nook
- Walk-In Pantry
- Free-Standing Electric Oven
- Free-Standing Electric Range
- Microwave
- Dishwasher
- Disposal
Flooring
- Engineered Wood
- Tile
Bedrooms and Bathrooms
- 2 Bedrooms
- Bathroom on Main Level
- 2 Full Bathrooms
- Tile Bathroom Countertop
- Low Flow Toliet
- Bathtub
Laundry
- Laundry Room
- Laundry on main level
- Dryer
- Washer
- 220 Volts In Laundry
Parking
- 4 Car Detached Garage
- 3 Open Parking Spaces
- 1 Carport Space
- Assigned Parking
Outdoor Features
- Fence Around Pool
- Courtyard
- Enclosed patio or porch
- Outdoor Storage
Location
- Ground Level Unit
Utilities
- Central Heating and Cooling System
- Underground Utilities
- 220 Volts in Kitchen
- Internet Available
- Cable TV Available
Listing and Financial Details
- Assessor Parcel Number 016-510-027-000
Community Details
Overview
- Association fees include common areas, insurance on structure, ground maintenance, management, organized activities, pool, recreation facility
- Oakmont Village Homeowners Assoc Association, Phone Number (707) 539-1611
- Oakmont Subdivision
- Greenbelt
Amenities
- Clubhouse
- Recreation Room
Recreation
- Golf Course Community
- Tennis Courts
- Outdoor Game Court
- Recreation Facilities
- Fitness Center
- Community Pool
- Putting Green
- Park
- Dog Park
Map
Home Values in the Area
Average Home Value in this Area
Tax History
| Year | Tax Paid | Tax Assessment Tax Assessment Total Assessment is a certain percentage of the fair market value that is determined by local assessors to be the total taxable value of land and additions on the property. | Land | Improvement |
|---|---|---|---|---|
| 2023 | $5,201 | $297,754 | $111,655 | $186,099 |
| 2022 | $3,311 | $291,916 | $109,466 | $182,450 |
| 2021 | $3,244 | $286,193 | $107,320 | $178,873 |
| 2020 | $3,232 | $283,259 | $106,220 | $177,039 |
| 2019 | $3,200 | $277,706 | $104,138 | $173,568 |
| 2018 | $3,179 | $272,262 | $102,097 | $170,165 |
| 2017 | $3,119 | $266,925 | $100,096 | $166,829 |
| 2016 | $3,080 | $261,692 | $98,134 | $163,558 |
| 2015 | $2,987 | $257,762 | $96,660 | $161,102 |
| 2014 | $2,878 | $252,714 | $94,767 | $157,947 |
Property History
| Date | Event | Price | Change | Sq Ft Price |
|---|---|---|---|---|
| 04/22/2025 04/22/25 | Price Changed | $518,000 | 0.0% | $442 / Sq Ft |
| 04/22/2025 04/22/25 | For Sale | $518,000 | -2.3% | $442 / Sq Ft |
| 02/23/2025 02/23/25 | Off Market | $530,000 | -- | -- |
| 10/04/2024 10/04/24 | For Sale | $530,000 | -- | $452 / Sq Ft |
Deed History
| Date | Type | Sale Price | Title Company |
|---|---|---|---|
| Grant Deed | -- | None Listed On Document | |
| Grant Deed | $240,000 | First American Title Company | |
| Interfamily Deed Transfer | -- | -- | |
| Grant Deed | $130,000 | Chicago Title Co |
Mortgage History
| Date | Status | Loan Amount | Loan Type |
|---|---|---|---|
| Previous Owner | $208,800 | New Conventional | |
| Previous Owner | $216,000 | Purchase Money Mortgage | |
| Previous Owner | $75,000 | Credit Line Revolving |
Similar Homes in Santa Rosa, CA
Source: Bay Area Real Estate Information Services (BAREIS)
MLS Number: 324079425
APN: 016-510-027
- 6458 Timber Springs Dr
- 6481 Meadowridge Dr
- 63 Aspen Meadows Cir
- 6433 Timber Springs Dr
- 6562 Stone Bridge Rd
- 6579 Meadowridge Dr
- 46 Aspen Meadows Cir
- 20 Meadowgreen Cir
- 6467 Pine Valley Dr
- 6574 Stone Bridge Rd
- 6551 Pine Valley Dr
- 6345 Stone Bridge Rd
- 775 White Oak Dr
- 6609 Stone Bridge Rd
- 125 Cristo Ln
- 6343 Pine Valley Dr
- 6259 Meadowstone Dr
- 6335 Pine Valley Dr
- 6295 Sonoma Hwy
- 331 Laurel Leaf Place






