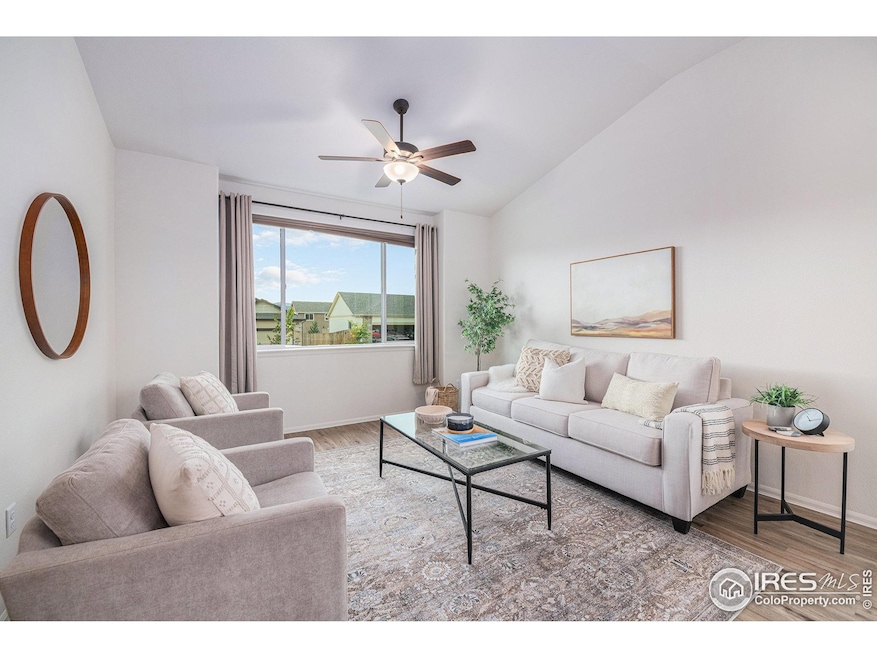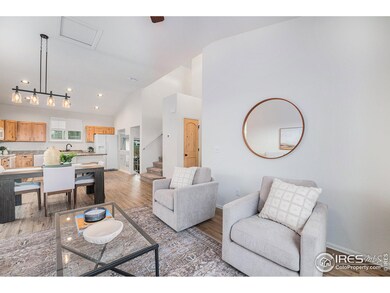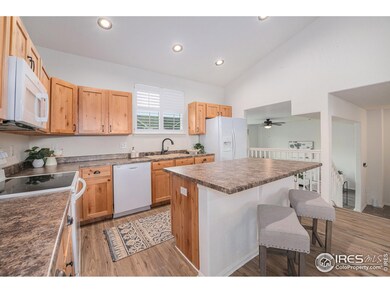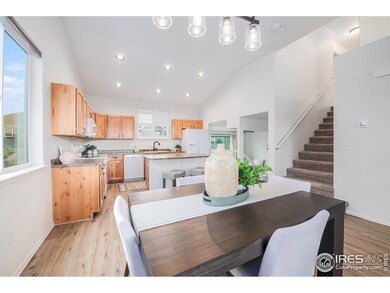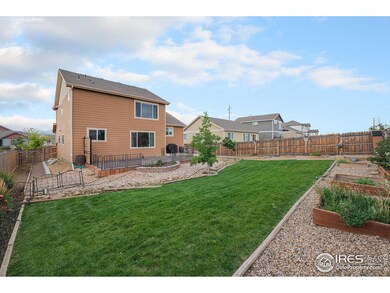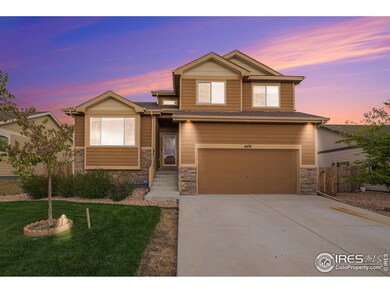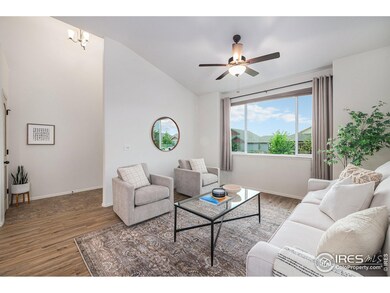
6474 Black Hills Ave Loveland, CO 80538
Highlights
- Open Floorplan
- Deck
- 3 Car Attached Garage
- Mountain View
- Hiking Trails
- Eat-In Kitchen
About This Home
As of November 2024Welcome to your dream home in Loveland, Colorado! This charming tri-level residence combines comfort, convenience, and possible multi-generational living, nestled just minutes away from both Fort Collins and Loveland for an easy commute. Upon entering, you'll be greeted by an inviting open floor plan with high ceilings.The living room, kitchen, and dining area flow effortlessly, creating a warm and welcoming environment.With three generously sized bedrooms, each offering ample closet space and natural light and 3.5 bathrooms, you'll find plenty of room for everyone to unwind in comfort. Step outside to discover your private backyard oasis, complete with a large deck ideal for summer BBQs and outdoor gatherings. The expansive yard also has gardening beds, a privacy fence, fire pit, and extra space with two side yards. The basement offers a fantastic opportunity for multi-generational living or additional guest accommodations. It is fully framed and ready to be customized for studio living or a variety of other uses. It already includes a completed full bath. Don't miss out on this perfect blend of comfort and convenience. Schedule your showing today and make this beautiful Loveland property your own!
Home Details
Home Type
- Single Family
Est. Annual Taxes
- $2,367
Year Built
- Built in 2020
Lot Details
- 7,389 Sq Ft Lot
- Wood Fence
HOA Fees
- $42 Monthly HOA Fees
Parking
- 3 Car Attached Garage
- Tandem Parking
Home Design
- Wood Frame Construction
- Composition Roof
- Composition Shingle
- Stone
Interior Spaces
- 1,946 Sq Ft Home
- 3-Story Property
- Open Floorplan
- Ceiling height of 9 feet or more
- Ceiling Fan
- Double Pane Windows
- Window Treatments
- Dining Room
- Mountain Views
- Partial Basement
Kitchen
- Eat-In Kitchen
- Electric Oven or Range
- Self-Cleaning Oven
- Microwave
- Dishwasher
- Kitchen Island
- Disposal
Flooring
- Carpet
- Luxury Vinyl Tile
Bedrooms and Bathrooms
- 3 Bedrooms
- Walk-In Closet
Laundry
- Laundry on upper level
- Dryer
- Washer
Outdoor Features
- Deck
- Patio
- Exterior Lighting
Schools
- Edmondson Elementary School
- Erwin Middle School
- Loveland High School
Additional Features
- Mineral Rights Excluded
- Forced Air Heating and Cooling System
Listing and Financial Details
- Assessor Parcel Number R1670106
Community Details
Overview
- Association fees include common amenities
- Copper Ridge Subdivision
Recreation
- Community Playground
- Park
- Hiking Trails
Map
Home Values in the Area
Average Home Value in this Area
Property History
| Date | Event | Price | Change | Sq Ft Price |
|---|---|---|---|---|
| 11/27/2024 11/27/24 | Sold | $529,000 | 0.0% | $272 / Sq Ft |
| 10/18/2024 10/18/24 | Price Changed | $529,000 | -3.8% | $272 / Sq Ft |
| 09/10/2024 09/10/24 | For Sale | $550,000 | +48.8% | $283 / Sq Ft |
| 11/12/2021 11/12/21 | Off Market | $369,500 | -- | -- |
| 08/14/2020 08/14/20 | Sold | $369,500 | 0.0% | $205 / Sq Ft |
| 07/10/2020 07/10/20 | Price Changed | $369,500 | +2.8% | $205 / Sq Ft |
| 05/11/2020 05/11/20 | Price Changed | $359,500 | -4.8% | $199 / Sq Ft |
| 04/13/2020 04/13/20 | For Sale | $377,450 | -- | $209 / Sq Ft |
Tax History
| Year | Tax Paid | Tax Assessment Tax Assessment Total Assessment is a certain percentage of the fair market value that is determined by local assessors to be the total taxable value of land and additions on the property. | Land | Improvement |
|---|---|---|---|---|
| 2025 | $2,367 | $33,916 | $8,878 | $25,038 |
| 2024 | $2,367 | $33,916 | $8,878 | $25,038 |
| 2022 | $2,141 | $25,701 | $6,533 | $19,168 |
| 2021 | $2,141 | $26,441 | $6,721 | $19,720 |
| 2020 | $1,769 | $21,837 | $21,837 | $0 |
| 2019 | $6 | $10 | $10 | $0 |
Mortgage History
| Date | Status | Loan Amount | Loan Type |
|---|---|---|---|
| Open | $476,100 | New Conventional | |
| Previous Owner | $41,000 | Credit Line Revolving | |
| Previous Owner | $295,600 | New Conventional |
Deed History
| Date | Type | Sale Price | Title Company |
|---|---|---|---|
| Special Warranty Deed | $529,000 | None Listed On Document | |
| Special Warranty Deed | $369,500 | Heritage Title Company |
Similar Homes in Loveland, CO
Source: IRES MLS
MLS Number: 1018310
APN: 96263-05-005
- 6479 Black Hills Ave
- 6401 Black Hills Ave
- 165 W 65th St
- 486 Osceola Dr
- 416 Osceola Dr
- 443 Tahoe Dr
- 600 W 67th St
- 221 W 57th St Unit A95
- 221 W 57th St Unit A88
- 221 W 57th St Unit B-24
- 221 W 57th St Unit 41B
- 221 W 57th St Unit 89B
- 221 W 57th St Unit A38
- 221 W 57th St Unit A3
- 221 W 57th St Unit A19
- 221 W 57th St Unit 24A
- 5516 Gabriel Dr
- 6023 Golden Willow Ct Unit 69
- 5918 Park Cir Unit 32
- 5930 Orchard Grove Ct
