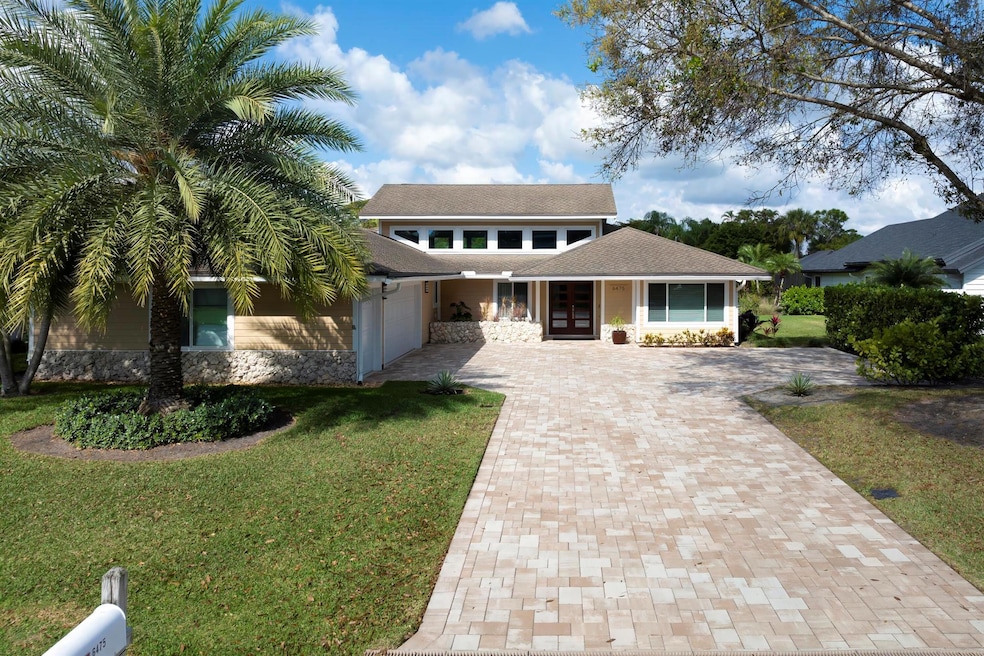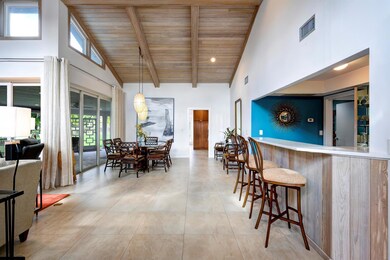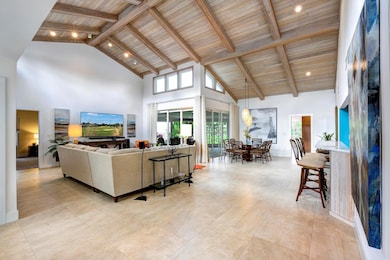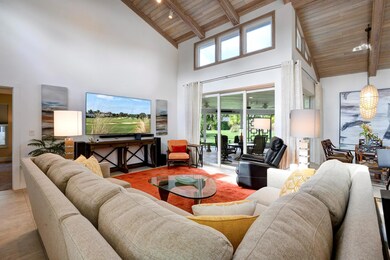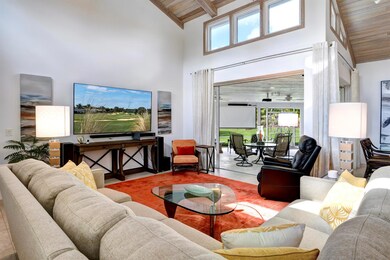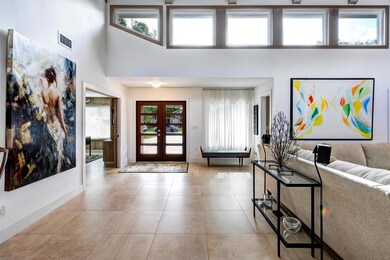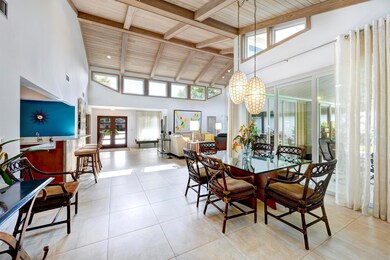
6475 Brandon St West Palm Beach, FL 33418
Eastpointe NeighborhoodEstimated payment $6,754/month
Highlights
- Golf Course Community
- Gated with Attendant
- Private Membership Available
- Marsh Pointe Elementary School Rated A
- Room in yard for a pool
- Clubhouse
About This Home
This impressive Princewood model executive home is on a large lot and is totally remodeled. It has beautiful soaring ceilings and superabundant natural light. This home has a beautiful open floor plan that opens up thru 3 sets of pocket sliders to the expansive lanai. The home is 2 or 3 bedrooms, PLUS a gym or office, two and a half baths. The home has complete impact protection, impact sliders and doors, hardi-board siding, a brand new Roof and many other great features. Eastpointe is a 24 hr manned gated community boasting two 18-hole Fazio golf courses and two clubhouses. Amenities include gorgeous resort pools, tennis, pickleball, a modern fitness center, fabulous dining, and so much more. This hidden oasis is close to fine dini
Home Details
Home Type
- Single Family
Est. Annual Taxes
- $6,244
Year Built
- Built in 1982
Lot Details
- 0.28 Acre Lot
- Sprinkler System
- Property is zoned RE
HOA Fees
- $653 Monthly HOA Fees
Parking
- 3 Car Attached Garage
- Garage Door Opener
- Driveway
- On-Street Parking
Home Design
- Frame Construction
- Shingle Roof
- Composition Roof
Interior Spaces
- 2,587 Sq Ft Home
- 1-Story Property
- Wet Bar
- Furnished or left unfurnished upon request
- Bar
- Vaulted Ceiling
- Ceiling Fan
- Blinds
- Sliding Windows
- Entrance Foyer
- Combination Dining and Living Room
- Den
- Garden Views
- Pull Down Stairs to Attic
Kitchen
- Breakfast Area or Nook
- Electric Range
- Microwave
- Ice Maker
- Dishwasher
- Disposal
Flooring
- Carpet
- Tile
Bedrooms and Bathrooms
- 2 Bedrooms
- Split Bedroom Floorplan
- Dual Sinks
- Separate Shower in Primary Bathroom
Laundry
- Dryer
- Washer
- Laundry Tub
Home Security
- Impact Glass
- Fire and Smoke Detector
Outdoor Features
- Room in yard for a pool
- Patio
Schools
- Marsh Pointe Elementary School
- Watson B. Duncan Middle School
- William T. Dwyer High School
Utilities
- Central Heating and Cooling System
- Electric Water Heater
- Water Softener is Owned
- Cable TV Available
- TV Antenna
Listing and Financial Details
- Assessor Parcel Number 00424127080080360
Community Details
Overview
- Association fees include management, common areas, cable TV, legal/accounting, ground maintenance, recreation facilities, reserve fund, security, internet
- Private Membership Available
- Eastpointe Country Club 7 Subdivision
Amenities
- Clubhouse
- Community Wi-Fi
Recreation
- Golf Course Community
- Tennis Courts
- Community Basketball Court
- Pickleball Courts
- Community Pool
- Community Spa
- Trails
Security
- Gated with Attendant
- Resident Manager or Management On Site
Map
Home Values in the Area
Average Home Value in this Area
Tax History
| Year | Tax Paid | Tax Assessment Tax Assessment Total Assessment is a certain percentage of the fair market value that is determined by local assessors to be the total taxable value of land and additions on the property. | Land | Improvement |
|---|---|---|---|---|
| 2024 | $6,244 | $333,934 | -- | -- |
| 2023 | $6,047 | $324,208 | $0 | $0 |
| 2022 | $5,847 | $314,765 | $0 | $0 |
| 2021 | $5,779 | $305,597 | $0 | $0 |
| 2020 | $5,671 | $301,378 | $0 | $0 |
| 2019 | $5,648 | $294,602 | $0 | $0 |
| 2018 | $6,782 | $332,058 | $88,209 | $243,849 |
| 2017 | $6,789 | $331,269 | $88,209 | $243,060 |
| 2016 | $4,334 | $229,627 | $0 | $0 |
| 2015 | $4,411 | $228,031 | $0 | $0 |
| 2014 | $4,322 | $226,221 | $0 | $0 |
Property History
| Date | Event | Price | Change | Sq Ft Price |
|---|---|---|---|---|
| 03/11/2025 03/11/25 | Price Changed | $999,900 | -5.7% | $387 / Sq Ft |
| 03/01/2025 03/01/25 | Price Changed | $1,060,000 | -3.6% | $410 / Sq Ft |
| 02/11/2025 02/11/25 | Price Changed | $1,100,000 | -5.9% | $425 / Sq Ft |
| 02/01/2025 02/01/25 | For Sale | $1,169,000 | +267.6% | $452 / Sq Ft |
| 03/15/2017 03/15/17 | Sold | $318,000 | -3.6% | $123 / Sq Ft |
| 02/13/2017 02/13/17 | Pending | -- | -- | -- |
| 01/13/2017 01/13/17 | For Sale | $329,900 | -- | $128 / Sq Ft |
Deed History
| Date | Type | Sale Price | Title Company |
|---|---|---|---|
| Interfamily Deed Transfer | -- | Attorney | |
| Interfamily Deed Transfer | -- | Attorney | |
| Interfamily Deed Transfer | -- | Attorney | |
| Warranty Deed | $318,000 | Tropical Land Title Inc | |
| Interfamily Deed Transfer | -- | Attorney |
Mortgage History
| Date | Status | Loan Amount | Loan Type |
|---|---|---|---|
| Previous Owner | $153,000 | Credit Line Revolving | |
| Previous Owner | $10,000 | New Conventional |
Similar Homes in West Palm Beach, FL
Source: BeachesMLS
MLS Number: R11058450
APN: 00-42-41-27-08-008-0360
- 13197 Sand Grouse Ct
- 6415 Brandon St
- 6339 Woodthrush Ct
- 13179 Camero Way
- 6691 S Pine Ct
- 6190 Brandon St
- 13335 Cross Pointe Dr
- 13345 Crosspointe Dr
- 6198 Brandon St
- 13160 Bonnette Dr
- 6209 Brandon St
- 12840 Oak Knoll Dr
- 6170 Brandon St
- 12962 Briarlake Dr Unit A203
- 12926 Briarlake Dr Unit 201
- 12910 Briarlake Dr Unit C201
- 6137 Brandon St
- 6121 Brandon St
- 6220 Celadon Cir
- 13352 Touchstone Ct
