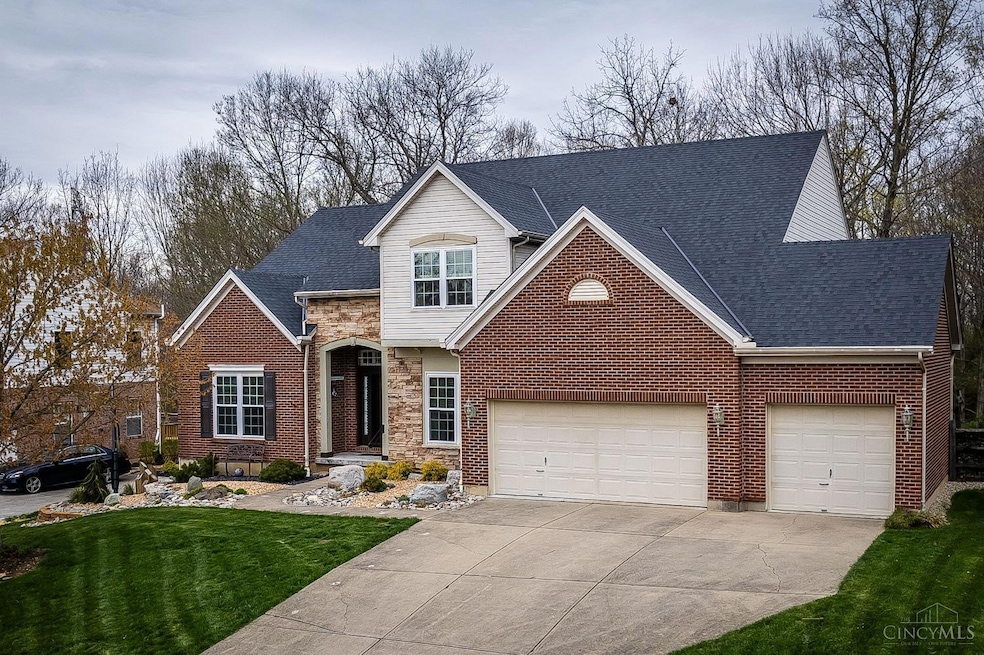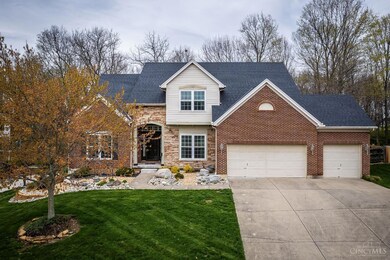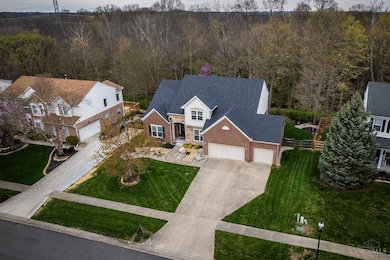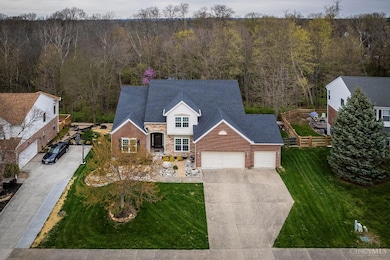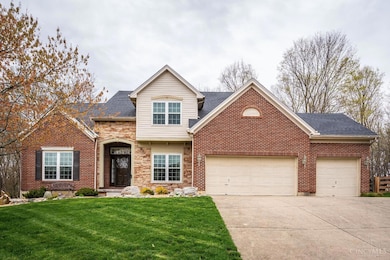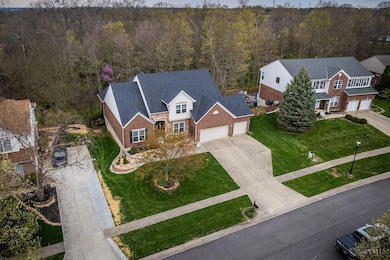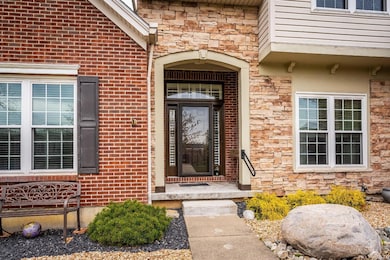
6476 Hughes Ridge Ln Liberty Township, OH 45011
Liberty Township NeighborhoodEstimated payment $3,871/month
Highlights
- View of Trees or Woods
- Partially Wooded Lot
- Wood Flooring
- Woodland Elementary School Rated A-
- Traditional Architecture
- Main Floor Bedroom
About This Home
Beautiful Hughes Woods home in Lakota Schools with fairy tale views from the back deck! This amazing home features a first floor primary suite, spacious living area and kitchen, bright sunroom that leads out to a raised Trex deck, and a lower level that is artfully finished for your entertaining needs! First floor study can also double as a 4th bedroom and open, flowing floorplan makes this house feel cozy and large all at the same time. Hardscaped decorative beds keep outdoor maintenance easy and the picturesque views into the woods, complete with a gate and handmade bridge over a creek just perfect for exploring and relaxing!
Listing Agent
Marcella Gantt
Streetlight Realty LLC License #2016001292
Home Details
Home Type
- Single Family
Est. Annual Taxes
- $6,540
Year Built
- Built in 2001
Lot Details
- 0.37 Acre Lot
- Wood Fence
- Partially Wooded Lot
HOA Fees
- $67 Monthly HOA Fees
Parking
- 3 Car Garage
- Driveway
- On-Street Parking
Home Design
- Traditional Architecture
- Brick Exterior Construction
- Shingle Roof
- Vinyl Siding
Interior Spaces
- 3,721 Sq Ft Home
- 2-Story Property
- Woodwork
- Ceiling height of 9 feet or more
- Ceiling Fan
- Gas Fireplace
- Double Pane Windows
- Vinyl Clad Windows
- Double Hung Windows
- Living Room with Fireplace
- Views of Woods
Kitchen
- Breakfast Bar
- Oven or Range
- Microwave
- Dishwasher
- Kitchen Island
- Solid Wood Cabinet
- Disposal
Flooring
- Wood
- Tile
Bedrooms and Bathrooms
- 3 Bedrooms
- Main Floor Bedroom
Basement
- Walk-Out Basement
- Basement Fills Entire Space Under The House
Accessible Home Design
- Accessibility Features
Outdoor Features
- Covered Deck
- Patio
- Porch
Utilities
- Forced Air Heating and Cooling System
- Heating System Uses Gas
- Gas Water Heater
Community Details
- Association fees include association dues, clubhouse, landscapingcommunity, pool, professionalmgt
- Innovative Mgmt Association
- Hughes Woods Subdivision
Map
Home Values in the Area
Average Home Value in this Area
Tax History
| Year | Tax Paid | Tax Assessment Tax Assessment Total Assessment is a certain percentage of the fair market value that is determined by local assessors to be the total taxable value of land and additions on the property. | Land | Improvement |
|---|---|---|---|---|
| 2024 | $3,570 | $163,000 | $22,850 | $140,150 |
| 2023 | $6,374 | $155,230 | $22,850 | $132,380 |
| 2022 | $5,727 | $117,390 | $22,850 | $94,540 |
| 2021 | $5,805 | $116,810 | $22,850 | $93,960 |
| 2020 | $5,950 | $116,810 | $22,850 | $93,960 |
| 2019 | $10,214 | $106,030 | $22,250 | $83,780 |
| 2018 | $5,526 | $96,840 | $22,250 | $74,590 |
| 2017 | $5,607 | $96,840 | $22,250 | $74,590 |
| 2016 | $4,983 | $85,580 | $22,250 | $63,330 |
| 2015 | $4,918 | $85,580 | $22,250 | $63,330 |
| 2014 | $5,374 | $85,580 | $22,250 | $63,330 |
| 2013 | $5,374 | $88,250 | $22,250 | $66,000 |
Property History
| Date | Event | Price | Change | Sq Ft Price |
|---|---|---|---|---|
| 04/22/2025 04/22/25 | For Sale | $585,000 | 0.0% | $157 / Sq Ft |
| 04/17/2025 04/17/25 | Off Market | $585,000 | -- | -- |
| 04/15/2025 04/15/25 | For Sale | $585,000 | 0.0% | $157 / Sq Ft |
| 04/15/2025 04/15/25 | Off Market | $585,000 | -- | -- |
| 04/11/2025 04/11/25 | For Sale | $585,000 | -- | $157 / Sq Ft |
Deed History
| Date | Type | Sale Price | Title Company |
|---|---|---|---|
| Survivorship Deed | $308,000 | Attorney | |
| Survivorship Deed | $300,000 | None Available | |
| Warranty Deed | $309,000 | Fidelity Land Title Agency O | |
| Warranty Deed | $287,250 | -- | |
| Warranty Deed | $279,999 | -- |
Mortgage History
| Date | Status | Loan Amount | Loan Type |
|---|---|---|---|
| Previous Owner | $59,698 | New Conventional | |
| Previous Owner | $75,000 | Purchase Money Mortgage | |
| Previous Owner | $240,000 | Fannie Mae Freddie Mac | |
| Previous Owner | $45,000 | Credit Line Revolving | |
| Previous Owner | $103,900 | Credit Line Revolving | |
| Previous Owner | $174,350 | Balloon | |
| Previous Owner | $175,000 | Balloon | |
| Previous Owner | $185,000 | Balloon | |
| Previous Owner | $185,000 | Balloon | |
| Previous Owner | $42,500 | Unknown | |
| Previous Owner | $187,250 | Purchase Money Mortgage | |
| Previous Owner | $200,000 | Purchase Money Mortgage |
Similar Homes in Liberty Township, OH
Source: MLS of Greater Cincinnati (CincyMLS)
MLS Number: 1836566
APN: D2020-214-000-040
- 6210 Anchor Ln
- 0 Anchor Ln
- 6529 Devon Dr
- 6571 Devon Dr
- 6143 Mauds Hughes Rd
- 5984 Bluffs Dr
- 6336 Castle Hill Dr
- 6298 Lindsey Ct
- 5755 Balsam Dr
- 6168 Juneberry Ct
- 7007 Maple Creek Dr
- 7083 Princeton Rd
- 6991 Mauds Hughes Rd
- 5850 Millikin Rd
- 5935 Yankee Rd
- 5613 Dantawood Ln
- 6788 Liberty Cir
- 5705 Bassett Trail
- 6428 Stonehenge Blvd
- 5362 Watoga Dr
